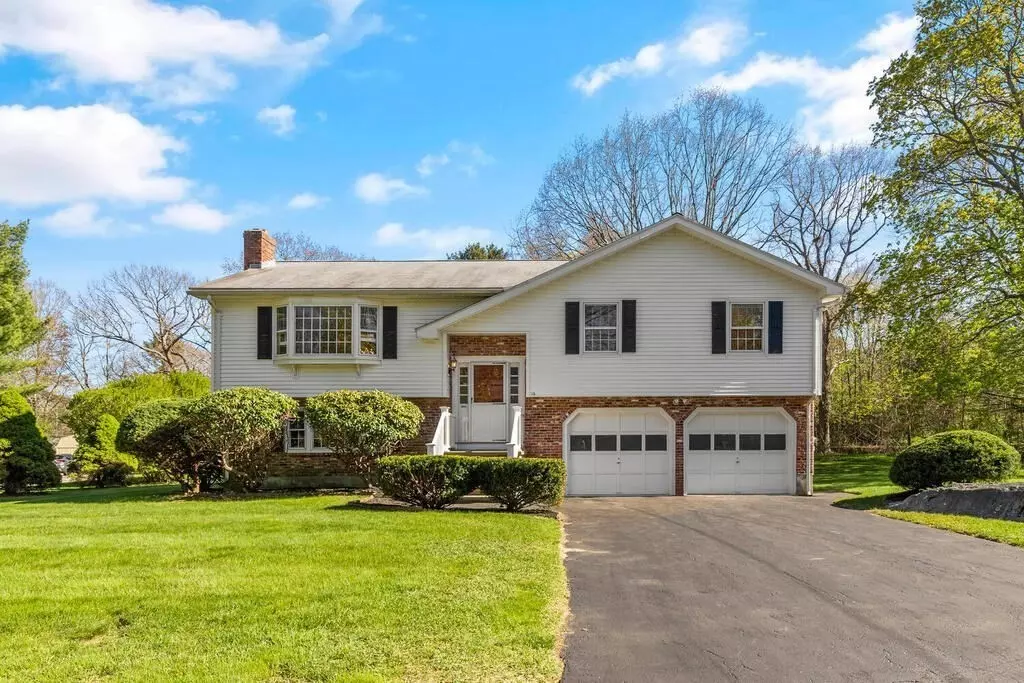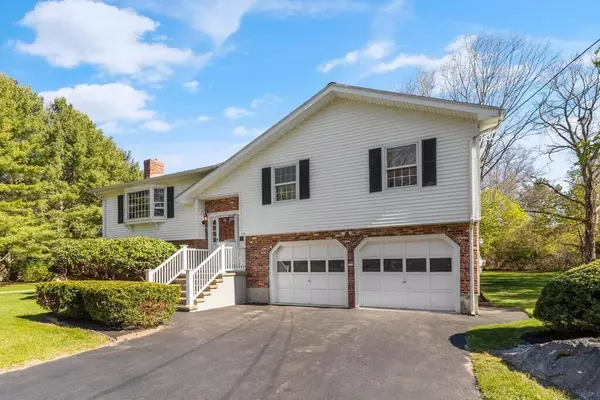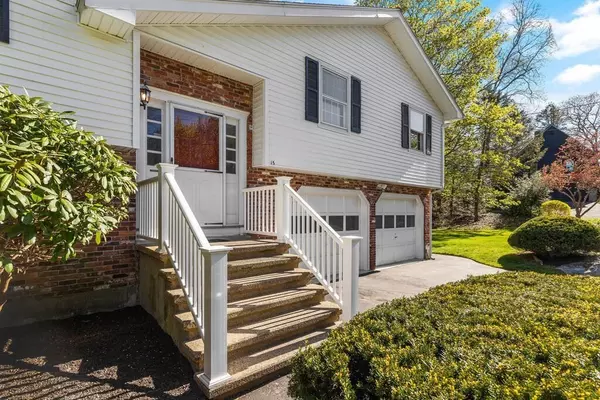$725,000
$549,900
31.8%For more information regarding the value of a property, please contact us for a free consultation.
15 Driscoll Ln Beverly, MA 01915
3 Beds
2.5 Baths
1,946 SqFt
Key Details
Sold Price $725,000
Property Type Single Family Home
Sub Type Single Family Residence
Listing Status Sold
Purchase Type For Sale
Square Footage 1,946 sqft
Price per Sqft $372
Subdivision Centerville
MLS Listing ID 72979786
Sold Date 06/23/22
Style Raised Ranch
Bedrooms 3
Full Baths 2
Half Baths 1
Year Built 1985
Annual Tax Amount $6,743
Tax Year 2022
Lot Size 0.340 Acres
Acres 0.34
Property Description
**UPDATE OFFER DEADLINE FRIDAY MAY 13th AT 2 PM***This charming split level single family is located in the highly desirable Centerville neighborhood of Beverly! It boasts 1,946 square feet of living space. The upper level features a large living room, dining room and kitchen perfect for entertaining family and friends! The dining room also leads out to a beautiful spacious deck providing access to the backyard. The three bedrooms and two full bathrooms are located on the upper level of the home. The lower level has a beautiful brick fireplace and sliding glass doors that open to the backyard. It offers an open concept that can be tailored to your family’s needs. The lower level also has a half bath, with washer and dryer. There is an attached two car garage that can provide ample parking and storage. Additionally, the heating system was replaced just seven years ago. In-law potential. The home is located near Gordon College.
Location
State MA
County Essex
Area Centerville (Bvly)
Zoning R15
Direction Hull Street to Driscoll Lane
Rooms
Family Room Bathroom - Half, Flooring - Wall to Wall Carpet
Basement Finished
Primary Bedroom Level Main
Dining Room Flooring - Wall to Wall Carpet
Kitchen Deck - Exterior, Recessed Lighting
Interior
Heating Baseboard, Oil
Cooling None
Flooring Tile, Carpet
Fireplaces Number 1
Fireplaces Type Family Room
Appliance Range, Dishwasher, Washer, Dryer, Utility Connections for Electric Range, Utility Connections for Electric Dryer
Laundry Electric Dryer Hookup, Washer Hookup, In Basement
Exterior
Garage Spaces 2.0
Community Features Shopping, Tennis Court(s), Park, Walk/Jog Trails, Golf, Medical Facility, Laundromat, Bike Path, Highway Access, House of Worship, Marina, Private School, Public School, T-Station, University
Utilities Available for Electric Range, for Electric Dryer, Washer Hookup
Waterfront Description Beach Front, Harbor, Ocean, 1/2 to 1 Mile To Beach
Roof Type Shingle
Total Parking Spaces 2
Garage Yes
Building
Lot Description Level
Foundation Concrete Perimeter
Sewer Public Sewer
Water Public
Read Less
Want to know what your home might be worth? Contact us for a FREE valuation!

Our team is ready to help you sell your home for the highest possible price ASAP
Bought with Edward Scialdoni • Churchill Properties






