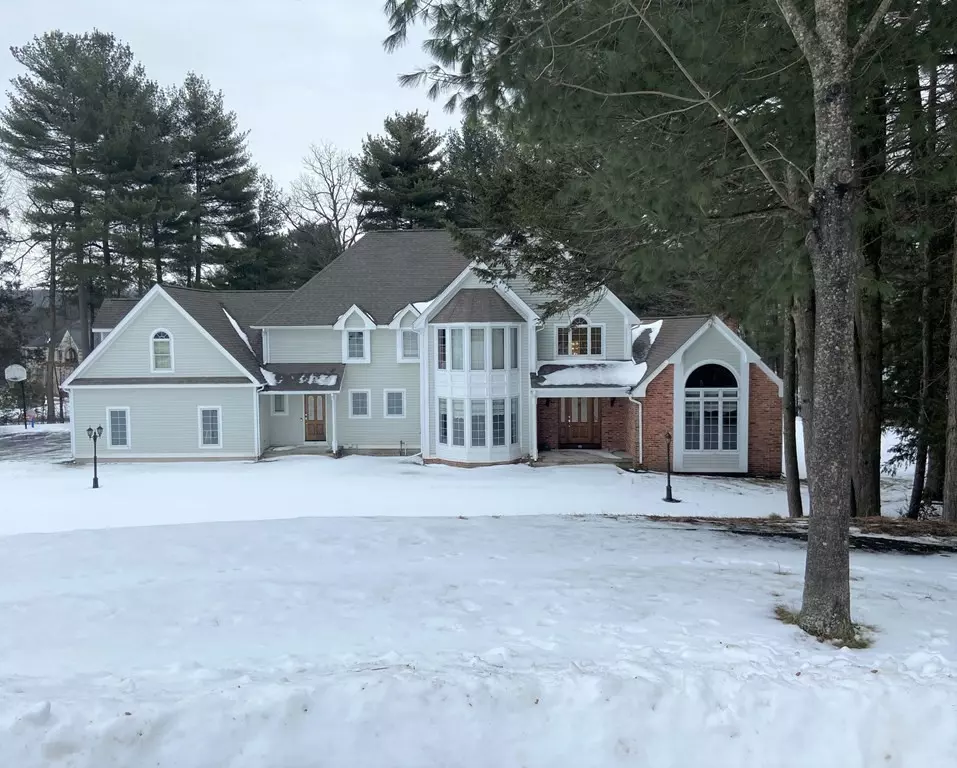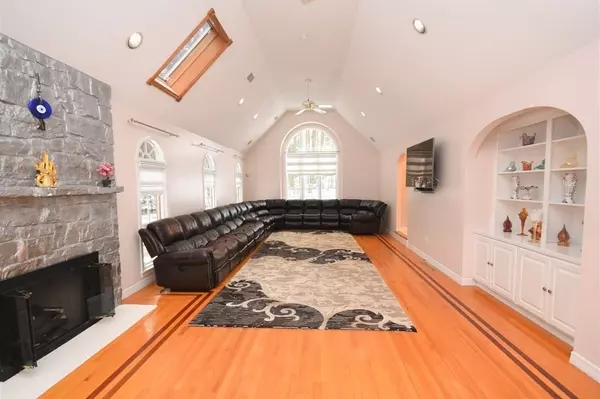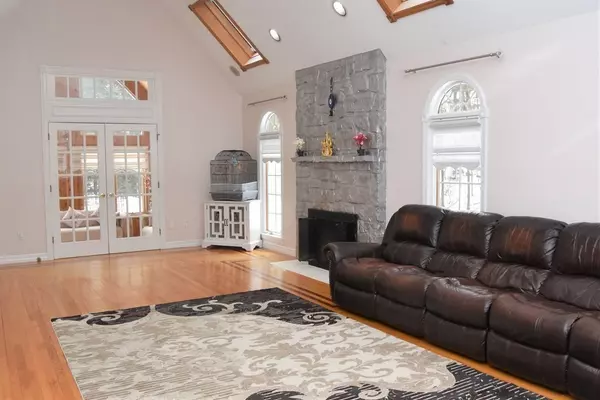$594,000
$670,000
11.3%For more information regarding the value of a property, please contact us for a free consultation.
26 Lady Slipper Cir Westfield, MA 01085
5 Beds
3 Baths
4,296 SqFt
Key Details
Sold Price $594,000
Property Type Single Family Home
Sub Type Single Family Residence
Listing Status Sold
Purchase Type For Sale
Square Footage 4,296 sqft
Price per Sqft $138
Subdivision Munger Hill
MLS Listing ID 72940315
Sold Date 06/27/22
Style Colonial, Contemporary
Bedrooms 5
Full Baths 3
Year Built 1992
Annual Tax Amount $10,710
Tax Year 2021
Lot Size 1.660 Acres
Acres 1.66
Property Description
A spectacular home! Located in the desired Munger Hill neighborhood. The private setting is perfect for enjoying the in-ground pool and patio. This grand home was made for entertaining. 1st floor has an eat in kit w/granite island, plenty of space to gather around, open to the gorgeous din rm w/wainscoting and steps down to the very large great rm that has a fireplace and vaulted ceiling. The great rm opens to the 4 season cedar paneled sunroom that overlooks the pool and exits to the patio and hot tub. 1st floor bedrm or office, full bath and laundry. 2 staircases to the 2nd floor, one at the grand entrance with a beautiful chandelier and one at the opposite end of the house at the side entrance. The second floor consists of a hall bath, large main bedrm with bath and walk in closet and 3 more spacious bedrms, one of which can be used as a bonus space, it is so large. The basement has finished space for movies, workout rm or whatever you dream of and plenty for storage.
Location
State MA
County Hampden
Zoning RA
Direction Shaker Rd, Right on Cardinal, Right on Quail Hollow, Right on Wildflower, Right on Lady Slipper.
Rooms
Family Room Flooring - Wall to Wall Carpet, Cable Hookup
Basement Full, Partially Finished, Interior Entry, Garage Access, Concrete
Primary Bedroom Level Second
Dining Room Flooring - Hardwood, Window(s) - Picture, French Doors, Open Floorplan, Wainscoting, Lighting - Overhead
Kitchen Flooring - Stone/Ceramic Tile, Dining Area, Pantry, Countertops - Stone/Granite/Solid, Kitchen Island, Cabinets - Upgraded, Open Floorplan, Recessed Lighting, Stainless Steel Appliances
Interior
Interior Features Cathedral Ceiling(s), Ceiling Fan(s), Closet/Cabinets - Custom Built, Recessed Lighting, Sunken, Ceiling - Cathedral, Slider, Great Room, Sun Room, Central Vacuum, Internet Available - Broadband
Heating Forced Air, Natural Gas, Fireplace(s)
Cooling Central Air, Whole House Fan
Flooring Tile, Vinyl, Carpet, Laminate, Hardwood, Flooring - Hardwood, Flooring - Stone/Ceramic Tile
Fireplaces Number 1
Appliance Oven, Dishwasher, Disposal, Microwave, Countertop Range, Refrigerator, Washer, Dryer, Gas Water Heater, Utility Connections for Electric Range, Utility Connections for Electric Oven, Utility Connections for Electric Dryer
Laundry Bathroom - Full, Flooring - Stone/Ceramic Tile, Electric Dryer Hookup, Washer Hookup, First Floor
Exterior
Exterior Feature Rain Gutters, Storage, Sprinkler System
Garage Spaces 3.0
Pool In Ground
Community Features Public Transportation, Shopping, Golf, Medical Facility, Highway Access, Public School, University
Utilities Available for Electric Range, for Electric Oven, for Electric Dryer, Washer Hookup
Waterfront false
Roof Type Shingle
Total Parking Spaces 10
Garage Yes
Private Pool true
Building
Lot Description Cul-De-Sac
Foundation Concrete Perimeter
Sewer Public Sewer
Water Public
Schools
Elementary Schools Munger Hill
Middle Schools South Middle
High Schools Westfield High
Others
Senior Community false
Read Less
Want to know what your home might be worth? Contact us for a FREE valuation!

Our team is ready to help you sell your home for the highest possible price ASAP
Bought with Lisa Oleksak-Sullivan • Coldwell Banker Realty - Westfield






