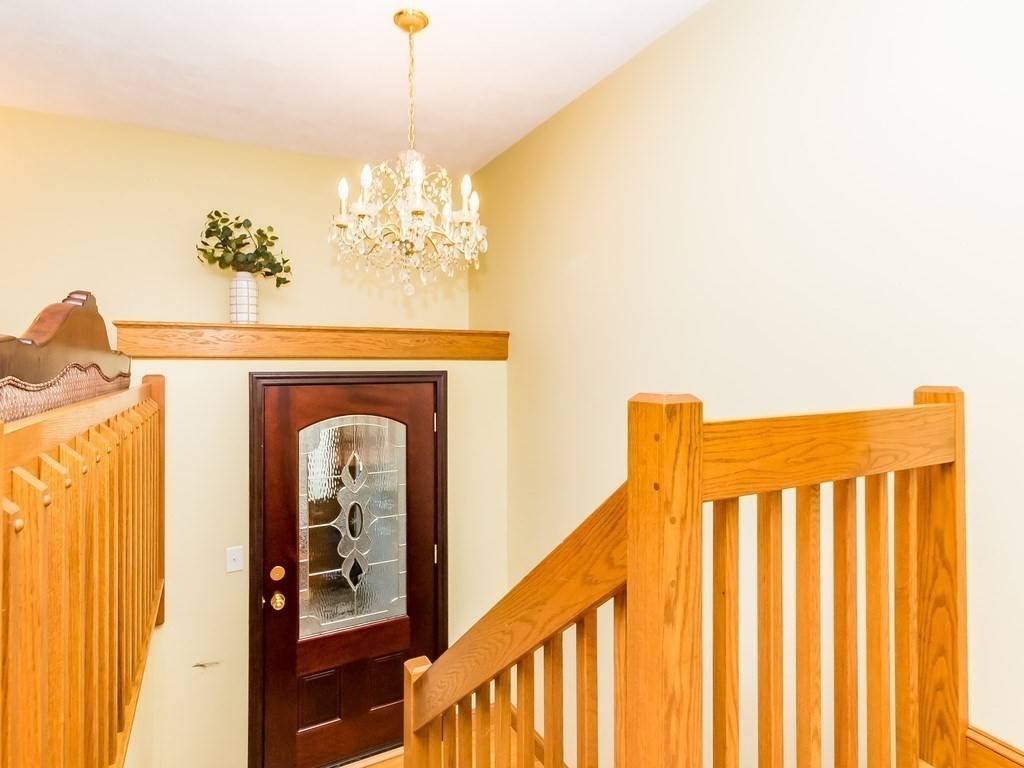$781,000
$735,000
6.3%For more information regarding the value of a property, please contact us for a free consultation.
2 Acre Rd Billerica, MA 01821
5 Beds
3 Baths
3,079 SqFt
Key Details
Sold Price $781,000
Property Type Single Family Home
Sub Type Single Family Residence
Listing Status Sold
Purchase Type For Sale
Square Footage 3,079 sqft
Price per Sqft $253
MLS Listing ID 72969587
Sold Date 06/24/22
Bedrooms 5
Full Baths 3
HOA Y/N false
Year Built 1977
Annual Tax Amount $7,996
Tax Year 2022
Lot Size 0.750 Acres
Acres 0.75
Property Sub-Type Single Family Residence
Property Description
TASTEFULLY UPDATED expanded split entry home set on a beautiful 3/4 acre corner lot in the Tower Farm neighborhood with tons of updates! Main level features beautiful hardwood floors throughout. Kitchen renovated with SS appliances, birch cabinets with lots of storage, gas cooking, & new granite countertops. Oversized living room with Bay window offering plenty of natural sunlight that opens to the kitchen, sliders to the deck overlooking private backyard, & formal dining room with Bay window that can easily fit a table for 10+. Master bedroom features walk-in closet & full bath. Second master bedroom with 2 walk-in closets & den/office with access to full bath. Two more bedrooms complete the main floor. Lower level is perfect for extended family featuring huge family room with brick fireplace, large bedroom with 2 walk-in closets, full bath, & laundry room. Separate private office/bonus room, 2-car garage, lots of parking, & yard with sprinkler system complete this spacious home.
Location
State MA
County Middlesex
Zoning 2
Direction Boston Road to Tower Farm Road to Acre Road
Rooms
Family Room Bathroom - Full, Closet, Flooring - Hardwood, Open Floorplan, Remodeled
Basement Full, Finished
Primary Bedroom Level Main
Dining Room Flooring - Hardwood, Window(s) - Bay/Bow/Box, Lighting - Overhead
Kitchen Flooring - Hardwood, Dining Area, Countertops - Stone/Granite/Solid, Breakfast Bar / Nook, Deck - Exterior, Recessed Lighting, Gas Stove, Peninsula, Lighting - Overhead
Interior
Interior Features Closet, Lighting - Overhead, Cable Hookup, Recessed Lighting, Den, Bonus Room, Foyer
Heating Forced Air, Natural Gas
Cooling Central Air
Flooring Tile, Vinyl, Hardwood, Flooring - Hardwood, Flooring - Laminate, Flooring - Stone/Ceramic Tile
Fireplaces Number 1
Fireplaces Type Family Room
Appliance Range, Dishwasher, Disposal, Refrigerator, Gas Water Heater, Plumbed For Ice Maker, Utility Connections for Gas Range, Utility Connections for Gas Oven, Utility Connections for Gas Dryer
Laundry Gas Dryer Hookup, Washer Hookup, In Basement
Exterior
Exterior Feature Storage
Garage Spaces 2.0
Community Features Public Transportation, Shopping, Golf, Medical Facility, Laundromat, House of Worship, Public School
Utilities Available for Gas Range, for Gas Oven, for Gas Dryer, Washer Hookup, Icemaker Connection
Roof Type Shingle
Total Parking Spaces 8
Garage Yes
Building
Lot Description Corner Lot, Wooded, Gentle Sloping
Foundation Concrete Perimeter, Irregular
Sewer Public Sewer
Water Public
Schools
Elementary Schools Parker
Middle Schools Locke
High Schools Bhs, Shawsheen
Others
Senior Community false
Acceptable Financing Contract
Listing Terms Contract
Read Less
Want to know what your home might be worth? Contact us for a FREE valuation!

Our team is ready to help you sell your home for the highest possible price ASAP
Bought with Ricardo Rodriguez & Associates Group • Coldwell Banker Realty - Boston





