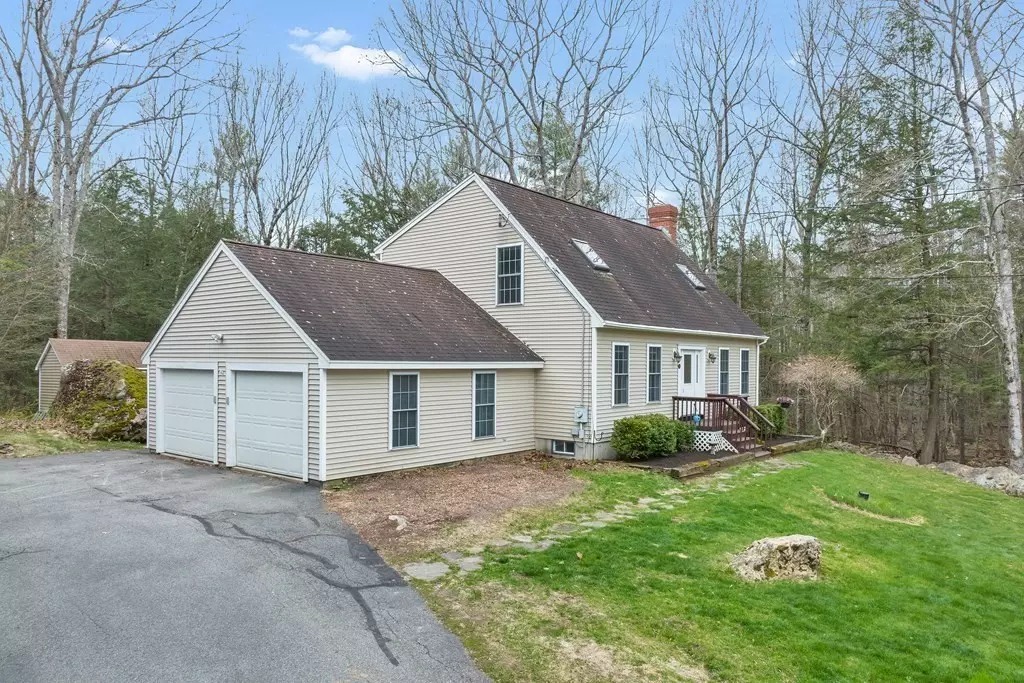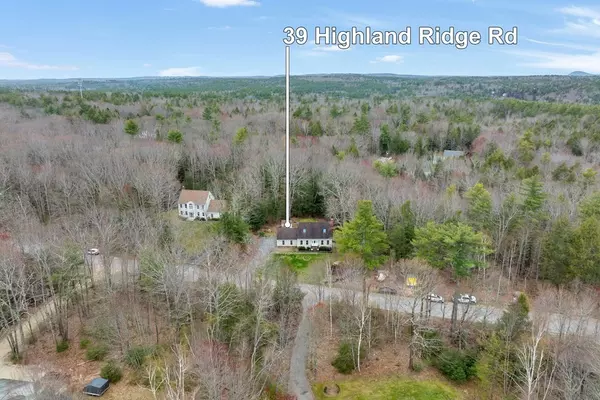$475,000
$450,000
5.6%For more information regarding the value of a property, please contact us for a free consultation.
39 Highland Ridge Road Barrington, NH 03825
3 Beds
2 Baths
2,158 SqFt
Key Details
Sold Price $475,000
Property Type Single Family Home
Sub Type Single Family Residence
Listing Status Sold
Purchase Type For Sale
Square Footage 2,158 sqft
Price per Sqft $220
MLS Listing ID 72975654
Sold Date 06/27/22
Style Cape
Bedrooms 3
Full Baths 2
HOA Y/N false
Year Built 1998
Annual Tax Amount $7,430
Tax Year 2021
Lot Size 2.070 Acres
Acres 2.07
Property Description
Beautiful 3 bedroom, 2 bath cape situated on 2.07 acres in a desirable neighborhood! Open concept kitchen with eat-in area and sliders to the deck overlooking the gorgeous and private back yard. The kitchen has updated granite countertops and appliances under 5 years old. Separate dining room can be used as an office or a flex room. A ¾ bath with radiant heat and tiled floor has new bath vanity with quartz countertop, washer, dryer and a walk-in linen closet On thesecond level you will find 3 spacious bedrooms and a full bath. Large front to back primary bedroom. Second bedroom has updated laminate flooring. Semi-finished basement with a separate utility room and additional storage in the shed. Attached 2-car garage with direct entry to the house and remote door openers.Close to Portsmouth, Concord, Dover, the seacoast and the mountains. Enjoy swimming, boating, kayaking, picnicking and hiking at nearby Mendums Pond, Swains Lake and conservation areas.
Location
State NH
County Strafford
Zoning HIGHLA
Direction Rt 4 West from Lee traffic circle to Hall Rd, take second entrance to Highland Ridge Rd.
Rooms
Basement Partially Finished, Bulkhead, Concrete
Primary Bedroom Level Second
Dining Room Flooring - Hardwood
Kitchen Countertops - Stone/Granite/Solid
Interior
Interior Features Entrance Foyer
Heating Baseboard, Oil
Cooling None
Flooring Tile, Carpet, Hardwood
Appliance Dishwasher, Microwave, Refrigerator, Washer, Dryer, Oil Water Heater, Utility Connections for Electric Range
Exterior
Exterior Feature Storage
Garage Spaces 2.0
Fence Invisible
Community Features Shopping, Bike Path, Conservation Area, Public School, University
Utilities Available for Electric Range
Waterfront false
Roof Type Shingle
Total Parking Spaces 4
Garage Yes
Building
Lot Description Level
Foundation Concrete Perimeter
Sewer Private Sewer
Water Private
Schools
Elementary Schools Barrington Elem
Middle Schools Barrington Mid
High Schools Oyster River
Others
Senior Community false
Read Less
Want to know what your home might be worth? Contact us for a FREE valuation!

Our team is ready to help you sell your home for the highest possible price ASAP
Bought with Tami Mallett • Keller Williams Coastal Realty






