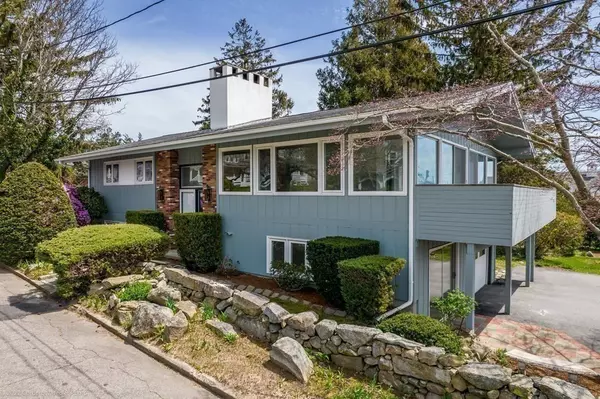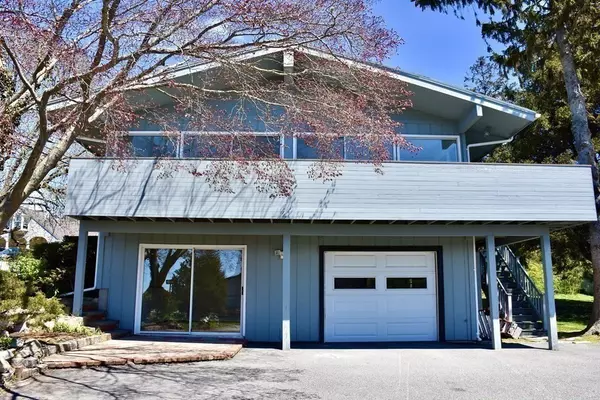$1,172,000
$1,200,000
2.3%For more information regarding the value of a property, please contact us for a free consultation.
1 Seaward Lane Dartmouth, MA 02748
4 Beds
3 Baths
2,708 SqFt
Key Details
Sold Price $1,172,000
Property Type Single Family Home
Sub Type Single Family Residence
Listing Status Sold
Purchase Type For Sale
Square Footage 2,708 sqft
Price per Sqft $432
Subdivision Padanaram Village
MLS Listing ID 72979364
Sold Date 06/28/22
Style Contemporary
Bedrooms 4
Full Baths 3
HOA Y/N false
Year Built 1972
Annual Tax Amount $8,543
Tax Year 2022
Lot Size 0.280 Acres
Acres 0.28
Property Description
NEW LISTING!! Padanaram village location with scenic water views of the beautiful award-winning harbor and only one block to the Padanaram bridge! Rare opportunity to enjoy all the amenities of village living, and to own a spacious contemporary family home, situated on a corner lot. The main level features: newly refinished hardwood floors, cathedral ceiling, brick fireplace, open living room/dining room with a wall of sliders leading out to the balcony/deck, amazing water views and evening sunsets. Also on the main level: eat in kitchen with slider to the balcony/deck, primary bedroom with updated bathroom/shower, 2 additional bedrooms and an updated full bathroom with double vanity. The finished lower level has hardwood floors, large family room w/slider to a private yard, updated bath w/tiled shower, 4th bedroom w/slider to a patio, home office, playroom, laundry and one car garage. New interior paint, gas heat, 2 mini-split A/C units & generator!
Location
State MA
County Bristol
Area South Dartmouth
Zoning LB
Direction South on Elm St to Padanaram Village-right turn on Seaward Lane-property on the left.
Rooms
Family Room Flooring - Hardwood, Cable Hookup, Exterior Access, Slider, Closet - Double
Basement Full, Finished, Walk-Out Access, Interior Entry, Garage Access
Primary Bedroom Level Main
Dining Room Cathedral Ceiling(s), Flooring - Hardwood, Balcony / Deck, Balcony - Exterior, Deck - Exterior, Exterior Access, Open Floorplan, Slider
Kitchen Dining Area, Balcony - Exterior, Exterior Access, Slider
Interior
Interior Features Closet, Home Office, Play Room
Heating Central, Baseboard, Natural Gas
Cooling Dual, Ductless
Flooring Tile, Hardwood
Fireplaces Number 1
Fireplaces Type Living Room
Appliance Range, Dishwasher, Refrigerator, Washer, Dryer, Range Hood, Gas Water Heater, Utility Connections for Gas Range, Utility Connections for Electric Oven, Utility Connections for Electric Dryer
Laundry Laundry Closet, Electric Dryer Hookup, Washer Hookup, In Basement
Exterior
Exterior Feature Balcony, Rain Gutters, Professional Landscaping, Stone Wall
Garage Spaces 1.0
Community Features Shopping, Tennis Court(s), Park, Walk/Jog Trails, Golf, Medical Facility, Conservation Area, House of Worship, Marina, Private School, Public School, University
Utilities Available for Gas Range, for Electric Oven, for Electric Dryer, Washer Hookup, Generator Connection
Waterfront Description Beach Front, Ocean, Walk to, 1/2 to 1 Mile To Beach, Beach Ownership(Public)
View Y/N Yes
View Scenic View(s)
Roof Type Shingle
Total Parking Spaces 4
Garage Yes
Building
Lot Description Corner Lot, Flood Plain
Foundation Concrete Perimeter
Sewer Public Sewer
Water Public
Schools
Elementary Schools Cushman/Demello
Middle Schools Dms
High Schools Dhs
Others
Senior Community false
Read Less
Want to know what your home might be worth? Contact us for a FREE valuation!

Our team is ready to help you sell your home for the highest possible price ASAP
Bought with Thomas Gavin • Tom Gavin Realty






