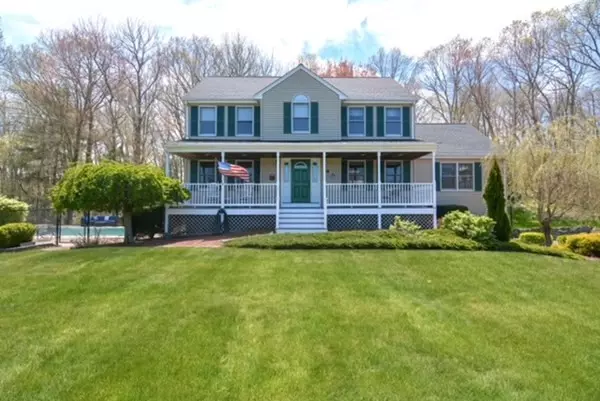$680,000
$655,000
3.8%For more information regarding the value of a property, please contact us for a free consultation.
26 Butler Rd Mendon, MA 01756
4 Beds
2.5 Baths
2,304 SqFt
Key Details
Sold Price $680,000
Property Type Single Family Home
Sub Type Single Family Residence
Listing Status Sold
Purchase Type For Sale
Square Footage 2,304 sqft
Price per Sqft $295
MLS Listing ID 72981823
Sold Date 06/30/22
Style Colonial
Bedrooms 4
Full Baths 2
Half Baths 1
Year Built 1996
Annual Tax Amount $7,959
Tax Year 2022
Lot Size 1.470 Acres
Acres 1.47
Property Sub-Type Single Family Residence
Property Description
This lovely colonial welcomes you with its inviting farmer's porch and is located in a highly desirable neighborhood. This one owner, move in ready home has been beautifully maintained and updated. It features an open floor plan; the eat-in kitchen with two pantries, granite countertops, stainless appliances opens to an amazing oversized vaulted family room with a fireplace, the perfect place for entertaining. 1st floor has a formal dining room & den/home office with hardwoods, 1st floor laundry, and half bath. Upstairs vaulted master suite, large walk-in closet & master bath with granite double sinks. 3 additional bedrooms that share full baths with granite double sinks. A finished area in basement makes a great bonus space. Large oversized garage, great for workshop, storage & parking of large SUVs. The back yard offers a large deck for backyard entertaining with a fabulous in-ground pool & shed. Welcome Home!
Location
State MA
County Worcester
Zoning RES
Direction GPS
Rooms
Family Room Ceiling Fan(s), Vaulted Ceiling(s), Flooring - Wall to Wall Carpet
Basement Partially Finished, Interior Entry, Garage Access
Primary Bedroom Level Second
Dining Room Flooring - Hardwood, Chair Rail, Lighting - Overhead
Kitchen Flooring - Stone/Ceramic Tile, Dining Area, Pantry, Countertops - Stone/Granite/Solid, Deck - Exterior, Exterior Access, Stainless Steel Appliances, Lighting - Overhead, Beadboard
Interior
Interior Features Recessed Lighting, Bonus Room
Heating Baseboard, Oil
Cooling None
Flooring Tile, Carpet, Hardwood, Flooring - Wall to Wall Carpet
Fireplaces Number 1
Fireplaces Type Family Room
Appliance Range, Dishwasher, Microwave, Refrigerator, Washer, Dryer, Utility Connections for Electric Range, Utility Connections for Electric Dryer
Laundry Flooring - Stone/Ceramic Tile, Main Level, First Floor, Washer Hookup
Exterior
Exterior Feature Rain Gutters, Storage
Garage Spaces 2.0
Pool In Ground
Community Features Shopping, Park, Golf, Medical Facility, Highway Access, House of Worship, Private School, Public School
Utilities Available for Electric Range, for Electric Dryer, Washer Hookup
Roof Type Shingle
Total Parking Spaces 6
Garage Yes
Private Pool true
Building
Foundation Concrete Perimeter
Sewer Private Sewer
Water Private
Architectural Style Colonial
Schools
Elementary Schools Clough
Middle Schools Miscoe
High Schools Nipmuc
Others
Acceptable Financing Contract
Listing Terms Contract
Read Less
Want to know what your home might be worth? Contact us for a FREE valuation!

Our team is ready to help you sell your home for the highest possible price ASAP
Bought with Tracey Pierce • RE/MAX Real Estate Center






