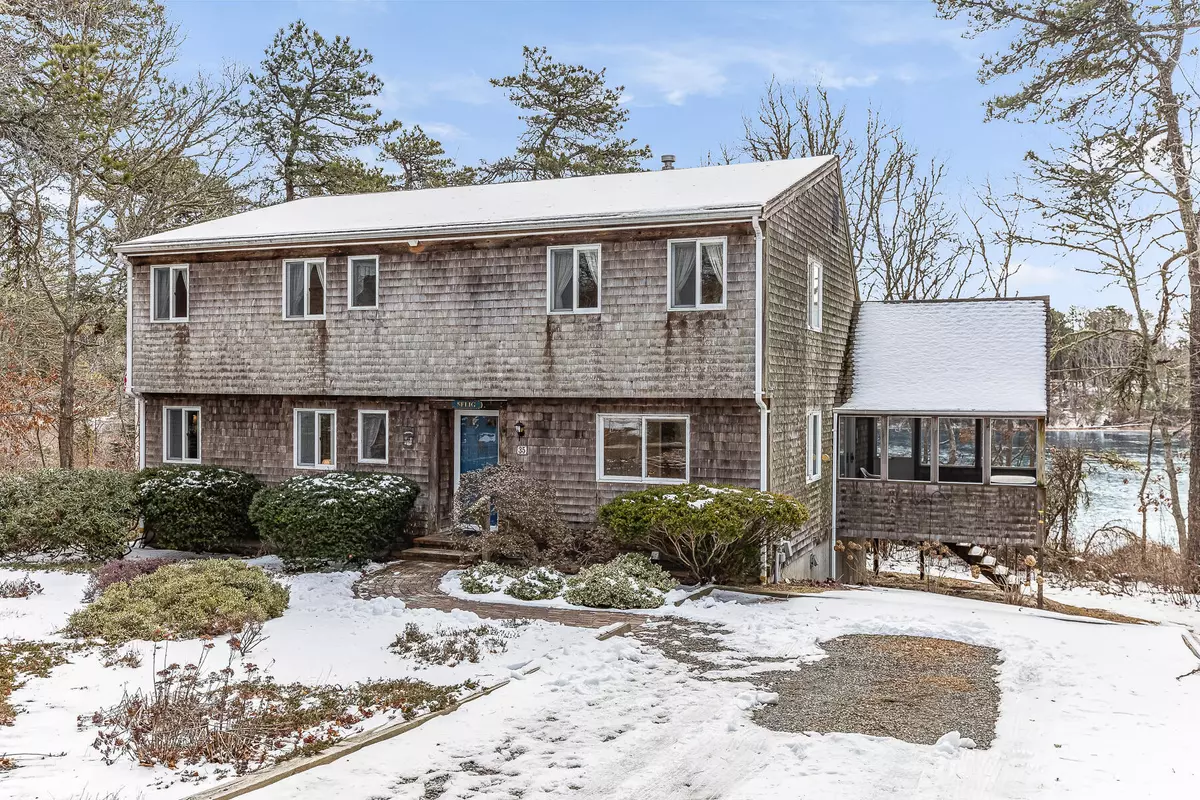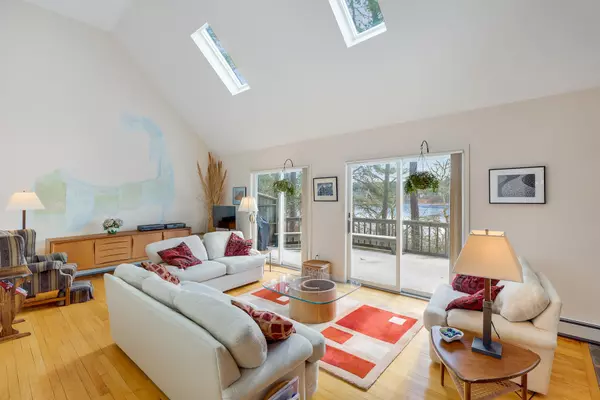$950,000
$975,000
2.6%For more information regarding the value of a property, please contact us for a free consultation.
35 Duncan Lane South Chatham, MA 02659
3 Beds
2 Baths
2,176 SqFt
Key Details
Sold Price $950,000
Property Type Single Family Home
Sub Type Single Family Residence
Listing Status Sold
Purchase Type For Sale
Square Footage 2,176 sqft
Price per Sqft $436
MLS Listing ID 22200844
Sold Date 07/01/22
Style Colonial
Bedrooms 3
Full Baths 2
HOA Y/N No
Abv Grd Liv Area 2,176
Originating Board Cape Cod & Islands API
Year Built 1982
Annual Tax Amount $2,628
Tax Year 2022
Lot Size 0.470 Acres
Acres 0.47
Property Description
Waterfront in Chatham! Situated at the shore of serene Mill Pond, near the Chatham Harwich Town lines. This bright and airy, well-maintained three-bedroom, two-bath home, is located at the end of a cul-de-sac awaiting your personal touch. Expansive views of the freshwater pond from the vaulted ceiling living room, deck, dining room, kitchen, and screened-in porch. Additional details not to be missed, are hardwood and tile flooring, first-floor primary bedroom with en suite bath, open flow, spacious additional bedrooms, gas insert fireplace, screened porch and walk-out basement. Washer/Dryer and Freezer do not convey with the sale.
Location
State MA
County Barnstable
Zoning R60
Direction Queen Ann Rd towards Harwich past The Corner Store, left on to Duncan Lane all the way to the end, see sign.
Body of Water Mill Pond
Rooms
Basement Walk-Out Access, Interior Entry, Full
Primary Bedroom Level First
Bedroom 2 Second
Bedroom 3 Second
Dining Room View
Kitchen Kitchen Island, View
Interior
Interior Features Recessed Lighting, Linen Closet
Heating Hot Water
Cooling Central Air
Flooring Hardwood, Carpet, Tile, Vinyl
Fireplaces Number 1
Fireplaces Type Gas
Fireplace Yes
Window Features Skylight
Appliance Dishwasher, Refrigerator, Electric Range, Microwave, Water Heater, Gas Water Heater
Laundry Washer Hookup, Electric Dryer Hookup, In Basement
Exterior
Waterfront Description Lake/Pond,Private,Pond
View Y/N Yes
Water Access Desc Lake/Pond
View Lake/Pond
Roof Type Asphalt,Pitched
Street Surface Paved
Porch Deck, Screened
Garage No
Private Pool No
Building
Lot Description Conservation Area, Medical Facility, Major Highway, House of Worship, Shopping, Gentle Sloping, Views, Cul-De-Sac
Faces Queen Ann Rd towards Harwich past The Corner Store, left on to Duncan Lane all the way to the end, see sign.
Story 2
Foundation Poured
Sewer Septic Tank
Water Well
Level or Stories 2
Structure Type Shingle Siding
New Construction No
Schools
Elementary Schools Monomoy
Middle Schools Monomoy
High Schools Monomoy
School District Monomoy
Others
Tax ID 3H6R4
Acceptable Financing Conventional
Distance to Beach 2 Plus
Listing Terms Conventional
Special Listing Condition None
Read Less
Want to know what your home might be worth? Contact us for a FREE valuation!

Our team is ready to help you sell your home for the highest possible price ASAP







