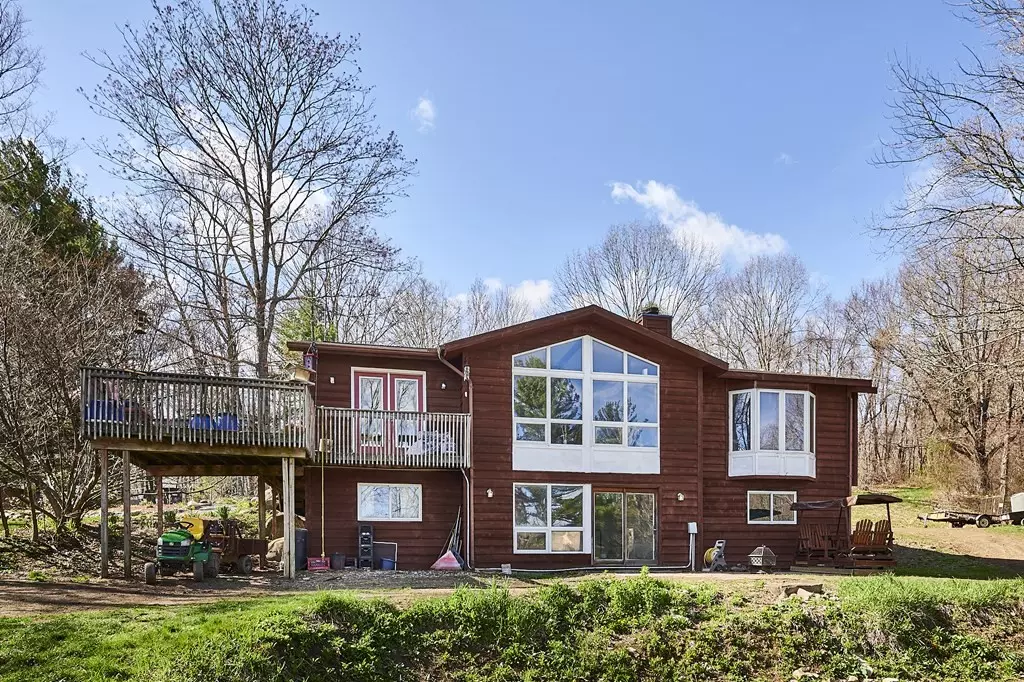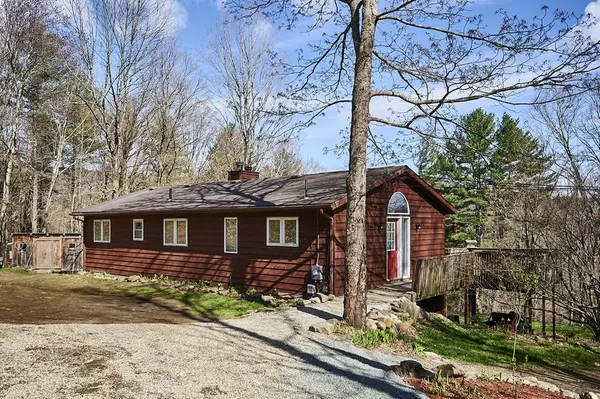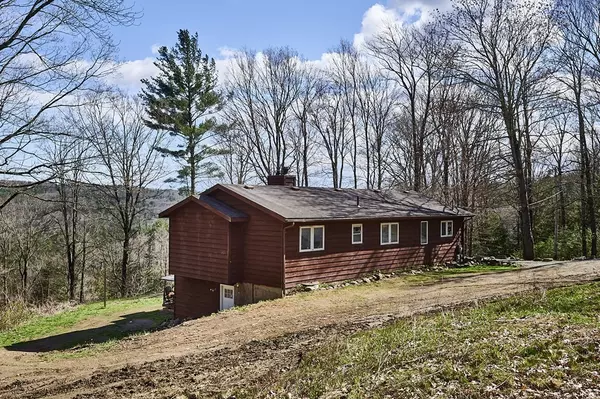$325,000
$289,900
12.1%For more information regarding the value of a property, please contact us for a free consultation.
42 Harlow Clark Rd Huntington, MA 01050
3 Beds
2 Baths
1,220 SqFt
Key Details
Sold Price $325,000
Property Type Single Family Home
Sub Type Single Family Residence
Listing Status Sold
Purchase Type For Sale
Square Footage 1,220 sqft
Price per Sqft $266
MLS Listing ID 72975713
Sold Date 07/08/22
Style Ranch
Bedrooms 3
Full Baths 2
HOA Y/N false
Year Built 1992
Annual Tax Amount $4,731
Tax Year 2022
Lot Size 11.600 Acres
Acres 11.6
Property Sub-Type Single Family Residence
Property Description
**OFFER DEADLINE** HIGHEST/BEST DUE BY MONDAY 5/9 AT 5:00 P.M. Welcome to Maple Ridge Farm! This spacious ranch-style home set on over 11.5 acres is ready for someone to write its next chapter. Watch the seasons change from the living room through a bank of floor to ceiling windows that look out to the southeast toward Huntington State Forest, which borders this property on the east side of Roaring Brook. The first floor features an open concept with vaulted ceilings. The partially finished walk-out basement offers many possibilities. Further back on the lot sits a 48' x 30' two-level barn, which has four box stalls for horses and an approximately 10' x 10' utility/tack room. The barn's upper level has most recently been used as a woodworking shop with abundant storage. About 200' south of the barn is a 12' x 16' shed formerly used as a maple sugarhouse. Open house Saturday, May 7, 12:00 to 2:00.
Location
State MA
County Hampshire
Zoning Res
Direction Off of County Road
Rooms
Basement Full, Partially Finished, Walk-Out Access, Interior Entry, Concrete
Primary Bedroom Level First
Dining Room Vaulted Ceiling(s), Flooring - Wall to Wall Carpet, Balcony / Deck
Kitchen Ceiling Fan(s), Vaulted Ceiling(s), Flooring - Vinyl, Open Floorplan
Interior
Heating Electric Baseboard, Wood, Wood Stove
Cooling None
Flooring Vinyl, Carpet
Fireplaces Number 1
Fireplaces Type Living Room
Appliance Range, Dishwasher, Refrigerator, Electric Water Heater, Utility Connections for Electric Range, Utility Connections for Electric Dryer
Laundry In Basement
Exterior
Exterior Feature Storage, Horses Permitted
Community Features Conservation Area
Utilities Available for Electric Range, for Electric Dryer
Waterfront Description Stream
View Y/N Yes
View Scenic View(s)
Roof Type Shingle
Total Parking Spaces 4
Garage No
Building
Lot Description Wooded, Sloped
Foundation Concrete Perimeter
Sewer Private Sewer
Water Private
Architectural Style Ranch
Read Less
Want to know what your home might be worth? Contact us for a FREE valuation!

Our team is ready to help you sell your home for the highest possible price ASAP
Bought with The Andujar, Gallagher, Aguasvivas & Bloom Team • Gallagher Real Estate






