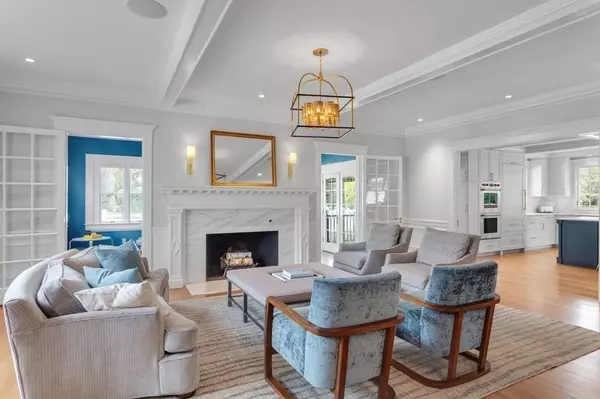$3,925,000
$3,725,000
5.4%For more information regarding the value of a property, please contact us for a free consultation.
29 Wedgemere Ave Winchester, MA 01890
7 Beds
5 Baths
6,681 SqFt
Key Details
Sold Price $3,925,000
Property Type Single Family Home
Sub Type Single Family Residence
Listing Status Sold
Purchase Type For Sale
Square Footage 6,681 sqft
Price per Sqft $587
Subdivision The Flats
MLS Listing ID 72972805
Sold Date 07/13/22
Style Colonial
Bedrooms 7
Full Baths 4
Half Baths 2
Year Built 1927
Annual Tax Amount $25,761
Tax Year 2022
Lot Size 0.410 Acres
Acres 0.41
Property Description
This beautifully updated 1927 Colonial sits grandly in the heart of the Flats. The 6600 sq ft turnkey home was extensively renovated in 2017. 1st floor features designer kitchen with high-end appliances and breakfast area. Gracious living room with sunroom, walk-in pantry, mudroom with half bath, and heated porch adjoin kitchen. Host fabulous dinner parties in stunning dining room that seats 18. Rare 1st fl bedroom suite with private entrance, currently a craft room. 2nd floor has luxurious primary suite with office, three bedrooms and full bath. 3rd floor has two bedrooms, office, full bath, and two WICs. Lower level offers large playroom, media room, wetbar, laundry, half bath and storage. Wired for sound, security, and high-speed internet. All systems updated including 400 amp service. Two car 1.5 story garage with EV charging capability. 18k sq ft corner lot with huge yard and bluestone patio perfect for entertaining. Close to town, schools, and train. Truly a must see!
Location
State MA
County Middlesex
Zoning RDB
Direction corner of Wedgemere and Foxcroft
Rooms
Basement Full, Finished, Walk-Out Access
Primary Bedroom Level Second
Dining Room Flooring - Hardwood, Chair Rail, Remodeled
Kitchen Pantry, Countertops - Stone/Granite/Solid, Countertops - Upgraded, Kitchen Island, Wet Bar, Breakfast Bar / Nook, Cabinets - Upgraded, Cable Hookup, Deck - Exterior, High Speed Internet Hookup, Recessed Lighting, Remodeled, Stainless Steel Appliances, Wine Chiller
Interior
Interior Features Closet/Cabinets - Custom Built, Bathroom - Half, Bathroom - Full, Bathroom - Tiled With Shower Stall, Bedroom, Media Room, Mud Room, Bathroom, Wet Bar, Wired for Sound, Internet Available - Broadband, High Speed Internet, Internet Available - Satellite
Heating Central, Forced Air, Baseboard, Humidity Control, Natural Gas, ENERGY STAR Qualified Equipment
Cooling Central Air
Flooring Wood, Tile, Vinyl, Carpet, Flooring - Hardwood, Flooring - Stone/Ceramic Tile
Fireplaces Number 3
Fireplaces Type Living Room, Master Bedroom
Appliance Range, Oven, Dishwasher, Countertop Range, Refrigerator, Freezer, Washer, Dryer, Wine Refrigerator, Range Hood, Gas Water Heater, Plumbed For Ice Maker, Utility Connections for Gas Range, Utility Connections for Electric Oven, Utility Connections for Electric Dryer, Utility Connections Outdoor Gas Grill Hookup
Laundry Electric Dryer Hookup, Washer Hookup, In Basement
Exterior
Exterior Feature Rain Gutters, Professional Landscaping, Sprinkler System, Decorative Lighting
Garage Spaces 2.0
Fence Fenced
Community Features Public Transportation, Tennis Court(s), Golf, Bike Path, Public School, T-Station
Utilities Available for Gas Range, for Electric Oven, for Electric Dryer, Washer Hookup, Icemaker Connection, Outdoor Gas Grill Hookup
Waterfront false
Roof Type Shingle
Total Parking Spaces 8
Garage Yes
Building
Lot Description Corner Lot
Foundation Stone, Slab
Sewer Public Sewer
Water Public
Schools
Elementary Schools Ambrose
Middle Schools Mccall Middle
High Schools Winchester High
Others
Senior Community false
Read Less
Want to know what your home might be worth? Contact us for a FREE valuation!

Our team is ready to help you sell your home for the highest possible price ASAP
Bought with Strobeck Antonell Bull Group • Compass






