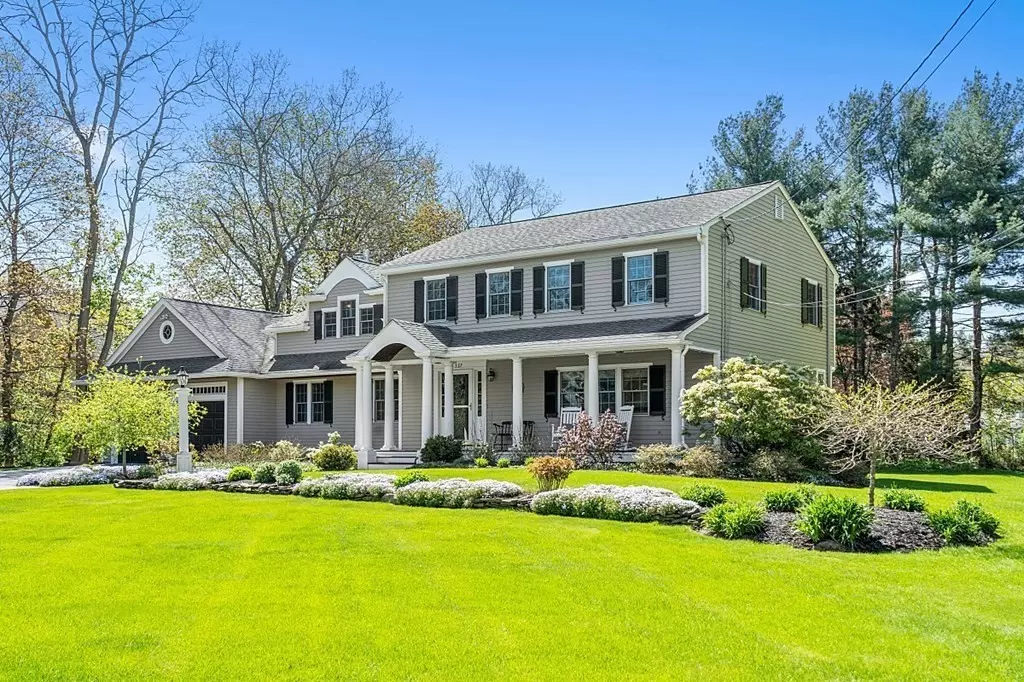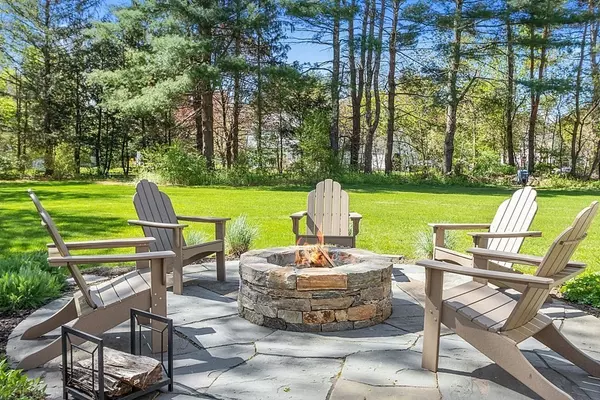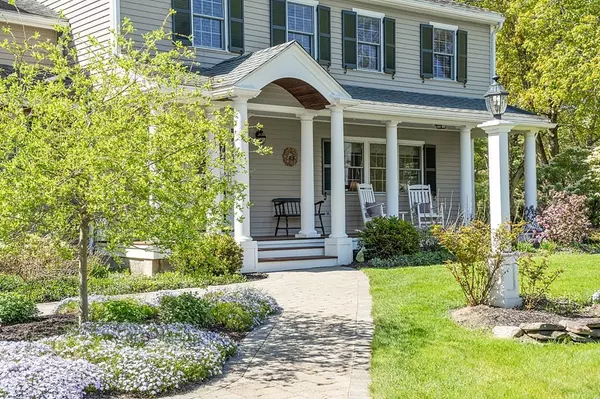$1,545,000
$1,535,000
0.7%For more information regarding the value of a property, please contact us for a free consultation.
537 Barretts Mill Rd Concord, MA 01742
4 Beds
3.5 Baths
2,895 SqFt
Key Details
Sold Price $1,545,000
Property Type Single Family Home
Sub Type Single Family Residence
Listing Status Sold
Purchase Type For Sale
Square Footage 2,895 sqft
Price per Sqft $533
MLS Listing ID 72980219
Sold Date 08/01/22
Style Colonial
Bedrooms 4
Full Baths 3
Half Baths 1
HOA Y/N false
Year Built 1973
Annual Tax Amount $15,094
Tax Year 2022
Lot Size 0.950 Acres
Acres 0.95
Property Description
This property will make your heart soar! Re-imagined and substantially renovated, this sun filled home checks all the boxes! The main level is open plan with two bays overlooking the expansive deck, patio and firepit – fantastic for summer entertaining and playing games on the rolling lawn. The kitchen is beautifully renovated with island and new Thermador appliances including wall-oven, refrigerator over freezer, microwave, and dishwasher. A drinks refrigerator helps the entertaining! The kitchen is open to the dining area, living room with fireplace and family room creating a fantastic space for family living and entertaining. For those working from home there is an office nook on the main level and a large private office on the second floor. The principal suite is a quiet haven and features a large bay window overlooking the rear landscaping. Combined with a great location with easy access to Concord Center and many trails, this very special home is a joy to come home to!
Location
State MA
County Middlesex
Zoning A
Direction Lowell Rd to Barretts Mill
Rooms
Family Room Flooring - Hardwood, Window(s) - Picture, Open Floorplan, Recessed Lighting, Crown Molding
Basement Full, Partially Finished, Interior Entry, Bulkhead, Concrete
Primary Bedroom Level Second
Dining Room Flooring - Hardwood, Window(s) - Bay/Bow/Box, Exterior Access, Open Floorplan, Recessed Lighting
Kitchen Closet/Cabinets - Custom Built, Flooring - Hardwood, Window(s) - Picture, Dining Area, Countertops - Stone/Granite/Solid, Kitchen Island, Open Floorplan, Recessed Lighting, Stainless Steel Appliances, Wine Chiller, Gas Stove, Lighting - Overhead
Interior
Interior Features Closet, Closet/Cabinets - Custom Built, Lighting - Overhead, Bathroom - Full, Bathroom - With Tub & Shower, Countertops - Stone/Granite/Solid, Entrance Foyer, Office, Mud Room, Bathroom, Game Room
Heating Baseboard, Natural Gas
Cooling Central Air
Flooring Wood, Tile, Carpet, Flooring - Hardwood, Flooring - Stone/Ceramic Tile, Flooring - Wall to Wall Carpet
Fireplaces Number 1
Fireplaces Type Living Room
Appliance Oven, Dishwasher, Microwave, Countertop Range, Refrigerator, Gas Water Heater, Tank Water Heater, Utility Connections for Gas Range, Utility Connections for Electric Dryer
Laundry Flooring - Stone/Ceramic Tile, Electric Dryer Hookup, Washer Hookup, Second Floor
Exterior
Exterior Feature Storage, Professional Landscaping, Sprinkler System, Stone Wall
Garage Spaces 2.0
Community Features Public Transportation, Shopping, Walk/Jog Trails, Medical Facility, Conservation Area, Private School
Utilities Available for Gas Range, for Electric Dryer, Washer Hookup
Roof Type Shingle
Total Parking Spaces 4
Garage Yes
Building
Lot Description Level
Foundation Concrete Perimeter
Sewer Private Sewer
Water Public
Architectural Style Colonial
Schools
Elementary Schools Thoreau
Middle Schools Cms
High Schools Cchs
Others
Acceptable Financing Contract
Listing Terms Contract
Read Less
Want to know what your home might be worth? Contact us for a FREE valuation!

Our team is ready to help you sell your home for the highest possible price ASAP
Bought with Terry Perlmutter • Barrett Sotheby's International Realty




