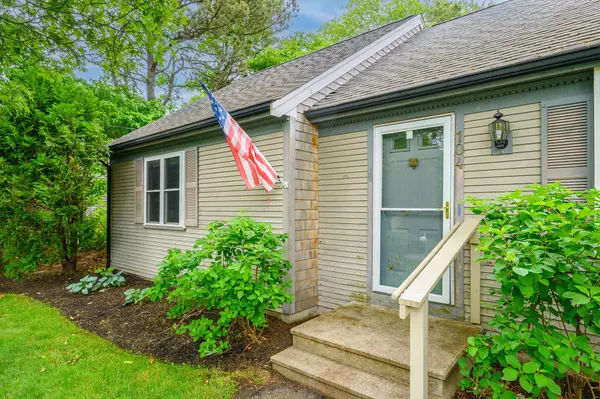$447,000
$399,900
11.8%For more information regarding the value of a property, please contact us for a free consultation.
104 Sudbury Lane Hyannis, MA 02601
2 Beds
2 Baths
1,166 SqFt
Key Details
Sold Price $447,000
Property Type Single Family Home
Sub Type Single Family Residence
Listing Status Sold
Purchase Type For Sale
Square Footage 1,166 sqft
Price per Sqft $383
Subdivision Hyannis Woods
MLS Listing ID 22203265
Sold Date 07/29/22
Style Ranch
Bedrooms 2
Full Baths 2
HOA Y/N No
Abv Grd Liv Area 1,166
Originating Board Cape Cod & Islands API
Year Built 1983
Annual Tax Amount $3,499
Tax Year 2022
Lot Size 0.300 Acres
Acres 0.3
Property Description
Enjoy the ease of one level living in this wonderful two bedroom, two bath contemporary ranch located in the desirable Hyannis Woods neighborhood. In addition to its bedrooms the home offers a spacious living room with wood burning fireplace and cathedral ceiling, newer vinyl windows, underground irrigation and an eat-in kitchen. Features include hardwood floors, gas heat and hot water, primary bedroom with private full bath, a full basement, town sewer and water and an attached one car garage. Relax in the private backyard or enjoy all the nearby restaurants and shops that Hyannis has to offer. Although in need of some interior freshening up and some exterior maintenance this is a great value on a wonderful lot in a very convenient location.
Location
State MA
County Barnstable
Zoning RB
Direction Pitchers Way to Wayland Road to Sudbury Lane to #104
Rooms
Basement Bulkhead Access, Full, Interior Entry
Primary Bedroom Level First
Bedroom 2 First
Dining Room Ceiling Fan(s), Recessed Lighting, Dining Room
Kitchen Kitchen, Recessed Lighting
Interior
Interior Features Recessed Lighting, Pantry
Heating Hot Water
Cooling None
Flooring Hardwood, Tile, Vinyl
Fireplaces Number 1
Fireplaces Type Wood Burning
Fireplace Yes
Appliance Dishwasher, Electric Range, Washer, Refrigerator, Microwave, Dryer - Electric, Water Heater, Gas Water Heater
Laundry Electric Dryer Hookup, Washer Hookup
Exterior
Exterior Feature Underground Sprinkler, Yard
Garage Spaces 1.0
View Y/N No
Roof Type Asphalt,Pitched
Street Surface Paved
Porch Deck
Garage Yes
Private Pool No
Building
Lot Description Near Golf Course, School, Shopping, In Town Location, House of Worship, Interior Lot, Level
Faces Pitchers Way to Wayland Road to Sudbury Lane to #104
Story 1
Foundation Concrete Perimeter, Poured
Sewer Public Sewer
Water Public
Level or Stories 1
Structure Type Clapboard,Shingle Siding
New Construction No
Schools
Elementary Schools Barnstable
Middle Schools Barnstable
High Schools Barnstable
School District Barnstable
Others
Tax ID 270297
Acceptable Financing Conventional
Distance to Beach 2 Plus
Listing Terms Conventional
Special Listing Condition None
Read Less
Want to know what your home might be worth? Contact us for a FREE valuation!

Our team is ready to help you sell your home for the highest possible price ASAP







