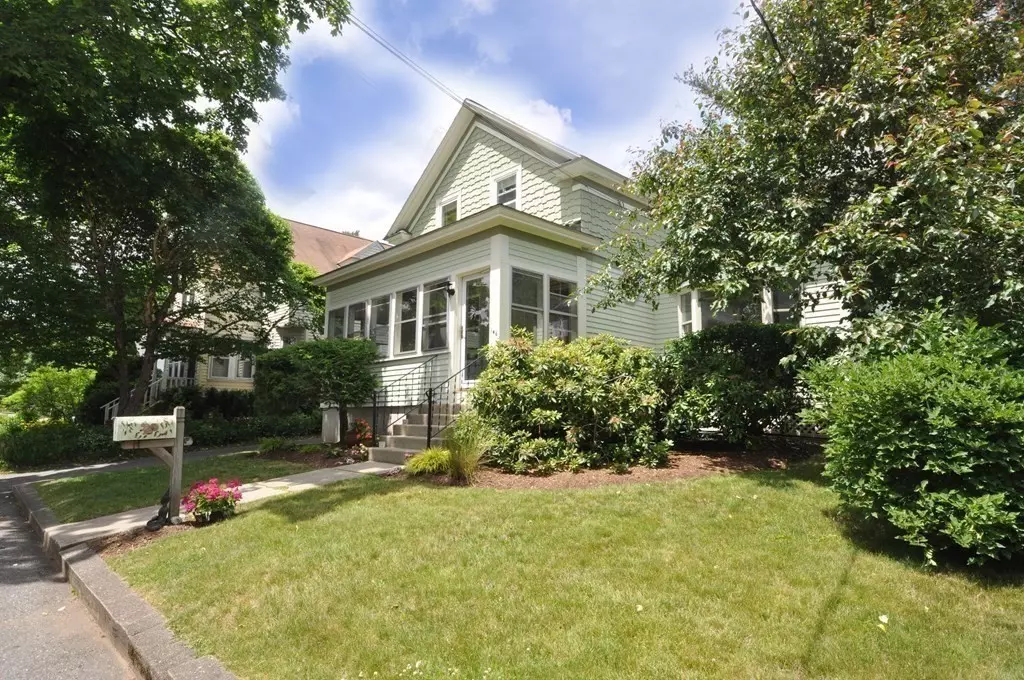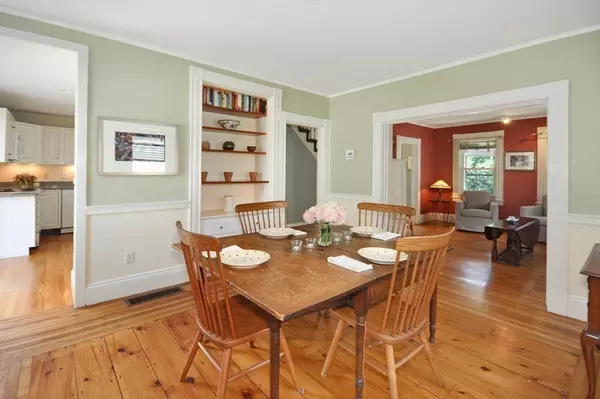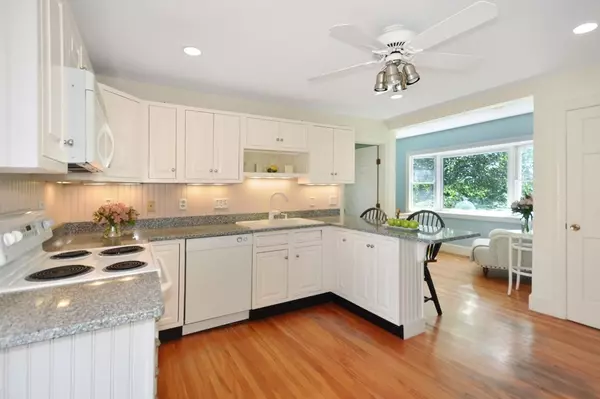$950,000
$879,000
8.1%For more information regarding the value of a property, please contact us for a free consultation.
146 Central Street Concord, MA 01742
3 Beds
2 Baths
1,358 SqFt
Key Details
Sold Price $950,000
Property Type Single Family Home
Sub Type Single Family Residence
Listing Status Sold
Purchase Type For Sale
Square Footage 1,358 sqft
Price per Sqft $699
Subdivision Thoreau School Neighborhood - West Concord Village
MLS Listing ID 72997580
Sold Date 08/02/22
Style Colonial, Shingle, Craftsman
Bedrooms 3
Full Baths 2
HOA Y/N false
Year Built 1916
Annual Tax Amount $11,479
Tax Year 2022
Lot Size 4,791 Sqft
Acres 0.11
Property Description
Craftsman shingle style colonial in the hub of vibrant West Concord Village offers charm & warmth w elegant cottage sensibility. Premier neighborhood location a few blocks from the Village, Cousin's Field, Thoreau School, cafes, shops, Rail Trail, library & commuter train. Early 20th century details, including period moldings, high ceilings, turn spindles, hardwood, and pine floors, combine w bright modern kitchen, granite counters, bead board backsplash, & dine-in nook w bay window and southern light. Full bath and laundry on first floor. Open, airy floor plan with excellent flow. A handsome staircase leads to the second floor hosting three generously proportioned bedrooms all with original pine floors and full bath. Sliding doors off kitchen open to wooden deck and sweet backyard with privacy wooden fencing. Lower level area has ample storage with shelving and a finished room for office or play. This West Concord home has a comfortable, stylish, inviting, and peaceful energy!
Location
State MA
County Middlesex
Zoning Res
Direction Main St to Pine St to Central St
Rooms
Basement Full, Partially Finished, Interior Entry, Bulkhead, Radon Remediation System, Unfinished
Primary Bedroom Level Second
Dining Room Flooring - Wood
Kitchen Flooring - Wood, Countertops - Stone/Granite/Solid
Interior
Interior Features Office
Heating Central, Forced Air, Electric Baseboard, Natural Gas, Electric
Cooling Central Air
Flooring Wood, Tile, Carpet, Hardwood, Pine
Appliance Range, Dishwasher, Disposal, Gas Water Heater, Utility Connections for Electric Range
Exterior
Garage Spaces 1.0
Community Features Public Transportation, Shopping, Tennis Court(s), Park, Walk/Jog Trails, Medical Facility, Laundromat, Bike Path, Conservation Area, Highway Access, House of Worship, Private School, Public School
Utilities Available for Electric Range
Roof Type Shingle
Total Parking Spaces 2
Garage Yes
Building
Lot Description Gentle Sloping, Level
Foundation Stone
Sewer Public Sewer
Water Public
Architectural Style Colonial, Shingle, Craftsman
Schools
Elementary Schools Thoreau
Middle Schools Cms
High Schools Cchs
Others
Senior Community false
Read Less
Want to know what your home might be worth? Contact us for a FREE valuation!

Our team is ready to help you sell your home for the highest possible price ASAP
Bought with Kathleen Winslow • Barrett Sotheby's International Realty





