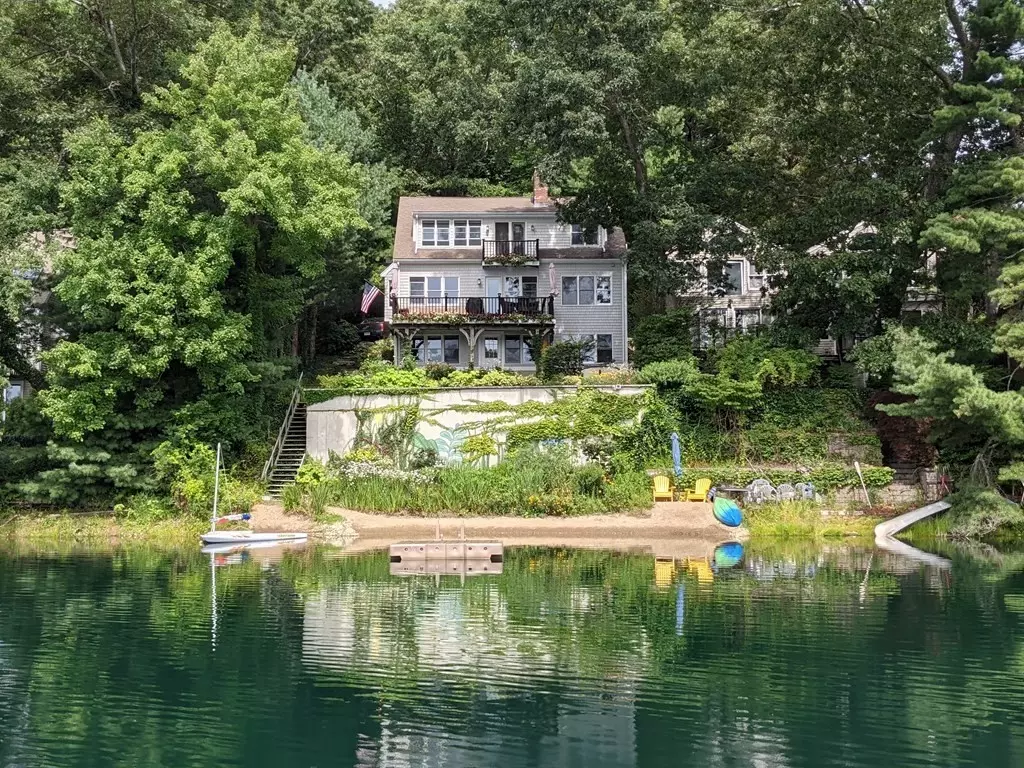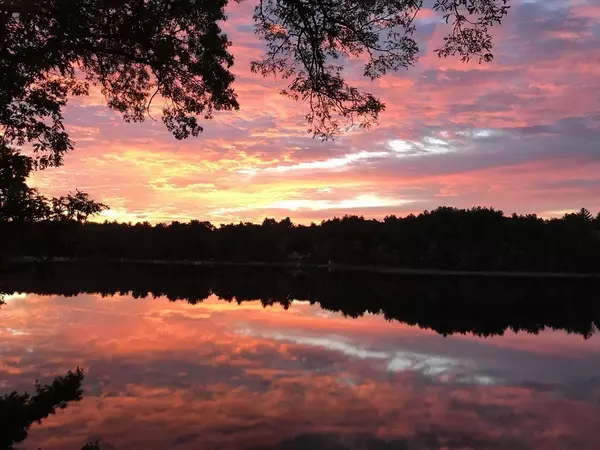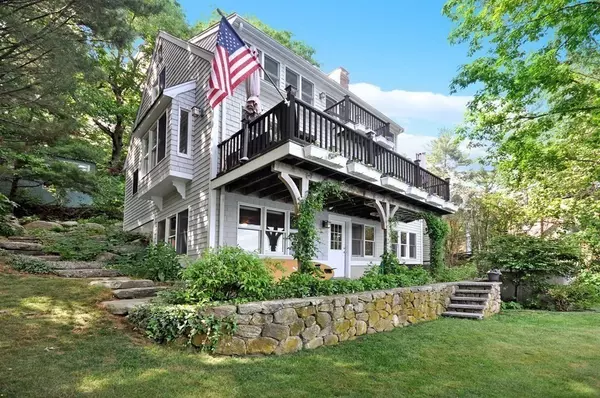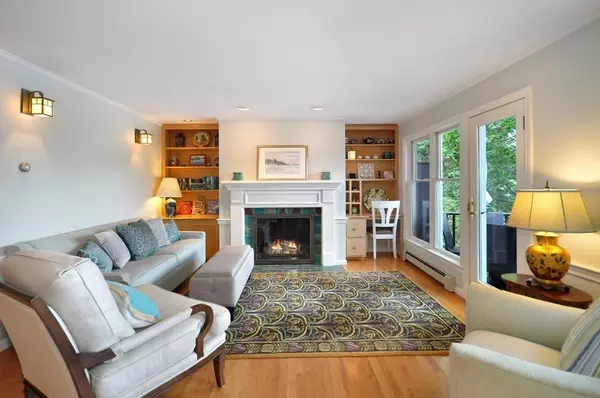$1,200,000
$998,500
20.2%For more information regarding the value of a property, please contact us for a free consultation.
67 White Ave Concord, MA 01742
2 Beds
2 Baths
2,032 SqFt
Key Details
Sold Price $1,200,000
Property Type Single Family Home
Sub Type Single Family Residence
Listing Status Sold
Purchase Type For Sale
Square Footage 2,032 sqft
Price per Sqft $590
MLS Listing ID 72994950
Sold Date 08/15/22
Style Cape
Bedrooms 2
Full Baths 2
HOA Y/N false
Year Built 1996
Annual Tax Amount $11,156
Tax Year 2022
Lot Size 3,920 Sqft
Acres 0.09
Property Description
Ahhh! Waterviews from every window are yours to enjoy as you watch them cycle through the seasons. Built in 1996 w many recent updates (see attached), this 8 rm 'Pond House' captures the essence of nature at every turn. Wildlife galore, sunsets, swims from your private beach & views of protected land across the pond provide an endless fascination & appreciation of the surroundings. Built in 1996, the interior of this special home is relaxed & inviting; the kitchen, dining area & fp'd LR all open to each other & access a 21' x 7' deck that overlooks open water. Completing this level is a 1st floor bath & bedroom. Upstairs are a lovely master suite w private balcony, office & full BA, while the LL has a den and family room, both of which walk out to a private, beautfully landscpaped backyard. Storage galore, walks or runs on the nearby BFRT & deceptively quick access to points east & west will spoil you!. There is no question this lproperty will elevate one's quality of life...stunning!
Location
State MA
County Middlesex
Zoning SFR
Direction Powder Mill to Mitchell to White. Park in lot on right BEFORE mailboxes please and walk to 67.
Rooms
Family Room Flooring - Wall to Wall Carpet, Exterior Access
Basement Full, Partially Finished, Walk-Out Access, Interior Entry, Radon Remediation System
Primary Bedroom Level Second
Dining Room Flooring - Hardwood, Window(s) - Bay/Bow/Box
Kitchen Countertops - Stone/Granite/Solid, Kitchen Island
Interior
Interior Features Den, Office
Heating Baseboard, Propane
Cooling Window Unit(s)
Flooring Wood, Tile, Carpet, Flooring - Wall to Wall Carpet, Flooring - Hardwood
Fireplaces Number 1
Fireplaces Type Living Room
Appliance Range, Dishwasher, Refrigerator, Washer, Dryer, Propane Water Heater, Tank Water Heaterless, Plumbed For Ice Maker, Utility Connections for Gas Range, Utility Connections for Gas Oven, Utility Connections for Electric Dryer
Laundry In Basement, Washer Hookup
Exterior
Exterior Feature Balcony
Community Features Public Transportation, Shopping, Pool, Tennis Court(s), Park, Walk/Jog Trails, Medical Facility, Bike Path, Conservation Area, Highway Access, Private School, Public School, T-Station
Utilities Available for Gas Range, for Gas Oven, for Electric Dryer, Washer Hookup, Icemaker Connection
Waterfront Description Waterfront, Beach Front, Pond, Lake/Pond, Frontage, Beach Ownership(Private)
Roof Type Shingle
Total Parking Spaces 1
Garage No
Building
Foundation Concrete Perimeter
Sewer Private Sewer
Water Public
Architectural Style Cape
Schools
Elementary Schools Willard
Middle Schools Peabody/Sanborn
High Schools Cchs
Others
Senior Community false
Acceptable Financing Contract
Listing Terms Contract
Read Less
Want to know what your home might be worth? Contact us for a FREE valuation!

Our team is ready to help you sell your home for the highest possible price ASAP
Bought with Lisa Whitney • Barrett Sotheby's International Realty





