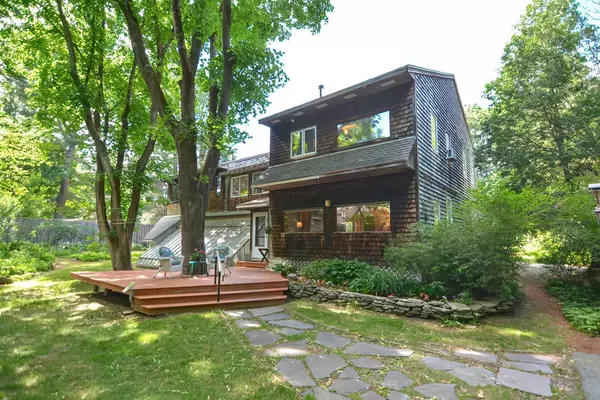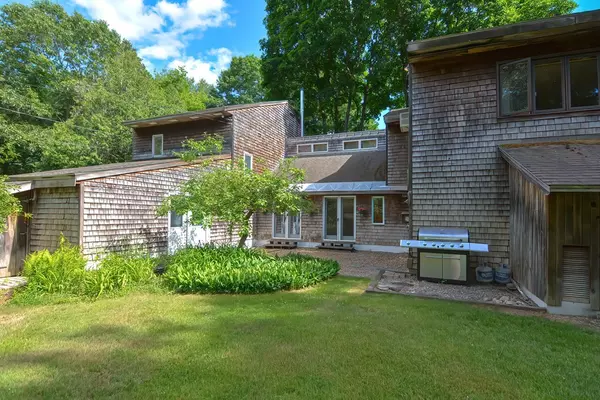$940,000
$1,175,000
20.0%For more information regarding the value of a property, please contact us for a free consultation.
20 Darton St Concord, MA 01742
3 Beds
3 Baths
2,941 SqFt
Key Details
Sold Price $940,000
Property Type Single Family Home
Sub Type Single Family Residence
Listing Status Sold
Purchase Type For Sale
Square Footage 2,941 sqft
Price per Sqft $319
MLS Listing ID 72999423
Sold Date 08/17/22
Style Contemporary
Bedrooms 3
Full Baths 3
Year Built 1943
Annual Tax Amount $12,731
Tax Year 2022
Lot Size 0.790 Acres
Acres 0.79
Property Description
Exceptionally multifunctional living space perfect for work/play/homeschooling options including an attached greenhouse (two major expansions of home late 80s early 90s). Outdoor space is unparalleled - exceptional yard w/ fruit trees and mature gardens and two adjacent lots (included) one used as a produce garden. 1/2 mile from Willard Elementary. The passive solar designed home has been upgraded with multiple energy efficiency features (seller's utility bills available upon request). Home was featured in The Globe several years ago for its efficiency and ventilation features. Multiple outbuildings include studio and guest cabin. Short distance to White Pond. Apple trees and blueberry bushes add to the serenity of the home and neighborhood.. Two additional lots are included (in the lot sq ft as well)
Location
State MA
County Middlesex
Zoning A
Direction Plainfield to Dover to Darton
Rooms
Basement Partial, Crawl Space, Interior Entry, Concrete
Primary Bedroom Level Second
Dining Room Flooring - Hardwood
Kitchen Flooring - Hardwood, Kitchen Island
Interior
Interior Features Steam / Sauna, Sun Room, Exercise Room, Office, Bonus Room, Sauna/Steam/Hot Tub, Finish - Sheetrock, Internet Available - Broadband
Heating Radiant, Electric, Wood Stove, Other
Cooling Window Unit(s), Wall Unit(s), Overhangs Abv South Facing Windows, Passive Cooling
Flooring Wood, Tile, Hardwood, Pine, Stone / Slate, Wood Laminate
Fireplaces Number 1
Appliance Oven, Dishwasher, Microwave, Countertop Range, Refrigerator, Washer, Dryer, Water Treatment, ENERGY STAR Qualified Dryer, ENERGY STAR Qualified Washer, Range Hood, Water Softener, Electric Water Heater, Utility Connections for Gas Range, Utility Connections for Electric Oven, Utility Connections for Electric Dryer
Laundry Second Floor, Washer Hookup
Exterior
Exterior Feature Rain Gutters, Storage, Sprinkler System, Decorative Lighting, Fruit Trees, Garden, Outdoor Shower, Lighting
Garage Spaces 1.0
Fence Fenced/Enclosed, Fenced
Community Features Tennis Court(s), Park, Walk/Jog Trails, Medical Facility, Bike Path, Conservation Area, Private School, Public School
Utilities Available for Gas Range, for Electric Oven, for Electric Dryer, Washer Hookup
Waterfront Description Beach Front, Beach Access, Lake/Pond, Walk to, 1/10 to 3/10 To Beach, Beach Ownership(Association)
Roof Type Shingle, Metal
Total Parking Spaces 5
Garage Yes
Building
Lot Description Wooded, Additional Land Avail., Cleared
Foundation Concrete Perimeter, Block, Slab, Thermally Broken Foundation/Slab
Sewer Private Sewer
Water Private
Architectural Style Contemporary
Schools
Elementary Schools Willard
High Schools Cchs
Others
Senior Community false
Read Less
Want to know what your home might be worth? Contact us for a FREE valuation!

Our team is ready to help you sell your home for the highest possible price ASAP
Bought with REthink39 Group • LAER Realty Partners





