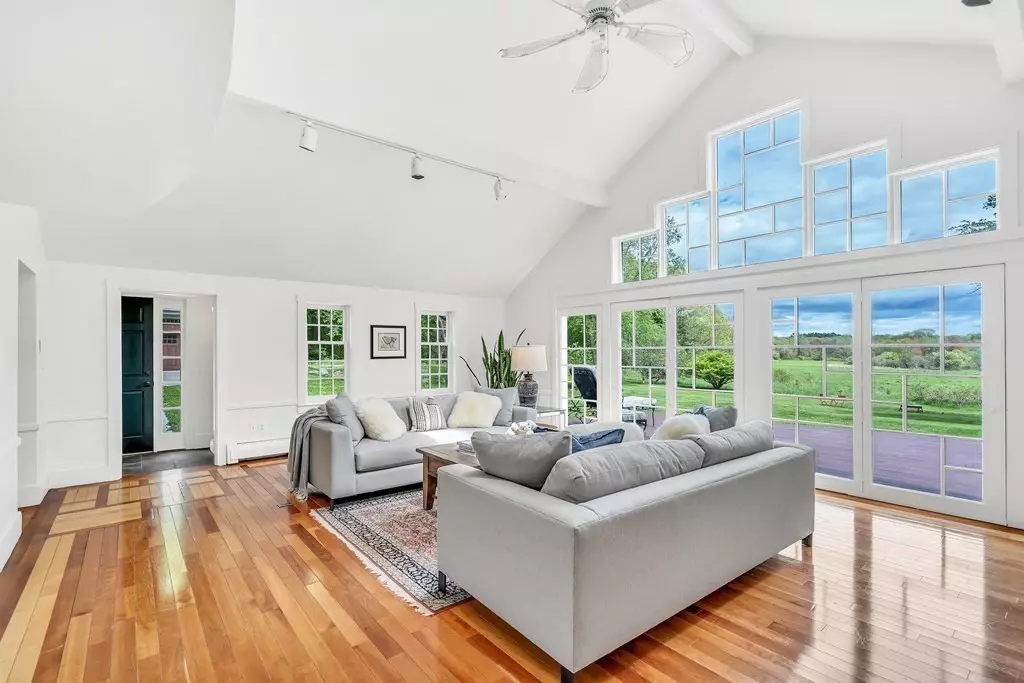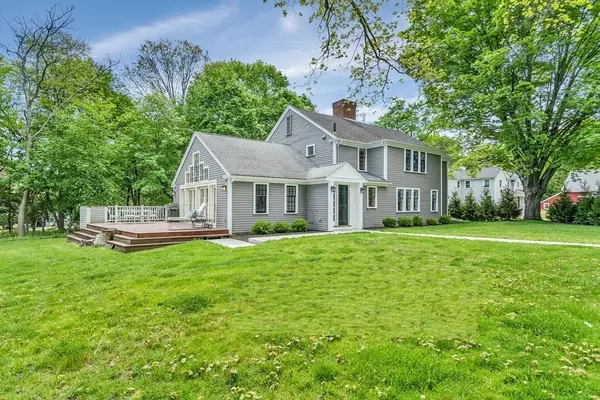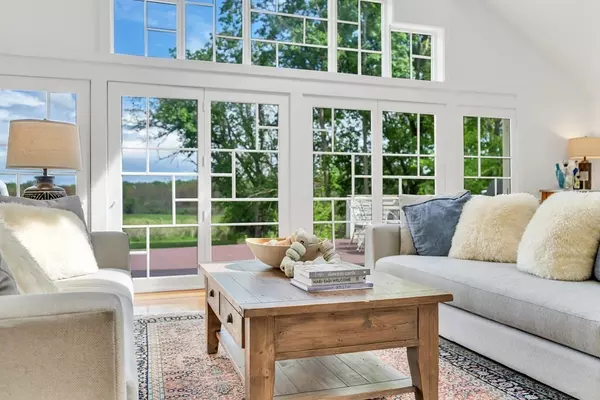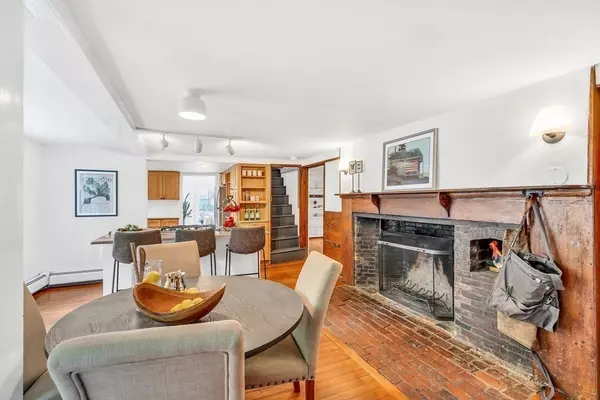$1,085,000
$1,095,000
0.9%For more information regarding the value of a property, please contact us for a free consultation.
550 Old Bedford Road Concord, MA 01742
3 Beds
3 Baths
3,144 SqFt
Key Details
Sold Price $1,085,000
Property Type Single Family Home
Sub Type Single Family Residence
Listing Status Sold
Purchase Type For Sale
Square Footage 3,144 sqft
Price per Sqft $345
MLS Listing ID 72983740
Sold Date 08/18/22
Style Colonial
Bedrooms 3
Full Baths 3
HOA Y/N false
Year Built 1770
Annual Tax Amount $11,458
Tax Year 2022
Lot Size 0.870 Acres
Acres 0.87
Property Description
LOOK AT THE AMAZING PHOTOS! The historic ENOS FOX HOME, built in 1770, has been THOUGHTFULLY UPDATED while maintaining its original CHARACTOR & STYLE. This unique home offers expansive rooms w/beautiful wide pine flooring, 6 fireplaces (originally used for cooking/heating) with an improved floor plan that works well for today's active lifestyle. A spacious & bright family room addition w/cathedral ceiling, skylights & a wall of glass doors & windows blends seamlessly w/the original home & contributes to its beauty. The composite deck offers a private entertaining space & spectacular meadow views! The updated kitchen has many original features & an efficient layout for cooking & entertaining. The 2nd floor offers 2 full bathrooms & 3 large bedrooms, each w/a fireplace as well as a walk-up attic. The detached 2 car garage (2005) has a workshop, loft & room for future expansion. Updated baths, gas heat, 200 amp electrical, town sewer, circular driveway & so much more! HIKING TRAIL ACCESS!
Location
State MA
County Middlesex
Zoning B
Direction Bedford Road to Old Bedford Road
Rooms
Family Room Flooring - Hardwood
Basement Partial, Interior Entry, Bulkhead, Concrete, Unfinished
Primary Bedroom Level Second
Dining Room Flooring - Hardwood
Kitchen Flooring - Wood, Dining Area, Breakfast Bar / Nook
Interior
Interior Features Ceiling Fan(s), Vaulted Ceiling(s), Great Room
Heating Baseboard, Natural Gas
Cooling None
Flooring Wood, Vinyl, Flooring - Hardwood
Fireplaces Number 6
Fireplaces Type Dining Room, Family Room, Kitchen, Living Room, Master Bedroom, Bedroom
Appliance Range, Dishwasher, Refrigerator, Washer, Dryer, Electric Water Heater, Tank Water Heater, Utility Connections for Gas Range, Utility Connections for Electric Dryer
Laundry Second Floor
Exterior
Garage Spaces 2.0
Community Features Public Transportation, Shopping, Park, Walk/Jog Trails, Golf, Medical Facility, Bike Path, Conservation Area, Public School, T-Station
Utilities Available for Gas Range, for Electric Dryer
View Y/N Yes
View Scenic View(s)
Roof Type Shingle
Total Parking Spaces 8
Garage Yes
Building
Lot Description Level
Foundation Stone
Sewer Public Sewer
Water Public
Architectural Style Colonial
Schools
Elementary Schools Alcott
Middle Schools Cms
High Schools Cchs
Others
Senior Community false
Read Less
Want to know what your home might be worth? Contact us for a FREE valuation!

Our team is ready to help you sell your home for the highest possible price ASAP
Bought with Anne Fantasia • Gibson Sotheby's International Realty





