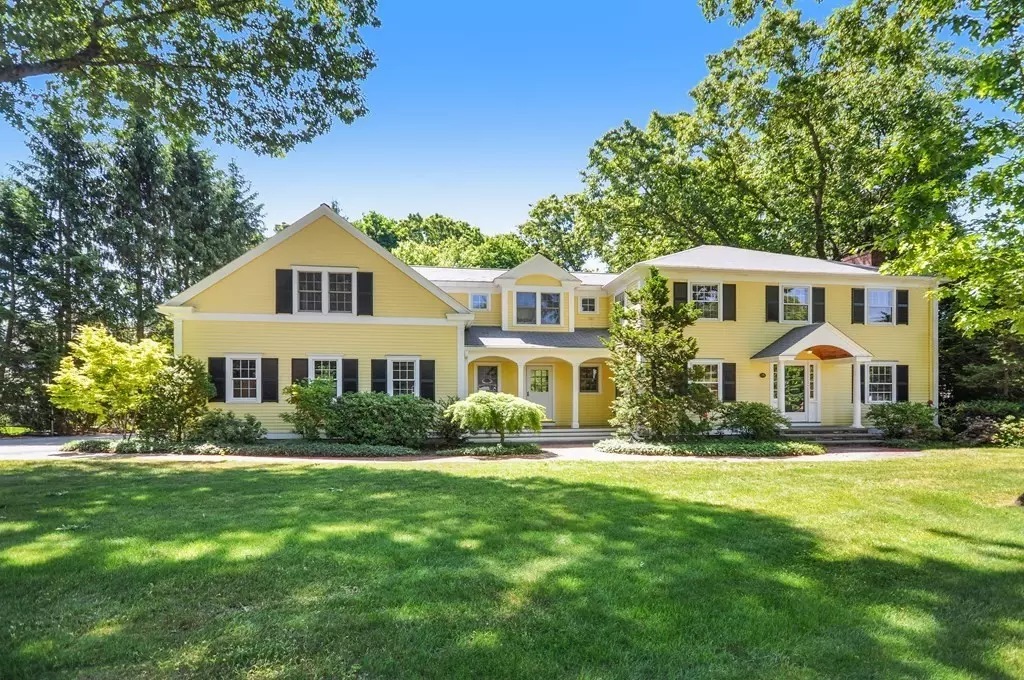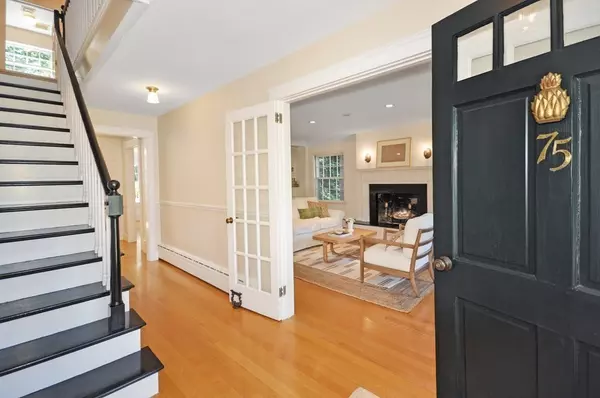$2,284,250
$2,295,000
0.5%For more information regarding the value of a property, please contact us for a free consultation.
75 Walnut Concord, MA 01742
5 Beds
3.5 Baths
5,884 SqFt
Key Details
Sold Price $2,284,250
Property Type Single Family Home
Sub Type Single Family Residence
Listing Status Sold
Purchase Type For Sale
Square Footage 5,884 sqft
Price per Sqft $388
MLS Listing ID 72994850
Sold Date 08/12/22
Style Colonial
Bedrooms 5
Full Baths 3
Half Baths 1
HOA Y/N false
Year Built 1960
Annual Tax Amount $23,193
Tax Year 2022
Lot Size 0.860 Acres
Acres 0.86
Property Description
Exceptional Ridge location! Situated on a stellar, level .85 acre lot, this spacious 5 BR Colonial embodies a timeless, classic facade behind which is a commodious, upbeat interior.Thoughtful, well-executed additions provide an open, seamless flow that captures the essence of a relaxed style & promotes comfort & convenience. Large windowed walls & glass doors, tray ceilings, skylights & quarter sawn oak flrs are just a few of the details you will appreciate. Eat-in Kit has a spacious 2-tiered island w seating for 4, a gas stove w pot filler, skylit eating area & 'command central' work station. It opens directly to a fp'd family rm, which has french doors leading to a lovely 24x19 bluestone patio & a sweeping, deceptively private backyard. 2 offices, a front-back LR/DR & a dynamite custom mudroom complete the 1st floor. Upstairs, you will find 5 BRs & 3 BAs, including a 3 rm primary suite w dressing rm & 2 w-i closets. Add'l 1500sf LL. Sidewalks to center, schools & trails. A home run!
Location
State MA
County Middlesex
Zoning SFR
Direction Lexington Rd. to Ridge, 1st left on Walnut
Rooms
Family Room Flooring - Hardwood, Exterior Access
Basement Full, Partially Finished, Interior Entry, Bulkhead
Primary Bedroom Level Second
Dining Room Flooring - Hardwood
Kitchen Skylight, Flooring - Hardwood, Dining Area, Kitchen Island, Remodeled, Pot Filler Faucet
Interior
Interior Features Closet/Cabinets - Custom Built, Office, Mud Room, Study
Heating Baseboard, Heat Pump, Natural Gas
Cooling Central Air, Ductless
Flooring Wood, Tile, Carpet, Flooring - Wall to Wall Carpet, Flooring - Hardwood
Fireplaces Number 2
Fireplaces Type Family Room, Living Room
Appliance Oven, Dishwasher, Countertop Range, Refrigerator, Tank Water Heaterless, Plumbed For Ice Maker, Utility Connections for Gas Range, Utility Connections for Electric Oven, Utility Connections for Electric Dryer
Laundry In Basement, Washer Hookup
Exterior
Exterior Feature Rain Gutters, Sprinkler System
Garage Spaces 2.0
Community Features Public Transportation, Shopping, Pool, Tennis Court(s), Park, Walk/Jog Trails, Medical Facility, Bike Path, Conservation Area, Highway Access, Private School, Public School, T-Station
Utilities Available for Gas Range, for Electric Oven, for Electric Dryer, Washer Hookup, Icemaker Connection
Waterfront Description Beach Front, Lake/Pond, 1 to 2 Mile To Beach, Beach Ownership(Public)
Roof Type Shingle
Total Parking Spaces 6
Garage Yes
Building
Foundation Concrete Perimeter
Sewer Private Sewer
Water Public
Architectural Style Colonial
Schools
Elementary Schools Alcott
Middle Schools Peabody/Sanborn
High Schools Cchs
Others
Senior Community false
Acceptable Financing Contract
Listing Terms Contract
Read Less
Want to know what your home might be worth? Contact us for a FREE valuation!

Our team is ready to help you sell your home for the highest possible price ASAP
Bought with Patti Salem Prestige Living Group • Compass





