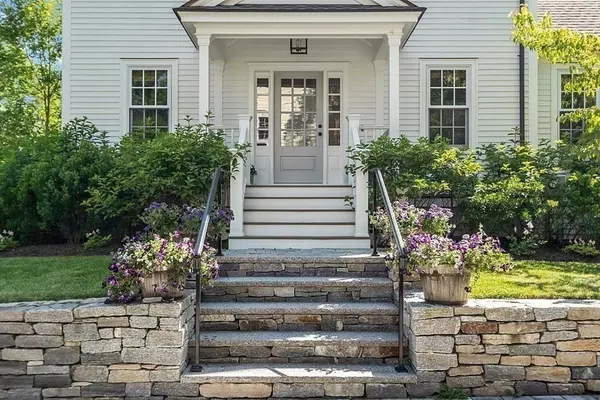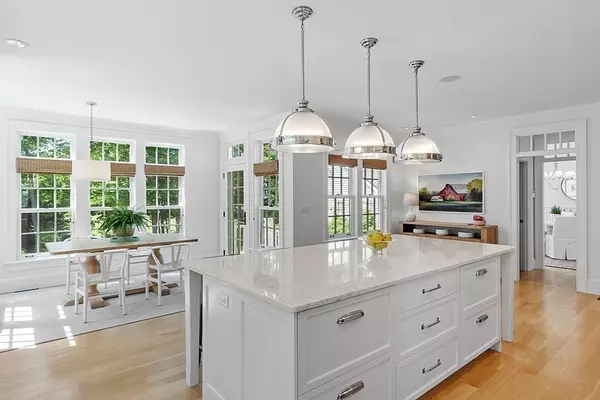$2,800,000
$2,495,000
12.2%For more information regarding the value of a property, please contact us for a free consultation.
108 Laurel Concord, MA 01742
4 Beds
3.5 Baths
4,755 SqFt
Key Details
Sold Price $2,800,000
Property Type Single Family Home
Sub Type Single Family Residence
Listing Status Sold
Purchase Type For Sale
Square Footage 4,755 sqft
Price per Sqft $588
MLS Listing ID 73002141
Sold Date 08/25/22
Style Colonial
Bedrooms 4
Full Baths 3
Half Baths 1
Year Built 2014
Annual Tax Amount $24,578
Tax Year 2022
Lot Size 0.290 Acres
Acres 0.29
Property Description
Concord Center Living awaits the next owner of this beautiful custom built home, steps from Alcott Elementary, CCHS, Emerson Park, and the many stores and restaurants in vibrant Historic Concord. Designed and built for easy living by the current owners, the bright and crisp kitchen opens to a perfectly-placed dining area equally suited for homework, projects or family meals. Quiet away space is found in the front living/family room with gas fireplace. You will love the walk in pantry and gracious DR with coffered ceilings and bay window. In addition to the 4 sun-filled BRs & 2 full Bath on the 2nd floor, a spectacular Bonus Space and another full Bath await on the 3rd floor. The thoughtfully finished LL offers space for Exercise, Recreation or work from home. A private backyard w/gardens & deck for entertaining & relaxing is off the kitchen. With miles of conservation land, farms, outstanding public & private schools, and 2 bustling town centers, this gem of a house is a must see.
Location
State MA
County Middlesex
Zoning C
Direction Thoreau Street to Laurel Street.
Rooms
Basement Partially Finished, Interior Entry, Sump Pump
Primary Bedroom Level Second
Dining Room Coffered Ceiling(s), Flooring - Hardwood, Window(s) - Bay/Bow/Box, Chair Rail, Recessed Lighting, Wainscoting, Lighting - Pendant
Kitchen Closet/Cabinets - Custom Built, Flooring - Hardwood, Window(s) - Bay/Bow/Box, Dining Area, Countertops - Stone/Granite/Solid, French Doors, Kitchen Island, Breakfast Bar / Nook, Cabinets - Upgraded, High Speed Internet Hookup, Open Floorplan, Recessed Lighting, Stainless Steel Appliances, Wine Chiller, Lighting - Pendant, Lighting - Overhead
Interior
Interior Features Closet, Recessed Lighting, Cable Hookup, Lighting - Overhead, Closet/Cabinets - Custom Built, Open Floor Plan, Lighting - Pendant, High Speed Internet Hookup, Bathroom - Tiled With Tub & Shower, Countertops - Stone/Granite/Solid, Play Room, Home Office, Mud Room, Bonus Room, Bathroom, Exercise Room, Internet Available - Broadband
Heating Forced Air, Hydro Air
Cooling Central Air
Flooring Tile, Carpet, Marble, Hardwood, Flooring - Wall to Wall Carpet, Flooring - Hardwood, Flooring - Stone/Ceramic Tile
Fireplaces Number 1
Fireplaces Type Living Room
Appliance Disposal, Microwave, ENERGY STAR Qualified Refrigerator, ENERGY STAR Qualified Dryer, ENERGY STAR Qualified Dishwasher, ENERGY STAR Qualified Washer, Range Hood, Rangetop - ENERGY STAR, Oven - ENERGY STAR, Gas Water Heater, Utility Connections for Gas Range, Utility Connections for Gas Oven, Utility Connections for Gas Dryer
Laundry Flooring - Hardwood, Gas Dryer Hookup, Recessed Lighting, Second Floor, Washer Hookup
Exterior
Exterior Feature Professional Landscaping, Sprinkler System, Garden, Stone Wall
Garage Spaces 2.0
Community Features Public Transportation, Shopping, Pool, Tennis Court(s), Park, Walk/Jog Trails, Stable(s), Golf, Medical Facility, Bike Path, Conservation Area, Highway Access, House of Worship, Private School, Public School, T-Station
Utilities Available for Gas Range, for Gas Oven, for Gas Dryer, Washer Hookup
Roof Type Shingle
Total Parking Spaces 4
Garage Yes
Building
Lot Description Level
Foundation Concrete Perimeter
Sewer Public Sewer
Water Public
Architectural Style Colonial
Schools
Elementary Schools Alcott
Middle Schools Peabody Sanborn
High Schools Cchs
Read Less
Want to know what your home might be worth? Contact us for a FREE valuation!

Our team is ready to help you sell your home for the highest possible price ASAP
Bought with The Rita and Erica Group • Barrett Sotheby's International Realty





