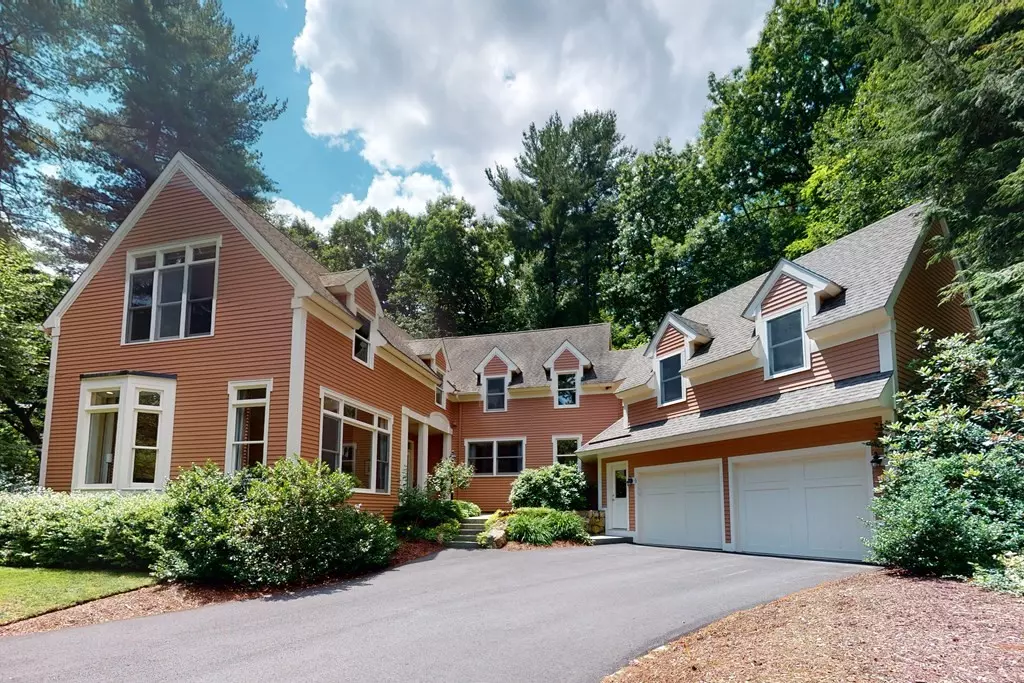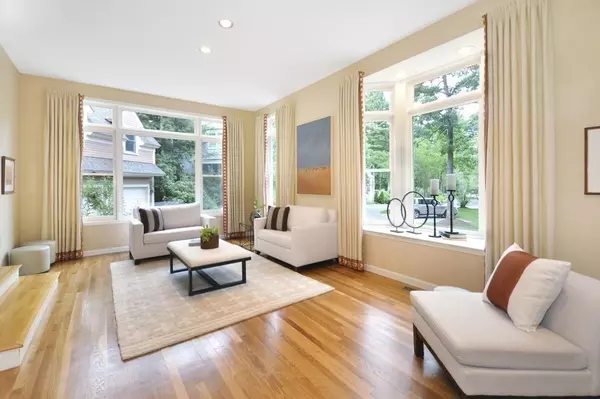$1,475,000
$1,495,000
1.3%For more information regarding the value of a property, please contact us for a free consultation.
73 Wayside Rd #73 Concord, MA 01742
3 Beds
2.5 Baths
3,949 SqFt
Key Details
Sold Price $1,475,000
Property Type Condo
Sub Type Condominium
Listing Status Sold
Purchase Type For Sale
Square Footage 3,949 sqft
Price per Sqft $373
MLS Listing ID 73001944
Sold Date 08/31/22
Bedrooms 3
Full Baths 2
Half Baths 1
HOA Fees $400/mo
HOA Y/N true
Year Built 1989
Annual Tax Amount $18,624
Tax Year 2022
Property Description
A Hidden Gem on The Ridge! Enter via a private, tree-lined, coveted cul-de-sac neighborhood to this impressive contemporary, nestled in an enclave of six detached homes. A country-like setting of verdant views, perennial gardens, all within a mile of the historic Center. Delight in the abundance of natural light, high ceilings, beautiful hw floors, appealing arches, pillars, step-down, front-to-back LR w/FP, a formal DR, cherry kit w/expanded pantry, FR w/dining area & FP leads thru a French door to the secluded fieldstone-surround patio; a retreat-like principal suite w/vaulted ceiling, dressing room, bath w/heated flrs; additional bedrooms, bath & spaces for playroom. The library, study & private office w/conference area are ideal for the work from home family. The combination of excellent condition, energy-efficient “Green” upgrades, serene setting in the Moses Pond PRD, encircled by conservation space & trails, & the exceptional commuter location makes this home a special offering.
Location
State MA
County Middlesex
Zoning B
Direction Lexington Road to Ridge Road to Wayside Road...first home on the left.
Rooms
Family Room Flooring - Hardwood, French Doors, Cable Hookup, Exterior Access, Recessed Lighting
Basement Y
Primary Bedroom Level Second
Dining Room Flooring - Hardwood, Recessed Lighting
Kitchen Closet, Flooring - Hardwood, Dining Area, Pantry, Countertops - Stone/Granite/Solid, Kitchen Island, Cabinets - Upgraded, Recessed Lighting, Remodeled, Second Dishwasher, Stainless Steel Appliances
Interior
Interior Features High Speed Internet Hookup, Recessed Lighting, Archway, Ceiling - Cathedral, Ceiling Fan(s), Closet - Cedar, Cable Hookup, Walk-in Storage, Closet, Library, Study, Home Office-Separate Entry, Sitting Room, Mud Room, Foyer, Internet Available - Unknown
Heating Forced Air, Oil, Electric, Humidity Control, Radiant, Air Source Heat Pumps (ASHP), Ductless
Cooling Central Air, Air Source Heat Pumps (ASHP), Ductless
Flooring Tile, Carpet, Hardwood, Flooring - Hardwood, Flooring - Stone/Ceramic Tile
Fireplaces Number 2
Fireplaces Type Family Room, Living Room
Appliance Oven, Dishwasher, Microwave, Refrigerator, Range Hood, Instant Hot Water, Other, Electric Water Heater, Tank Water Heater, Plumbed For Ice Maker, Utility Connections for Electric Range, Utility Connections for Electric Oven, Utility Connections for Electric Dryer
Laundry Electric Dryer Hookup, Washer Hookup, Second Floor, In Unit
Exterior
Exterior Feature Balcony, Garden, Rain Gutters, Professional Landscaping, Sprinkler System, Stone Wall
Garage Spaces 2.0
Community Features Public Transportation, Shopping, Walk/Jog Trails, Medical Facility, Conservation Area, Highway Access, House of Worship, Private School, Public School
Utilities Available for Electric Range, for Electric Oven, for Electric Dryer, Washer Hookup, Icemaker Connection
Roof Type Shingle
Total Parking Spaces 4
Garage Yes
Building
Story 2
Sewer Private Sewer
Water Public, Individual Meter
Schools
Elementary Schools Alcott
Middle Schools Concord
High Schools Cchs
Others
Pets Allowed Yes w/ Restrictions
Read Less
Want to know what your home might be worth? Contact us for a FREE valuation!

Our team is ready to help you sell your home for the highest possible price ASAP
Bought with Katie Tully • Better Homes and Gardens Real Estate - The Shanahan Group





