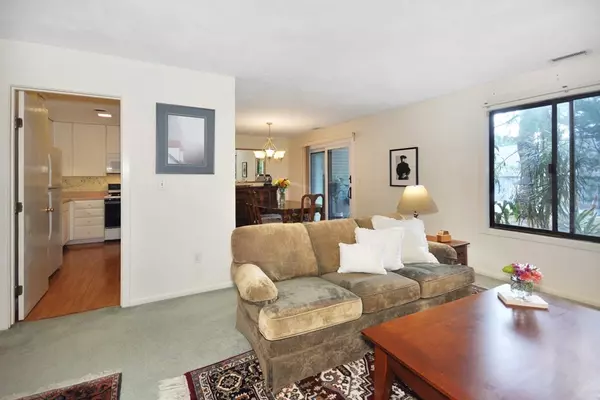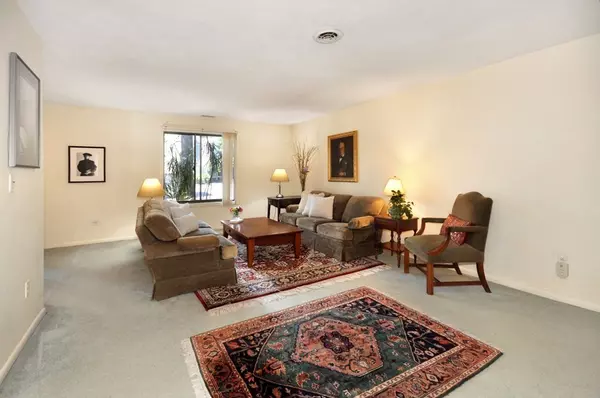$535,000
$505,000
5.9%For more information regarding the value of a property, please contact us for a free consultation.
11 Concord Greene #3 Concord, MA 01742
2 Beds
2 Baths
1,083 SqFt
Key Details
Sold Price $535,000
Property Type Condo
Sub Type Condominium
Listing Status Sold
Purchase Type For Sale
Square Footage 1,083 sqft
Price per Sqft $493
MLS Listing ID 73011756
Sold Date 08/31/22
Bedrooms 2
Full Baths 2
HOA Fees $691/mo
HOA Y/N true
Year Built 1977
Annual Tax Amount $5,755
Tax Year 2022
Lot Size 25.420 Acres
Acres 25.42
Property Description
Enjoy this tranquil walk out FIRST floor 2 bedroom, 2 full bath Concord Greene gem! The wide open floor plan concept allows for easy living and pleasant entertaining between the kitchen, LR, and DR. The primary bedroom has a private full bathroom, and the second bedroom can also be used as an office or study. Enjoy your morning coffee on the private shaded patio! Additional expanded storage closet space custom built by California closets offers ample storage and/or office space as well! Concord Greene has an electric car charging station, lovely landscaping, and has also just completed a full renovation of the association pool, and all new paved driveways! A wonderful community for home owners and a tranquil setting for all outdoor activities! Short walking distance to the vibrant and revitalized West Concord Center with excellent restaurants, shops, Fowler library, Rideout playground, and more! Or take the train into Boston, it's all within your reach!
Location
State MA
County Middlesex
Zoning C
Direction Main St. (Rt. 62) to Concord Greene.
Rooms
Basement N
Primary Bedroom Level First
Dining Room Flooring - Wall to Wall Carpet, French Doors, Exterior Access, Open Floorplan
Kitchen Flooring - Hardwood, Countertops - Stone/Granite/Solid, Dryer Hookup - Electric, Open Floorplan, Lighting - Overhead
Interior
Interior Features Closet/Cabinets - Custom Built, Lighting - Overhead
Heating Forced Air, Natural Gas
Cooling Central Air
Flooring Tile, Carpet, Wood Laminate
Appliance Range, Dishwasher, Microwave, Refrigerator, Freezer, Washer, Dryer, Utility Connections for Electric Range, Utility Connections for Electric Oven, Utility Connections for Electric Dryer
Laundry First Floor, In Unit
Exterior
Exterior Feature Professional Landscaping, Tennis Court(s)
Garage Spaces 1.0
Pool Association, In Ground
Community Features Public Transportation, Shopping, Pool, Tennis Court(s), Park, Walk/Jog Trails, Medical Facility, Laundromat, Bike Path, Conservation Area, Highway Access, Public School, T-Station
Utilities Available for Electric Range, for Electric Oven, for Electric Dryer
Roof Type Shingle
Total Parking Spaces 1
Garage Yes
Building
Story 1
Sewer Public Sewer
Water Public
Schools
Elementary Schools Willard
Middle Schools Cms
High Schools Cchs
Others
Pets Allowed Yes
Acceptable Financing Contract
Listing Terms Contract
Read Less
Want to know what your home might be worth? Contact us for a FREE valuation!

Our team is ready to help you sell your home for the highest possible price ASAP
Bought with Rob Ramsdell • Gibson Sotheby's International Realty





