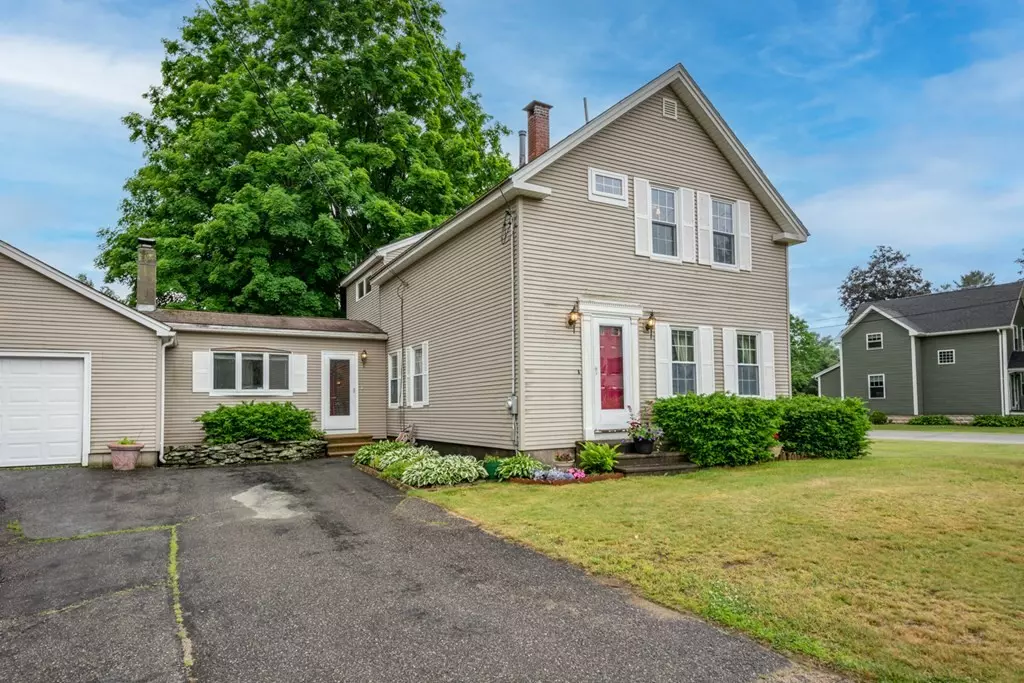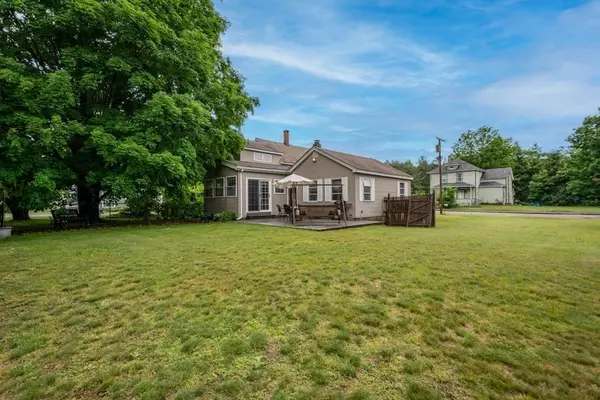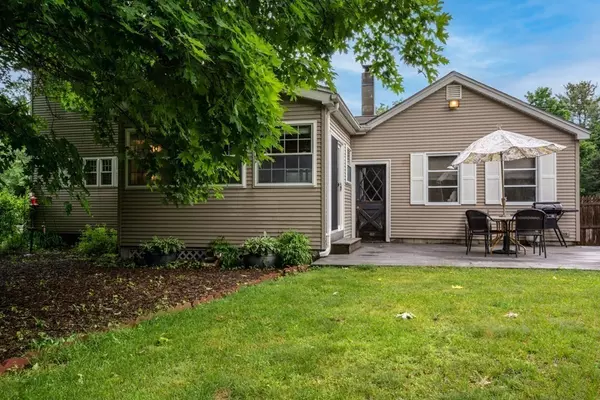$335,000
$335,000
For more information regarding the value of a property, please contact us for a free consultation.
130 Pine St Hardwick, MA 01037
3 Beds
1.5 Baths
1,974 SqFt
Key Details
Sold Price $335,000
Property Type Single Family Home
Sub Type Single Family Residence
Listing Status Sold
Purchase Type For Sale
Square Footage 1,974 sqft
Price per Sqft $169
MLS Listing ID 72996590
Sold Date 09/07/22
Style Colonial
Bedrooms 3
Full Baths 1
Half Baths 1
Year Built 1906
Annual Tax Amount $3,649
Tax Year 2022
Lot Size 0.430 Acres
Acres 0.43
Property Description
Beautiful home filled with warmth & original charm that you will fall in love with! The versatile first floor has plenty of space for the whole family to stretch out. The cabinet packed kitchen is open to a den/bonus room, a formal dining area and a very large living room. Relax in the airy, three-season sunroom with sliders opening to the vinyl deck - a great set up for entertaining! All three bedrooms are located on the second floor. The main bedroom offers plenty of closet space, vaulted ceilings, beautiful windows and a skylight. Enjoy your level corner lot with tons of space for your own gardens, chicken coop or anything else you can imagine! The attached garage features a work area and tons of storage space. If that’s not enough there are two additional storage sheds outside! The same owner has loved this home and location for over 50 years - now it's your turn to make it your own!
Location
State MA
County Worcester
Zoning V
Direction Barre Rd to Pine St
Rooms
Family Room Bathroom - Half, Wood / Coal / Pellet Stove, Vaulted Ceiling(s), Flooring - Laminate, Window(s) - Bay/Bow/Box, Exterior Access, Slider
Basement Full, Interior Entry, Bulkhead
Primary Bedroom Level Second
Dining Room Flooring - Hardwood
Kitchen Closet, Flooring - Laminate, Window(s) - Picture, Dining Area, Pantry, Breakfast Bar / Nook
Interior
Interior Features Ceiling Fan(s), Vaulted Ceiling(s), Slider, Sun Room
Heating Forced Air, Baseboard, Oil, Pellet Stove
Cooling Window Unit(s)
Flooring Carpet, Laminate, Hardwood, Flooring - Wall to Wall Carpet
Appliance Range, Dishwasher, Refrigerator, Range Hood, Oil Water Heater, Electric Water Heater, Utility Connections for Gas Range, Utility Connections for Electric Oven, Utility Connections for Electric Dryer
Exterior
Exterior Feature Rain Gutters, Storage
Garage Spaces 1.0
Fence Fenced/Enclosed, Fenced
Community Features Walk/Jog Trails
Utilities Available for Gas Range, for Electric Oven, for Electric Dryer
Waterfront false
Roof Type Shingle
Total Parking Spaces 6
Garage Yes
Building
Lot Description Corner Lot, Cleared, Level
Foundation Stone
Sewer Public Sewer
Water Public
Schools
Elementary Schools Hardwick
Middle Schools Quabbin
High Schools Quabbin
Read Less
Want to know what your home might be worth? Contact us for a FREE valuation!

Our team is ready to help you sell your home for the highest possible price ASAP
Bought with Kim and Jay Team • RE/MAX Prof Associates






