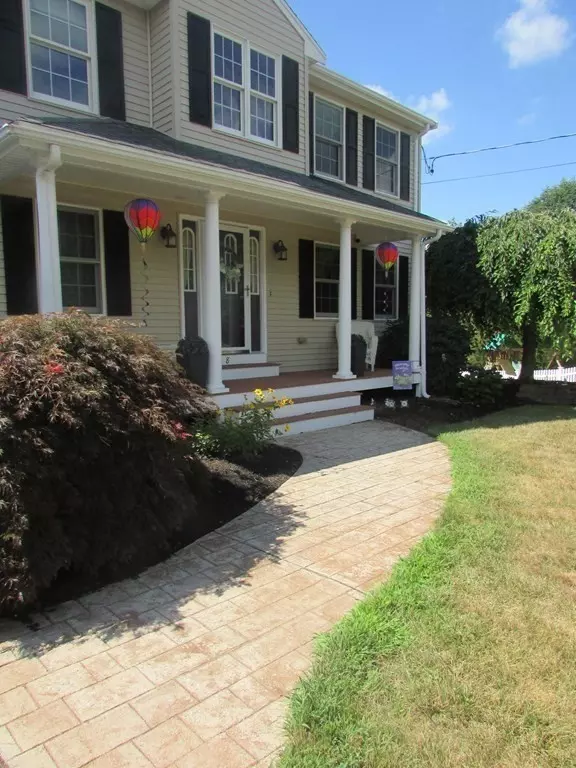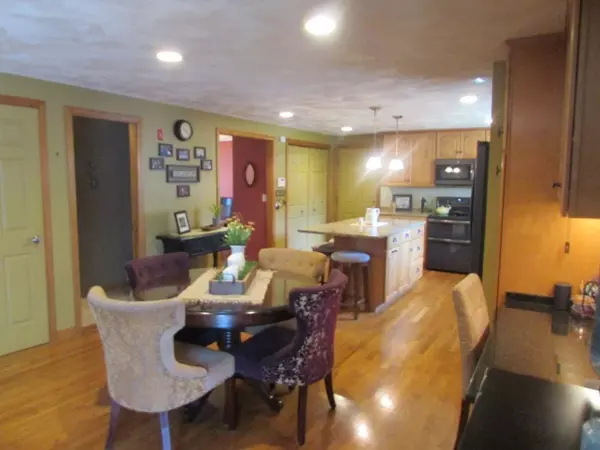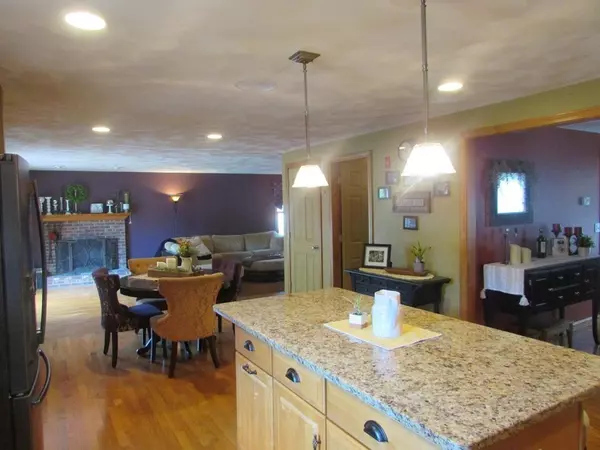$651,000
$624,900
4.2%For more information regarding the value of a property, please contact us for a free consultation.
8 Twins Circle Attleboro, MA 02703
3 Beds
3 Baths
2,032 SqFt
Key Details
Sold Price $651,000
Property Type Single Family Home
Sub Type Single Family Residence
Listing Status Sold
Purchase Type For Sale
Square Footage 2,032 sqft
Price per Sqft $320
Subdivision Lanthier Farms
MLS Listing ID 73021198
Sold Date 09/12/22
Style Colonial
Bedrooms 3
Full Baths 2
Half Baths 2
HOA Y/N false
Year Built 2003
Annual Tax Amount $6,070
Tax Year 2022
Lot Size 0.380 Acres
Acres 0.38
Property Sub-Type Single Family Residence
Property Description
Attractive custom Colonial on secluded cul de sac. Easy access to County St, 2 commuter rail stations & downtown, yet highly desired private residential setting. The extended eat-in kitchen w/granite center isle is loaded w/cabinets, pantry, included appliances & an office work station! The open design has front to back LR ,a masonry fireplace & slider to generous rear deck w/Sunshade canopy. Enjoy formal DR & access to 2C garage w/storage above & throughout. 3 generous bedrooms include the MBR w/full bath & separate office for reading, a nursery or conversion into 2nd walk-in closet. 2 A/C zones & original whole house fan, w/FHW baseboard heat. Unbelievable bonus of full finished walkout LL w/ 2nd half bath, custom closets and lots of style! Great curb appeal w/farmer porch, stamped concrete walkway in front & back on quality patio area w/firepit. A real must see before it is gone in today's fast paced market. Requesting OTP by Tuesday at 12 noon. Call for private showings asap.
Location
State MA
County Bristol
Zoning R15
Direction County Street to Lathier to left onTwin Circle
Rooms
Family Room Bathroom - Half, Closet, Flooring - Wall to Wall Carpet, Exterior Access, Open Floorplan, Recessed Lighting, Beadboard
Basement Full, Finished, Walk-Out Access
Primary Bedroom Level Second
Dining Room Flooring - Hardwood, Lighting - Pendant
Kitchen Flooring - Hardwood, Dining Area, Countertops - Stone/Granite/Solid, Kitchen Island, Lighting - Pendant
Interior
Interior Features Bathroom - Half, Closet, Bathroom, Exercise Room, Wired for Sound
Heating Baseboard, Oil
Cooling Central Air, Dual
Flooring Wood, Tile, Carpet, Flooring - Laminate
Fireplaces Number 1
Fireplaces Type Living Room
Appliance Range, Dishwasher, Microwave, Refrigerator, Oil Water Heater, Tank Water Heaterless, Utility Connections for Electric Range, Utility Connections for Electric Dryer
Laundry In Basement, Washer Hookup
Exterior
Exterior Feature Storage
Garage Spaces 2.0
Community Features Park, Golf, Highway Access, T-Station
Utilities Available for Electric Range, for Electric Dryer, Washer Hookup
Roof Type Shingle
Total Parking Spaces 4
Garage Yes
Building
Lot Description Cul-De-Sac, Gentle Sloping
Foundation Concrete Perimeter
Sewer Public Sewer
Water Public
Architectural Style Colonial
Schools
High Schools Ahs
Others
Senior Community false
Acceptable Financing Contract
Listing Terms Contract
Read Less
Want to know what your home might be worth? Contact us for a FREE valuation!

Our team is ready to help you sell your home for the highest possible price ASAP
Bought with Justin Mandese • Real Broker MA, LLC





