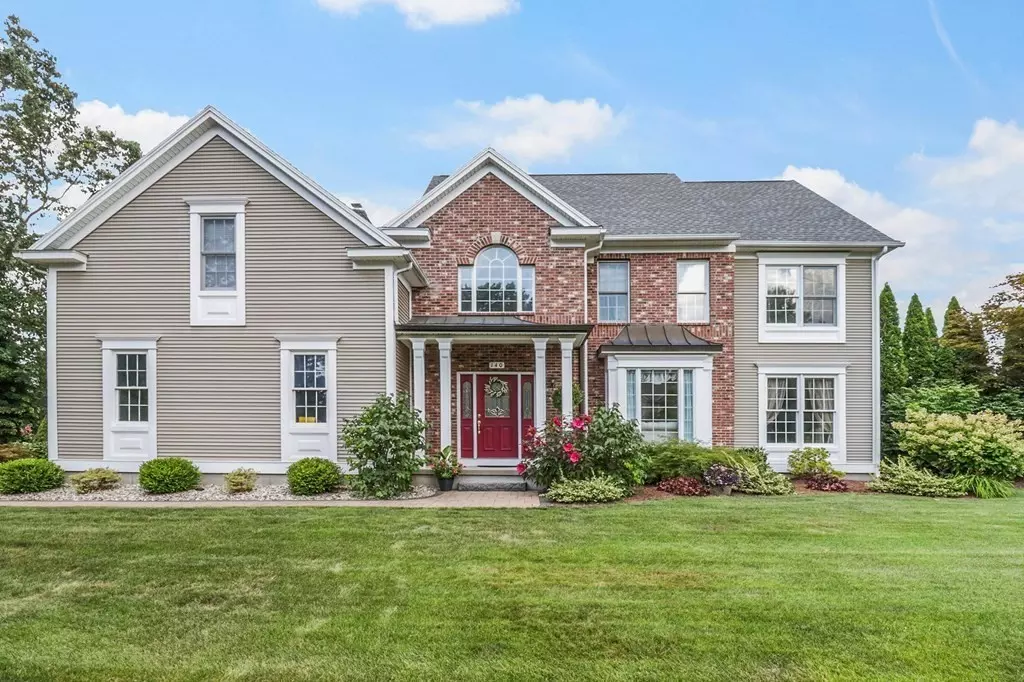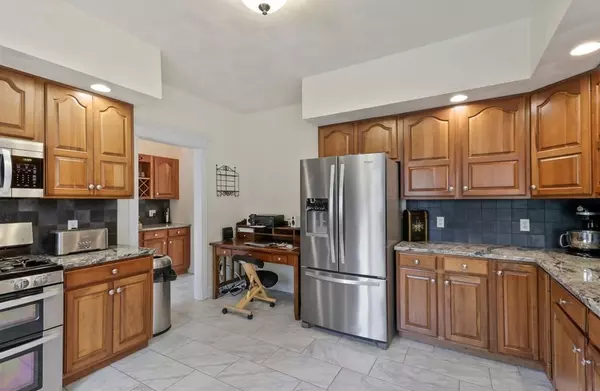$645,000
$635,000
1.6%For more information regarding the value of a property, please contact us for a free consultation.
140 Wildflower Cir Westfield, MA 01085
4 Beds
3 Baths
3,805 SqFt
Key Details
Sold Price $645,000
Property Type Single Family Home
Sub Type Single Family Residence
Listing Status Sold
Purchase Type For Sale
Square Footage 3,805 sqft
Price per Sqft $169
Subdivision Munger Hill
MLS Listing ID 73023243
Sold Date 09/23/22
Style Colonial
Bedrooms 4
Full Baths 2
Half Baths 2
Year Built 1995
Annual Tax Amount $8,274
Tax Year 2022
Lot Size 0.460 Acres
Acres 0.46
Property Description
SPECTACULAR home located in sought after Munger Hill neighborhood. This 4 bedroom, 3.5 bath Colonial boasts hw flooring with cherry inlay; grand foyer with tray ceiling; updated kitchen with granite countertops and tile backsplash and bar; FR with fireplace and natural lighting with exterior access to deck. DR/LR w/ gleaming hw flooring; crown molding and wainscoting. First floor finished with updated 1/2 bath and laundry room; You will find your main bedroom ensuite with tray ceiling, huge bathroom w/ whirlpool tub, double sinks; walk-in closets. Remaining 3 bedrooms generous in size w/ plenty of closets. Second floor is completed with 2 full bath. Lower level boats add'l 1000 sq ft with brand new carpeting and 1/2 bath. The backyard is unbelievable! In-ground heated pool, summer kitchen w/gas grill and fridge; fenced in yard, patio, fire pit and shed!. Updates include Trex deck 2016; stamped patio around pool; central a/c 2019; furnace 2019; roof 2015; front walkway pavers 2019.
Location
State MA
County Hampden
Zoning Res
Direction Ridgecrest Drive to Munger Hill Road to Wildflower Circle
Rooms
Family Room Ceiling Fan(s), Flooring - Hardwood, Deck - Exterior, Open Floorplan
Basement Partially Finished
Primary Bedroom Level Second
Dining Room Flooring - Hardwood, Open Floorplan, Wainscoting, Crown Molding
Kitchen Flooring - Stone/Ceramic Tile, Dining Area, Balcony / Deck, Pantry, Countertops - Stone/Granite/Solid, Remodeled, Stainless Steel Appliances
Interior
Interior Features Bathroom - Half, Lighting - Pendant, Media Room, Bathroom, Central Vacuum, High Speed Internet
Heating Forced Air, Natural Gas
Cooling Central Air
Flooring Tile, Carpet, Hardwood, Flooring - Stone/Ceramic Tile, Flooring - Wall to Wall Carpet
Fireplaces Number 1
Fireplaces Type Family Room
Appliance Range, Dishwasher, Disposal, Microwave, Refrigerator, Gas Water Heater
Laundry Flooring - Stone/Ceramic Tile, First Floor
Exterior
Exterior Feature Storage, Sprinkler System
Garage Spaces 2.0
Fence Fenced/Enclosed, Fenced
Pool Pool - Inground Heated
Community Features Shopping, Pool, Tennis Court(s), Park, Walk/Jog Trails, Stable(s), Golf, Medical Facility, Bike Path, University
Waterfront false
Roof Type Shingle
Total Parking Spaces 4
Garage Yes
Private Pool true
Building
Foundation Concrete Perimeter
Sewer Public Sewer
Water Public
Read Less
Want to know what your home might be worth? Contact us for a FREE valuation!

Our team is ready to help you sell your home for the highest possible price ASAP
Bought with Erica Swallow • Coldwell Banker Realty - Longmeadow






