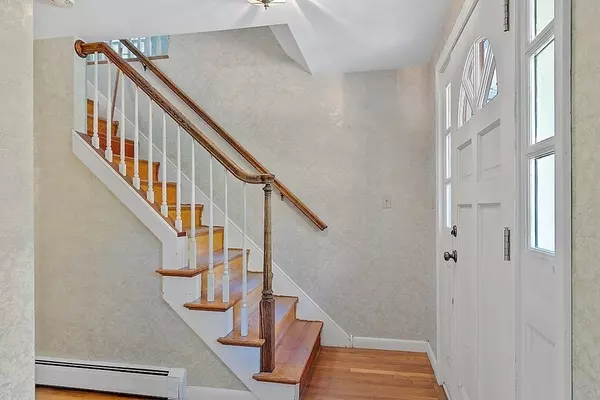$950,000
$950,000
For more information regarding the value of a property, please contact us for a free consultation.
86 Shagbark Rd Concord, MA 01742
4 Beds
1.5 Baths
1,915 SqFt
Key Details
Sold Price $950,000
Property Type Single Family Home
Sub Type Single Family Residence
Listing Status Sold
Purchase Type For Sale
Square Footage 1,915 sqft
Price per Sqft $496
MLS Listing ID 73031821
Sold Date 09/30/22
Style Colonial
Bedrooms 4
Full Baths 1
Half Baths 1
HOA Y/N false
Year Built 1965
Annual Tax Amount $10,711
Tax Year 2022
Lot Size 0.460 Acres
Acres 0.46
Property Description
Privately sited four-bedroom colonial in a desirable West Village neighborhood. Hardwood floors throughout, fireplace, screen porch, family room addition, and added office space on the second floor. When the bones are good the rest doesn't matter. Great commuter location. The furnace is newer, solar-assisted electric. Amazing opportunity.
Location
State MA
County Middlesex
Zoning B
Direction Lawsbrook Road to Crabtree to Shagbark
Rooms
Family Room Flooring - Hardwood, Recessed Lighting
Basement Full, Partially Finished
Primary Bedroom Level Second
Dining Room Flooring - Hardwood, Deck - Exterior, Exterior Access, Slider
Kitchen Flooring - Vinyl, Gas Stove
Interior
Interior Features Open Floorplan, Home Office
Heating Baseboard, Natural Gas
Cooling Window Unit(s)
Flooring Vinyl, Hardwood, Flooring - Hardwood
Fireplaces Number 1
Fireplaces Type Living Room
Appliance Range, Dishwasher, Refrigerator, Solar Hot Water, Tankless Water Heater, Utility Connections for Gas Range
Laundry In Basement, Washer Hookup
Exterior
Exterior Feature Rain Gutters, Storage
Garage Spaces 2.0
Community Features Public Transportation, Shopping, Highway Access, Public School, T-Station
Utilities Available for Gas Range, Washer Hookup, Generator Connection
Roof Type Shingle
Total Parking Spaces 4
Garage Yes
Building
Lot Description Easements
Foundation Concrete Perimeter
Sewer Private Sewer
Water Public
Architectural Style Colonial
Schools
Elementary Schools Thoreau
Middle Schools Sanborn/Peabody
High Schools Cchs
Others
Senior Community false
Acceptable Financing Contract
Listing Terms Contract
Read Less
Want to know what your home might be worth? Contact us for a FREE valuation!

Our team is ready to help you sell your home for the highest possible price ASAP
Bought with Susan Revis • Compass





