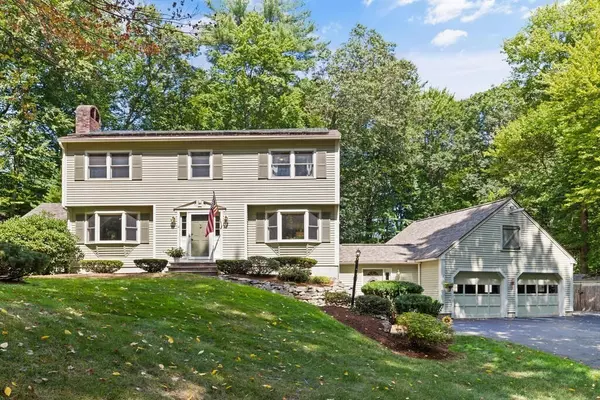$675,000
$639,900
5.5%For more information regarding the value of a property, please contact us for a free consultation.
12 Christmas Tree Cir Bedford, NH 03110
3 Beds
2.5 Baths
2,652 SqFt
Key Details
Sold Price $675,000
Property Type Single Family Home
Sub Type Single Family Residence
Listing Status Sold
Purchase Type For Sale
Square Footage 2,652 sqft
Price per Sqft $254
MLS Listing ID 73029942
Sold Date 09/29/22
Style Colonial
Bedrooms 3
Full Baths 2
Half Baths 1
Year Built 1984
Annual Tax Amount $7,944
Tax Year 2021
Lot Size 1.850 Acres
Acres 1.85
Property Description
Location++Picture perfect Garrison offering gorgeous updated SS & granite kitchen, cabinets galore, entertainment sized island, brush gold accents await your culinary delights. Cosy dining area, formal living room, brick hearth in family room leading to lovely three season sun room overlooking spacious and fenced back yard. Recent install of gleaming hardwoods, 1/2 bath & laundry complete 1st level. Primary bedroom with double walk in closets and 3/4 bath, two other good sized bedrooms & guest bath. Bonus rm in finished lower level with large game room and office area with access to mud room entrance and over sized garage. Garage boasts large walk up storage above. New furnace 12/21, young roof, solar panels almost zeros out elec bill. Lovingly maintained, move in condition. Sought after area of Bedford close to shopping, highways, fine dining & schools. Irrigation system in rear, central air & vac, generator & much more.
Location
State NH
County Hillsborough
Zoning RA
Direction GPS
Rooms
Family Room Flooring - Hardwood
Primary Bedroom Level Second
Dining Room Flooring - Hardwood
Kitchen Flooring - Hardwood, Countertops - Stone/Granite/Solid, Kitchen Island, Cabinets - Upgraded, Remodeled, Stainless Steel Appliances, Gas Stove, Lighting - Pendant
Interior
Interior Features Sun Room, Game Room, Mud Room, Central Vacuum
Heating Forced Air, Propane
Cooling Central Air
Flooring Tile, Carpet, Hardwood, Flooring - Wall to Wall Carpet
Fireplaces Number 1
Fireplaces Type Family Room
Appliance Range, Dishwasher, Microwave, Refrigerator, Washer, Dryer, Propane Water Heater, Utility Connections for Gas Range, Utility Connections for Electric Dryer
Laundry First Floor, Washer Hookup
Exterior
Exterior Feature Sprinkler System
Garage Spaces 2.0
Fence Fenced
Community Features Shopping, Highway Access
Utilities Available for Gas Range, for Electric Dryer, Washer Hookup, Generator Connection
Waterfront false
Total Parking Spaces 4
Garage Yes
Building
Lot Description Easements
Foundation Concrete Perimeter
Sewer Private Sewer
Water Private
Others
Senior Community false
Read Less
Want to know what your home might be worth? Contact us for a FREE valuation!

Our team is ready to help you sell your home for the highest possible price ASAP
Bought with Diane LeBoeuf • Competitive Edge Real Estate Services






