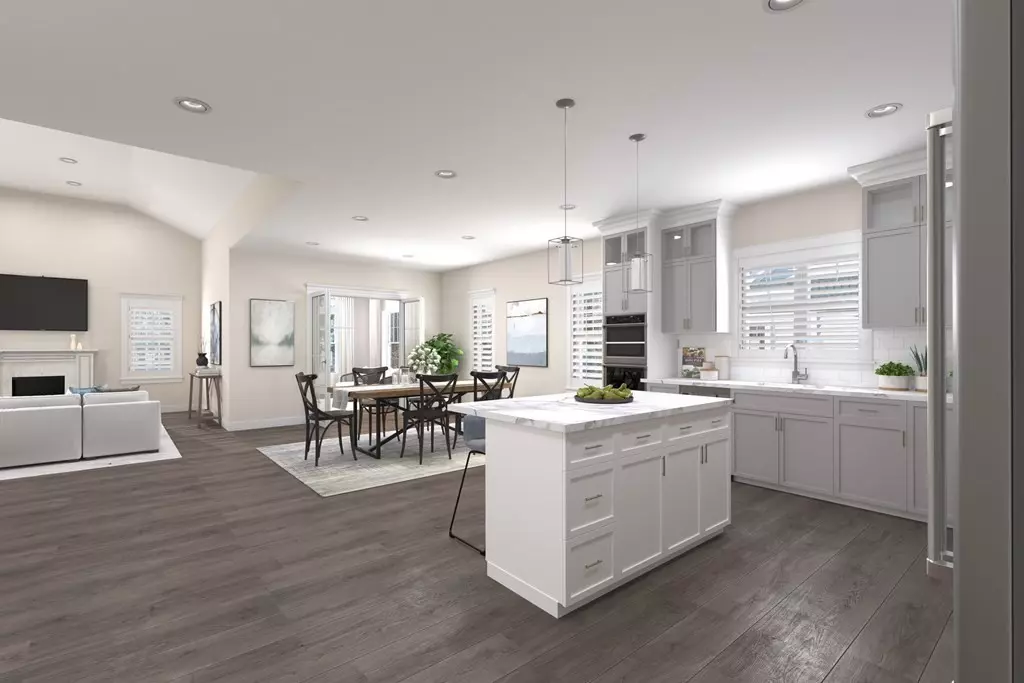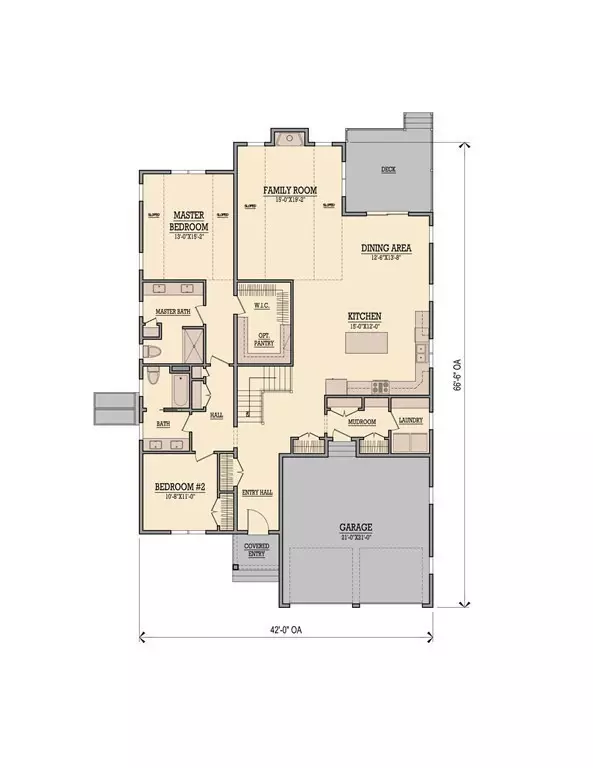$818,838
$789,400
3.7%For more information regarding the value of a property, please contact us for a free consultation.
35 Weber Farm Road #35 Wrentham, MA 02093
2 Beds
2.5 Baths
1,927 SqFt
Key Details
Sold Price $818,838
Property Type Single Family Home
Sub Type Single Family Residence
Listing Status Sold
Purchase Type For Sale
Square Footage 1,927 sqft
Price per Sqft $424
Subdivision Weber Farm
MLS Listing ID 72847765
Sold Date 09/30/22
Style Colonial
Bedrooms 2
Full Baths 2
Half Baths 1
HOA Fees $400/mo
HOA Y/N true
Year Built 2021
Annual Tax Amount $9,999
Tax Year 2021
Property Sub-Type Single Family Residence
Property Description
You have finally found the right home for you....the Aldrich plan is a detached townhouse, single level living, open floor plan, island kitchen....all in the picturesque setting of Weber Farm an Active 55 and better community. Master bedroom suite with 12' ceiling and a spacious master bath with walk-in shower and closet. Hardwoods throughout except guest bedroom, optional pantry in well thought-out kitchen design, spacious family room with 12' ceiling height leading out to a paver patio or optional 4 season room. Two car garages in all homes and a full lower level ready for storage or finish for additional living space, with or without a full bath. Convenient location set back off Rte.1A, 5 minute drive to Rte. 1 and Rte. 495. This home includes an enhanced 4 season sunroom and rough plumb in lower level.
Location
State MA
County Norfolk
Zoning RES
Direction GPS 7 Shire Drive, Norfolk - back entrance to development
Rooms
Family Room Flooring - Hardwood
Basement Full, Walk-Out Access
Primary Bedroom Level First
Dining Room Flooring - Hardwood, Open Floorplan, Slider
Kitchen Flooring - Hardwood, Countertops - Stone/Granite/Solid, Kitchen Island, Open Floorplan
Interior
Interior Features Mud Room
Heating Central
Cooling Central Air
Flooring Wood, Carpet
Fireplaces Number 1
Fireplaces Type Family Room
Appliance Dishwasher, Microwave, ENERGY STAR Qualified Refrigerator, Cooktop, Gas Water Heater, Tank Water Heaterless, Plumbed For Ice Maker, Utility Connections for Gas Range, Utility Connections for Gas Oven, Utility Connections for Electric Dryer
Laundry First Floor, Washer Hookup
Exterior
Garage Spaces 2.0
Community Features Public Transportation, Shopping, Park, Walk/Jog Trails, Golf, Medical Facility, Bike Path, Highway Access, House of Worship
Utilities Available for Gas Range, for Gas Oven, for Electric Dryer, Washer Hookup, Icemaker Connection
Roof Type Shingle
Total Parking Spaces 2
Garage Yes
Building
Lot Description Gentle Sloping
Foundation Concrete Perimeter
Sewer Public Sewer, Private Sewer
Water Public
Architectural Style Colonial
Others
Senior Community true
Read Less
Want to know what your home might be worth? Contact us for a FREE valuation!

Our team is ready to help you sell your home for the highest possible price ASAP
Bought with Vivian Nelson • RE/MAX Real Estate Center





