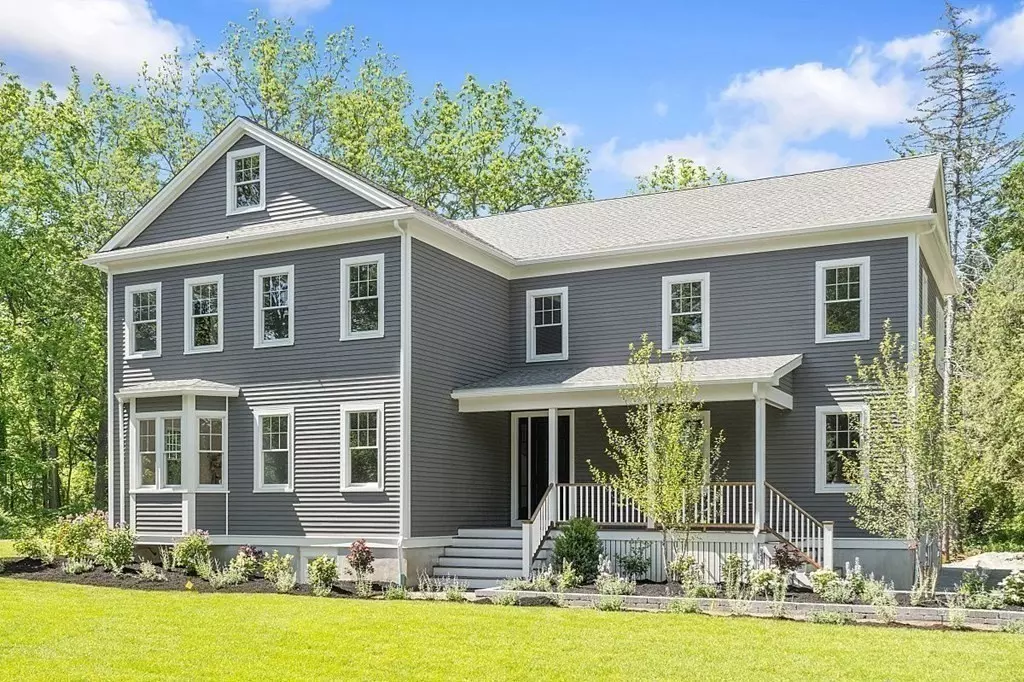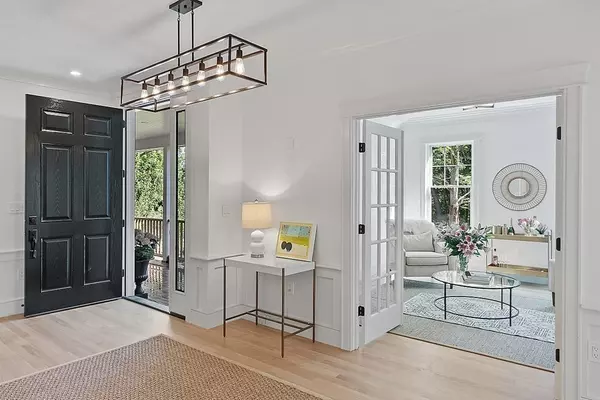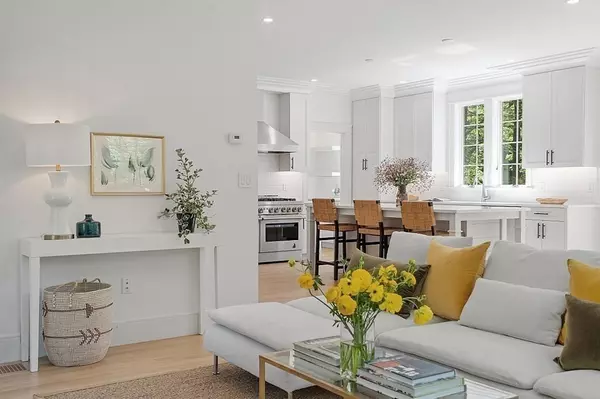$2,280,000
$2,375,000
4.0%For more information regarding the value of a property, please contact us for a free consultation.
462 Thoreau St Concord, MA 01742
4 Beds
4.5 Baths
5,019 SqFt
Key Details
Sold Price $2,280,000
Property Type Single Family Home
Sub Type Single Family Residence
Listing Status Sold
Purchase Type For Sale
Square Footage 5,019 sqft
Price per Sqft $454
MLS Listing ID 72993641
Sold Date 09/29/22
Style Colonial
Bedrooms 4
Full Baths 4
Half Baths 1
HOA Y/N false
Year Built 2022
Lot Size 0.770 Acres
Acres 0.77
Property Description
If you've been looking for a home in Concord Center with more yard and privacy, this is your house! Nicely sited on a level .77 acre lot, this new home combines Classic/Modern, Beautiful/Casual. The spacious, sun-filled Kitchen/FR space has the perfect layout for daily life, entertaining or relaxing by the gas FP. French doors lead to the deck overlooking the large, private backyard. You'll love the Butler's Pantry connecting the Kitchen to the impressive DR, with its bay window, coffered ceiling and wainscotting. The intimate LR has French Doors, providing a quiet place for Reading, TV, HW or WFH. The walk out, fully finished LL will take you by surprise with three separate spacious rooms for exercise, office, movies or recreation, and even has a Wet Bar and full bathroom. Without compromising size, finish or yard, enjoy a true in-town lifestyle, mere steps to Alcott Elementary, CCHS, Commuter Rail, bustling Concord Center, major commuting routes & miles of conservation trails.
Location
State MA
County Middlesex
Zoning A
Direction Walden Street to Thoreau Street
Rooms
Family Room Flooring - Hardwood, Window(s) - Bay/Bow/Box, French Doors, Cable Hookup, Deck - Exterior, Open Floorplan, Recessed Lighting, Lighting - Overhead
Basement Full, Finished, Walk-Out Access, Sump Pump, Radon Remediation System
Primary Bedroom Level Second
Dining Room Coffered Ceiling(s), Flooring - Hardwood, Window(s) - Bay/Bow/Box, Recessed Lighting, Lighting - Pendant
Kitchen Closet/Cabinets - Custom Built, Flooring - Hardwood, Window(s) - Bay/Bow/Box, Pantry, Countertops - Stone/Granite/Solid, French Doors, Kitchen Island, Cabinets - Upgraded, Deck - Exterior, Open Floorplan, Recessed Lighting, Stainless Steel Appliances, Wine Chiller, Gas Stove, Lighting - Pendant, Lighting - Overhead
Interior
Interior Features Closet/Cabinets - Custom Built, Lighting - Overhead, Lighting - Sconce, Wet bar, Bathroom - Tiled With Shower Stall, Mud Room, Foyer, Bonus Room, Home Office, Exercise Room, Bathroom, Wet Bar, Internet Available - Broadband
Heating Central, Radiant, Natural Gas
Cooling Central Air
Flooring Tile, Hardwood, Flooring - Stone/Ceramic Tile, Flooring - Hardwood
Fireplaces Number 1
Fireplaces Type Family Room
Appliance Range, Dishwasher, Refrigerator, Freezer, Wine Refrigerator, Range Hood, Gas Water Heater, Tank Water Heaterless, Utility Connections for Gas Range, Utility Connections for Gas Oven, Utility Connections for Electric Dryer
Laundry Flooring - Stone/Ceramic Tile, Lighting - Overhead, Second Floor
Exterior
Garage Spaces 2.0
Community Features Public Transportation, Shopping, Pool, Tennis Court(s), Park, Walk/Jog Trails, Stable(s), Golf, Medical Facility, Bike Path, Conservation Area, Highway Access, House of Worship, Private School, Public School, T-Station
Utilities Available for Gas Range, for Gas Oven, for Electric Dryer
Roof Type Shingle
Total Parking Spaces 4
Garage Yes
Building
Lot Description Level
Foundation Concrete Perimeter
Sewer Private Sewer
Water Public
Architectural Style Colonial
Schools
Elementary Schools Alcott
Middle Schools Cms
High Schools Cchs
Read Less
Want to know what your home might be worth? Contact us for a FREE valuation!

Our team is ready to help you sell your home for the highest possible price ASAP
Bought with Emily Ingardia • Donnelly + Co.





