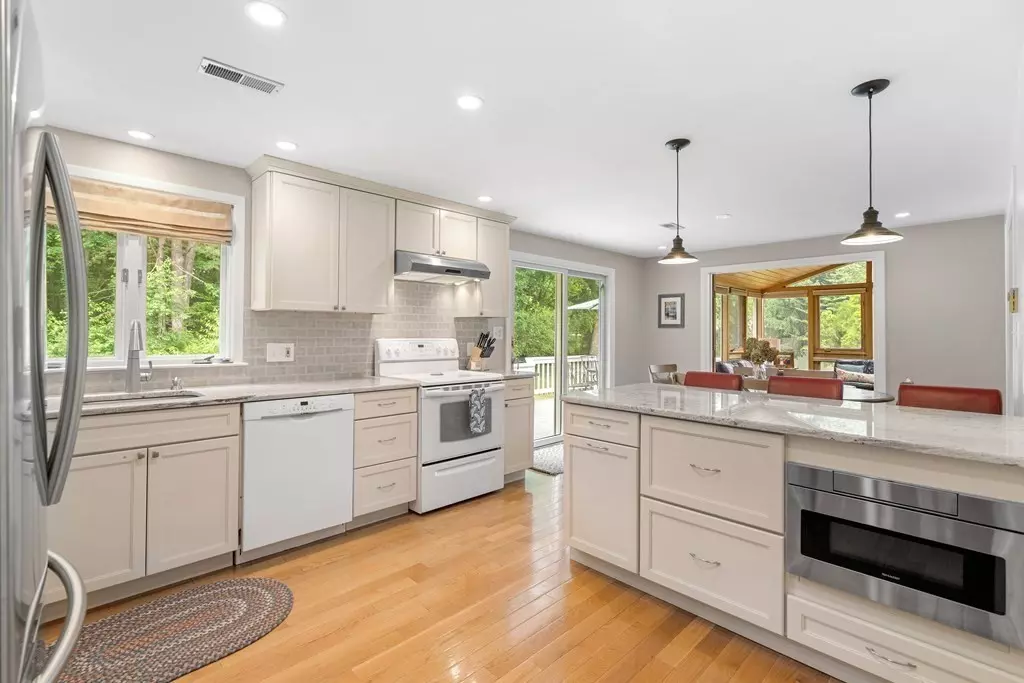$833,000
$829,000
0.5%For more information regarding the value of a property, please contact us for a free consultation.
84 Baker Avenue Concord, MA 01742
3 Beds
2 Baths
1,826 SqFt
Key Details
Sold Price $833,000
Property Type Single Family Home
Sub Type Single Family Residence
Listing Status Sold
Purchase Type For Sale
Square Footage 1,826 sqft
Price per Sqft $456
MLS Listing ID 72994560
Sold Date 10/11/22
Style Raised Ranch
Bedrooms 3
Full Baths 1
Half Baths 2
Year Built 1973
Annual Tax Amount $11,117
Tax Year 2022
Lot Size 0.470 Acres
Acres 0.47
Property Description
Dramatic Price Improvement! All you have to do is MOVE IN to this renovated single family in this well loved neighborhood, just minutes to Town Center with it's boutique shops and restaurants! Bright & airy with a seamless flow for entertaining, this space has been updated with modern comfort & enjoyment in mind. A large fireplaced living room flows to the tastefully renovated kitchen with open plan dining area and the French doors lead to a sun splashed Great Room complete with vaulted ceilings, skylights and direct deck access. The hardwood floors gleam, the 3 bedrooms are bright and spacious, the lower level is a perfect 'getaway' space complete with wood burning fireplace & the 2 car garage completes the package. Relax on your scenic back deck and put your dreams in motion at 84 Baker Ave! PRIVATE SHOWINGS ONLY, call to make an appointment today!
Location
State MA
County Middlesex
Zoning B
Direction Elm Street to Baker Avenue
Rooms
Basement Full, Sump Pump
Primary Bedroom Level First
Interior
Interior Features Great Room
Heating Electric Baseboard, Electric
Cooling Central Air
Flooring Tile, Hardwood, Flooring - Stone/Ceramic Tile
Fireplaces Number 2
Appliance Range, Dishwasher, Refrigerator, Electric Water Heater, Utility Connections for Electric Range, Utility Connections for Electric Dryer
Laundry In Basement
Exterior
Exterior Feature Sprinkler System
Garage Spaces 2.0
Fence Fenced
Community Features Public Transportation, Shopping, Tennis Court(s), Park, Walk/Jog Trails, Stable(s), Golf, Medical Facility, Highway Access, Private School, Public School
Utilities Available for Electric Range, for Electric Dryer
Roof Type Shingle
Total Parking Spaces 4
Garage Yes
Building
Foundation Concrete Perimeter
Sewer Private Sewer
Water Public
Architectural Style Raised Ranch
Schools
Elementary Schools Willard
Middle Schools Peabody Sanborn
High Schools Cchs
Read Less
Want to know what your home might be worth? Contact us for a FREE valuation!

Our team is ready to help you sell your home for the highest possible price ASAP
Bought with Sarah MacEachern • LandVest, Inc., Concord





