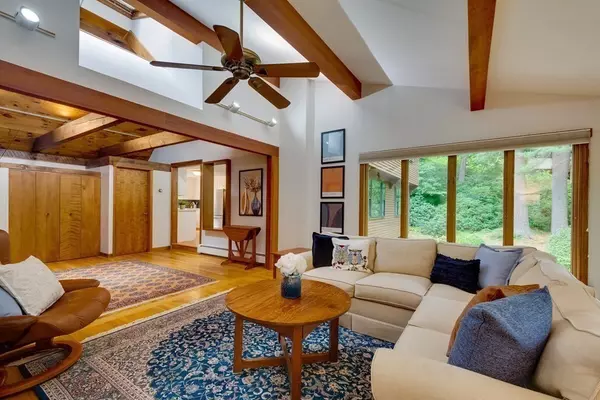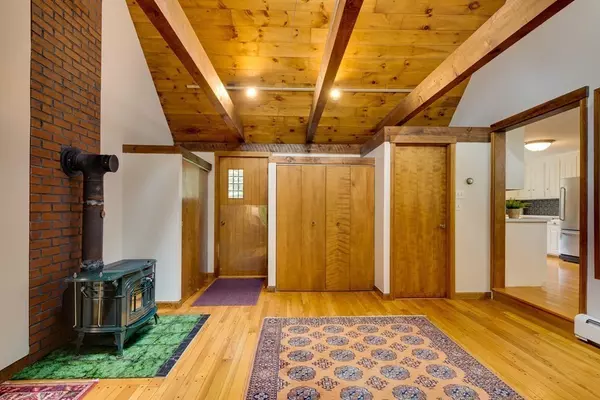$1,350,000
$1,299,000
3.9%For more information regarding the value of a property, please contact us for a free consultation.
169 Ministerial Drive Concord, MA 01742
5 Beds
3.5 Baths
3,244 SqFt
Key Details
Sold Price $1,350,000
Property Type Single Family Home
Sub Type Single Family Residence
Listing Status Sold
Purchase Type For Sale
Square Footage 3,244 sqft
Price per Sqft $416
MLS Listing ID 73029530
Sold Date 10/14/22
Style Colonial
Bedrooms 5
Full Baths 3
Half Baths 1
Year Built 1969
Annual Tax Amount $14,992
Tax Year 2022
Lot Size 0.720 Acres
Acres 0.72
Property Description
This classic colonial, situated in a sought after neighborhood, is privately nestled on a tree lined lot that abutts conservation land in the back. The warm and inviting interior welcomes you into the large family room with soaring ceilings of wood and beams overlooking the deck and back yard. The large eat-in kitchen provides lots of space for the whole family and features stainless appliances. Beautiful wood floors are featured throughout the home. A front to back living room has a working fireplace and lots of windows. A 4-season sunroom/atrium brings the outdoors in and adds a versatile space to relax or entertain. A large finished space with a full bath above the garage has multiples uses--home office, work out space, game room and more. The generous living space in this fine home will surprise you and offers something for everyone. The attic has sprayed-in foam insulation making this home very efficient to heat or cool. Close to Thoreau School, W Cncrd ctr.
Location
State MA
County Middlesex
Zoning B
Direction Old Marlborough to Harrington to Ministerial or Main to Harrington to Ministerial
Rooms
Family Room Wood / Coal / Pellet Stove, Flooring - Hardwood
Basement Full, Crawl Space, Unfinished
Primary Bedroom Level Second
Dining Room Flooring - Hardwood
Kitchen Flooring - Hardwood
Interior
Interior Features Mud Room, Sun Room
Heating Baseboard, Oil
Cooling Window Unit(s)
Flooring Tile, Hardwood, Flooring - Stone/Ceramic Tile
Fireplaces Number 1
Fireplaces Type Living Room
Appliance Range, Dishwasher, Microwave, Refrigerator, Tank Water Heaterless, Utility Connections for Electric Range, Utility Connections for Electric Dryer
Laundry First Floor, Washer Hookup
Exterior
Exterior Feature Storage
Garage Spaces 3.0
Community Features Shopping, Park, Walk/Jog Trails, Stable(s), Golf, Medical Facility, Bike Path, Conservation Area, Highway Access, House of Worship, Public School, T-Station
Utilities Available for Electric Range, for Electric Dryer, Washer Hookup
Waterfront Description Beach Front, Lake/Pond, 1 to 2 Mile To Beach, Beach Ownership(Association)
Roof Type Shingle
Total Parking Spaces 4
Garage Yes
Building
Lot Description Wooded
Foundation Concrete Perimeter
Sewer Private Sewer
Water Public
Architectural Style Colonial
Schools
Elementary Schools Thoreau
Middle Schools Sanborn/Peabody
High Schools Cchs
Others
Senior Community false
Acceptable Financing Contract
Listing Terms Contract
Read Less
Want to know what your home might be worth? Contact us for a FREE valuation!

Our team is ready to help you sell your home for the highest possible price ASAP
Bought with Judy Pagano • Gibson Sotheby's International Realty





