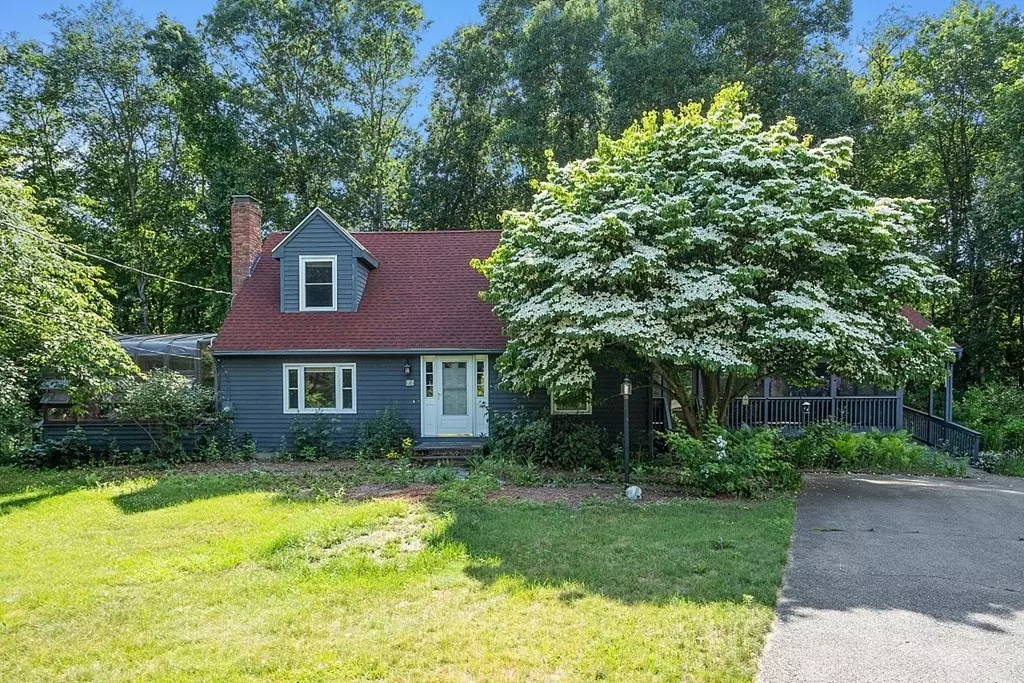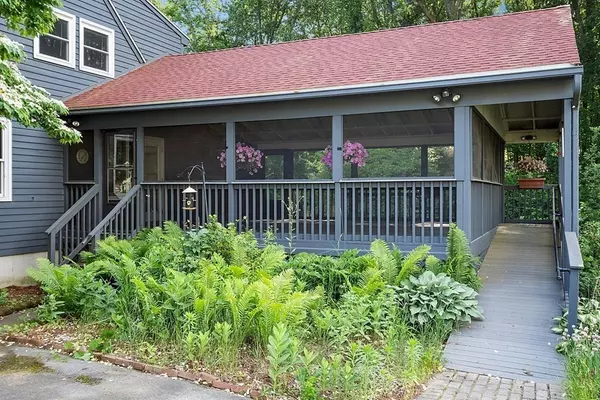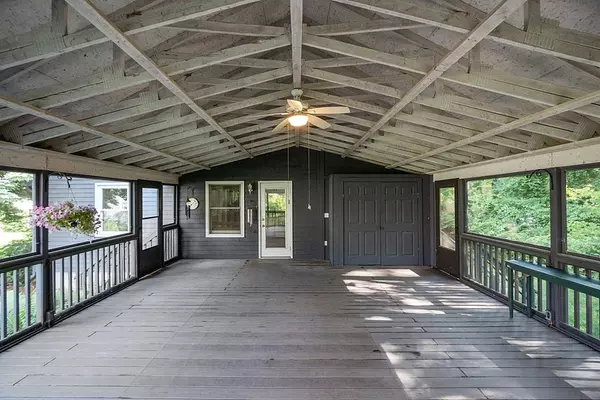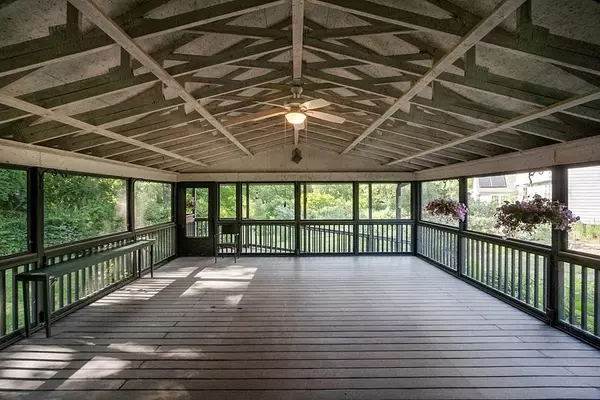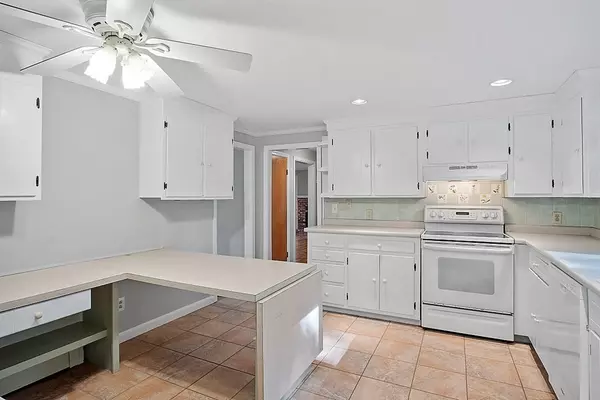$765,000
$799,000
4.3%For more information regarding the value of a property, please contact us for a free consultation.
68 Mallard Dr Concord, MA 01742
4 Beds
2 Baths
1,893 SqFt
Key Details
Sold Price $765,000
Property Type Single Family Home
Sub Type Single Family Residence
Listing Status Sold
Purchase Type For Sale
Square Footage 1,893 sqft
Price per Sqft $404
MLS Listing ID 73000870
Sold Date 10/27/22
Style Cape
Bedrooms 4
Full Baths 2
HOA Y/N false
Year Built 1967
Annual Tax Amount $10,295
Tax Year 2022
Lot Size 0.440 Acres
Acres 0.44
Property Description
Extremely RARE opportunity to be Mother Nature's neighbor! This charming 4 BR Cape is nestled in a cul-de-sac that connects directly to The Great Meadows National Wildlife Refuge. Whether you choose to explore all the refuge has to offer or take it in from the comfort of your oversized screened porch, this tranquil location is one of a kind! The lovingly cared for and maintained home looks forward to its next chapter. The home offers plenty of flexibilty with a first floor bedroom or office along with ample kitchen, dining and living area with toasty fireplace. Upstairs, you'll find a large primary bedroom, plus two additional bedrooms and a full bathroom. When it's time to unwind, enjoy the sights of nature from the warmth and comfort of the wood stove heated solarium. With this location, you'll be close to shopping, dining, top-rated schools & all that Historic Concord has to offer.
Location
State MA
County Middlesex
Zoning B
Direction Route 62 to Butternut Circle then 1st left onto Mallard Dr.
Rooms
Basement Full, Walk-Out Access, Sump Pump, Concrete, Unfinished
Primary Bedroom Level Second
Dining Room Flooring - Hardwood, Window(s) - Bay/Bow/Box
Kitchen Ceiling Fan(s), Flooring - Stone/Ceramic Tile
Interior
Interior Features Slider, Sun Room
Heating Baseboard, Oil, Wood Stove
Cooling Window Unit(s)
Flooring Wood, Tile, Flooring - Stone/Ceramic Tile
Fireplaces Number 1
Fireplaces Type Dining Room, Wood / Coal / Pellet Stove
Appliance Range, Dishwasher, Refrigerator, Freezer, Washer, Dryer, Oil Water Heater, Tank Water Heaterless, Utility Connections for Electric Range, Utility Connections for Electric Oven, Utility Connections for Electric Dryer
Laundry In Basement, Washer Hookup
Exterior
Exterior Feature Other
Community Features Park, Walk/Jog Trails, Bike Path, Conservation Area, House of Worship, Private School, Public School
Utilities Available for Electric Range, for Electric Oven, for Electric Dryer, Washer Hookup
Roof Type Shingle
Total Parking Spaces 4
Garage No
Building
Lot Description Cul-De-Sac, Wooded
Foundation Concrete Perimeter
Sewer Private Sewer
Water Public
Architectural Style Cape
Schools
Elementary Schools Alcott
Middle Schools Concord Middle
High Schools Cchs
Read Less
Want to know what your home might be worth? Contact us for a FREE valuation!

Our team is ready to help you sell your home for the highest possible price ASAP
Bought with The Zur Attias Team • The Attias Group, LLC

