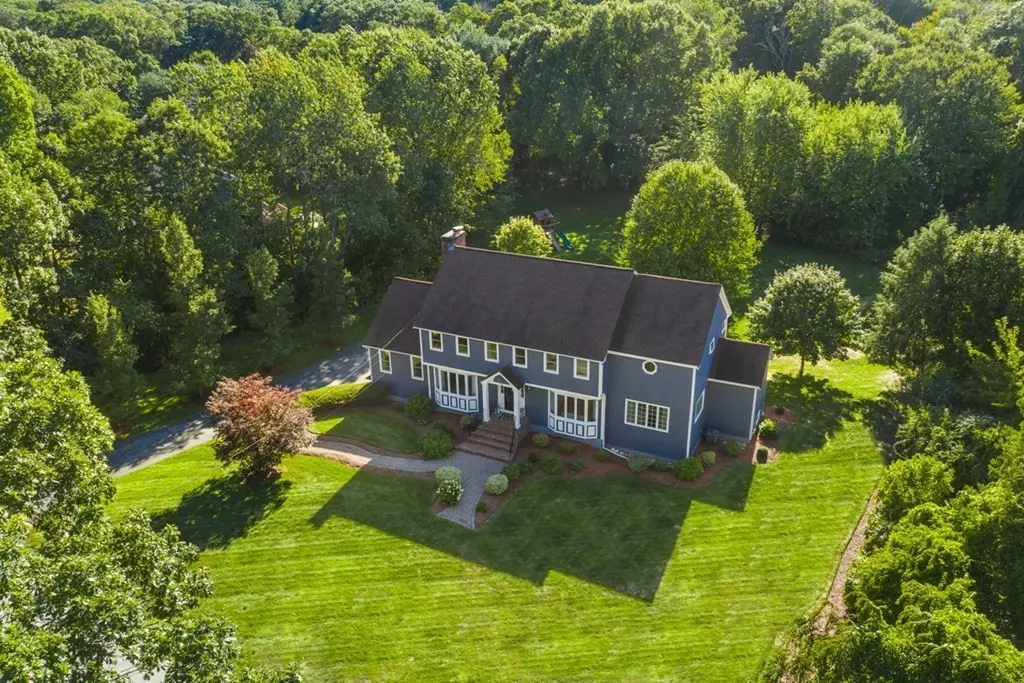$1,160,000
$1,099,000
5.6%For more information regarding the value of a property, please contact us for a free consultation.
115 Park Road Chelmsford, MA 01824
5 Beds
4.5 Baths
5,050 SqFt
Key Details
Sold Price $1,160,000
Property Type Single Family Home
Sub Type Single Family Residence
Listing Status Sold
Purchase Type For Sale
Square Footage 5,050 sqft
Price per Sqft $229
Subdivision South Chelmsford
MLS Listing ID 73041433
Sold Date 10/28/22
Style Colonial
Bedrooms 5
Full Baths 4
Half Baths 1
HOA Y/N false
Year Built 1987
Annual Tax Amount $10,768
Tax Year 2022
Lot Size 1.200 Acres
Acres 1.2
Property Description
Welcome home to this stunning, updated colonial set on a private acre+ lot in S. Chelmsford. The home's beautiful entry is flanked by formal DR & oversized LVRM. Enter the heart of every home - the kitchen. Be wowed by the updated chef's kitchen featuring SS appliances, quartz countertops, 8' island, Sub-zero fridge, Bosch induction stove & 36” Thermador hood vent. Entertaining is a delight as you & your guests flow from the kitchen to the fireplaced FR w/cathedral ceilings. This leads to the luminous sunroom overlooking the deck, patio area & manicured grounds. Work from home in the dedicated 1st floor office. Out of town guests, au-pair suite or 1st floor main suite w/full bath & walk in closet round off this floor. The 2nd level boasts another main suite w/full bath, dressing room & sitting area, 3 addt'l bdrms & full bath. Need more room?! Head up to finished attic or down to finished basement w/2 addt'l rooms & 3/4 bath. Sliders lead to amazing yard! This home has so much more!
Location
State MA
County Middlesex
Zoning Unknown
Direction Proctor Street to Park Road
Rooms
Family Room Flooring - Hardwood
Basement Full, Partially Finished, Walk-Out Access, Interior Entry, Garage Access, Sump Pump, Concrete
Primary Bedroom Level Second
Dining Room Flooring - Hardwood
Kitchen Flooring - Hardwood
Interior
Interior Features Bathroom - 3/4, Bathroom - With Shower Stall, Bathroom - Full, Bathroom - With Tub & Shower, Bathroom, Office, Exercise Room, Sun Room, Bonus Room, Central Vacuum
Heating Forced Air, Baseboard, Radiant, Natural Gas
Cooling Central Air, Other
Flooring Tile, Carpet, Hardwood, Other, Flooring - Hardwood
Fireplaces Number 1
Appliance Range, Dishwasher, Disposal, Microwave, Refrigerator, Range Hood, Water Softener, Gas Water Heater, Utility Connections for Gas Range, Utility Connections for Electric Range
Laundry Second Floor, Washer Hookup
Exterior
Exterior Feature Professional Landscaping, Sprinkler System
Garage Spaces 2.0
Community Features Shopping, Walk/Jog Trails, Golf, Bike Path, Conservation Area, Highway Access, House of Worship, Public School
Utilities Available for Gas Range, for Electric Range, Washer Hookup
Roof Type Shingle
Total Parking Spaces 6
Garage Yes
Building
Lot Description Wooded, Cleared, Gentle Sloping, Level
Foundation Concrete Perimeter
Sewer Public Sewer
Water Public
Architectural Style Colonial
Schools
Elementary Schools South Row
Middle Schools Mccarthy
High Schools Chs
Others
Senior Community false
Read Less
Want to know what your home might be worth? Contact us for a FREE valuation!

Our team is ready to help you sell your home for the highest possible price ASAP
Bought with Dave Ledwig • Coldwell Banker Realty - Belmont

