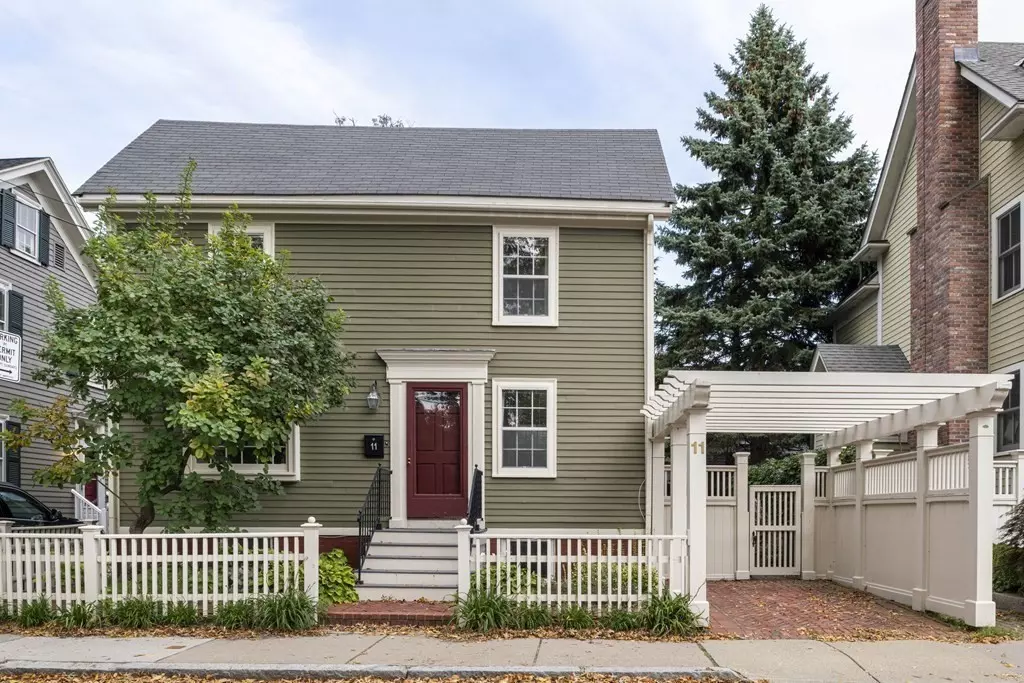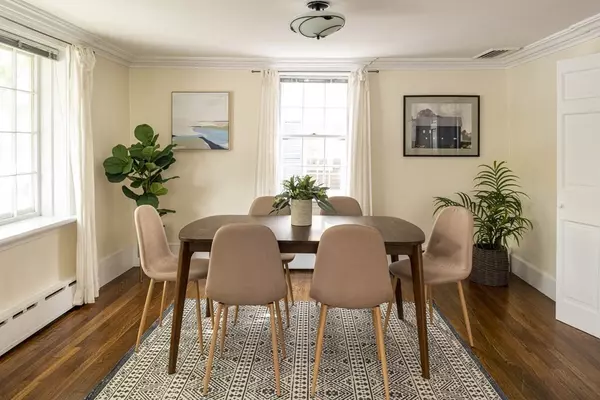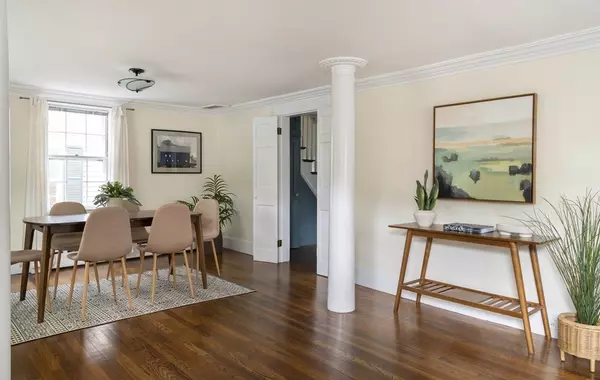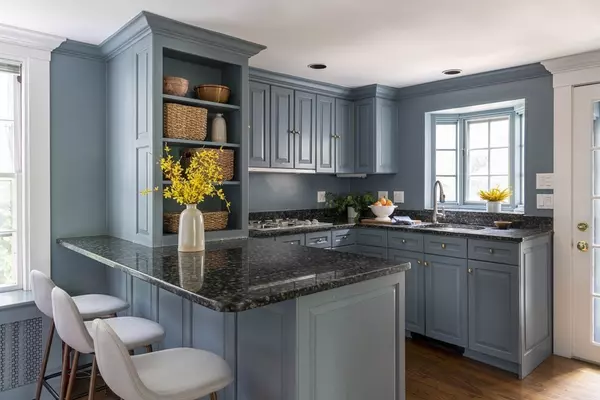$1,875,000
$1,695,000
10.6%For more information regarding the value of a property, please contact us for a free consultation.
11 Foster Street Cambridge, MA 02138
3 Beds
2 Baths
1,642 SqFt
Key Details
Sold Price $1,875,000
Property Type Single Family Home
Sub Type Single Family Residence
Listing Status Sold
Purchase Type For Sale
Square Footage 1,642 sqft
Price per Sqft $1,141
Subdivision Half Crown-Marsh
MLS Listing ID 73044572
Sold Date 11/03/22
Style Cottage
Bedrooms 3
Full Baths 2
HOA Y/N false
Year Built 1873
Annual Tax Amount $10,992
Tax Year 2022
Lot Size 2,178 Sqft
Acres 0.05
Property Description
Fantastic 1857 worker's cottage, nestled into the neighborly, leafy streets of West Cambridge, just a stone’s throw from the Charles River and Harvard Square! The living space is both intimate and generous, with an open living/dining space with E-S-W exposures and a kitchen with elegant slate blue cabinets. Upstairs has two bedrooms with double closets and a large full bath. In the finished lower level, a walk-out third bedroom or home office is joined by a full bath, laundry, and copious storage. Outside, the back garden is terraced in herringbone brick and serenely surrounded by ivy-clad walls, offering the perfect setting for gardening or al fresco dining. Off-street parking! Mere steps to the Cambridge Tennis Club and Cambridge Skating Club, and a hop, skip and jump to the restaurants and cafés of Harvard Square. Just a block away, enjoy the sight of early morning rowers on the Charles and the sun breaking over the JFK Bridge. A very special Cambridge home!
Location
State MA
County Middlesex
Area Harvard Square
Zoning A-2
Direction Mount Auburn or Brattle to Willard to Foster. Between Willard and Brown Streets.
Rooms
Basement Full, Finished, Walk-Out Access, Interior Entry, Concrete, Slab
Primary Bedroom Level Second
Dining Room Flooring - Hardwood, Window(s) - Picture, French Doors, Exterior Access, Lighting - Overhead, Crown Molding
Kitchen Closet, Closet/Cabinets - Custom Built, Flooring - Hardwood, Window(s) - Bay/Bow/Box, Pantry, Countertops - Stone/Granite/Solid, French Doors, Cabinets - Upgraded, Exterior Access, Recessed Lighting, Peninsula, Crown Molding
Interior
Interior Features Internet Available - Broadband
Heating Steam, Natural Gas
Cooling Central Air
Flooring Tile, Hardwood
Appliance Oven, Dishwasher, Disposal, Microwave, Countertop Range, Refrigerator, Washer, Dryer, Gas Water Heater, Tank Water Heater, Utility Connections for Gas Range, Utility Connections for Electric Oven, Utility Connections for Electric Dryer
Laundry Laundry Closet, Flooring - Stone/Ceramic Tile, Electric Dryer Hookup, Recessed Lighting, Washer Hookup, In Basement
Exterior
Exterior Feature Rain Gutters
Community Features Public Transportation, Shopping, Tennis Court(s), Park, Walk/Jog Trails, Medical Facility, Bike Path, Conservation Area, Highway Access, Private School, Public School, T-Station, University
Utilities Available for Gas Range, for Electric Oven, for Electric Dryer, Washer Hookup
Waterfront false
Roof Type Shingle
Total Parking Spaces 1
Garage No
Building
Lot Description Level
Foundation Stone, Brick/Mortar
Sewer Public Sewer
Water Public
Schools
Elementary Schools Lottery
Middle Schools Lottery
High Schools Crls
Others
Acceptable Financing Contract
Listing Terms Contract
Read Less
Want to know what your home might be worth? Contact us for a FREE valuation!

Our team is ready to help you sell your home for the highest possible price ASAP
Bought with Post Advisory Group • Engel & Volkers Boston






