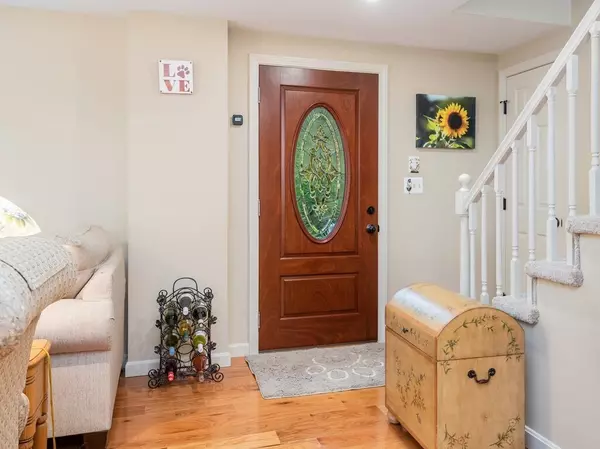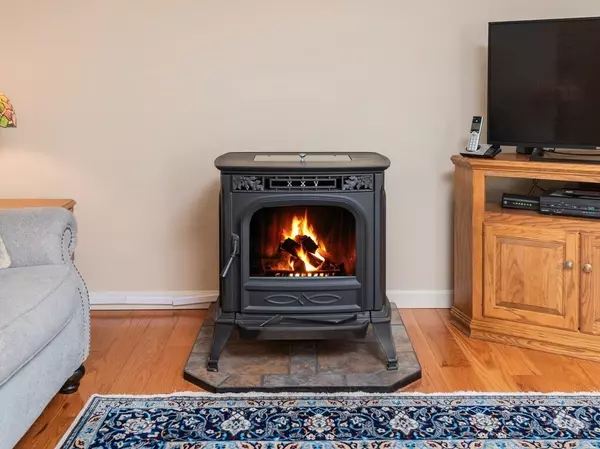$425,000
$425,900
0.2%For more information regarding the value of a property, please contact us for a free consultation.
72 Ashford Road Eastford, CT 06242
4 Beds
2 Baths
2,002 SqFt
Key Details
Sold Price $425,000
Property Type Single Family Home
Sub Type Single Family Residence
Listing Status Sold
Purchase Type For Sale
Square Footage 2,002 sqft
Price per Sqft $212
MLS Listing ID 72997015
Sold Date 11/16/22
Style Cape
Bedrooms 4
Full Baths 2
Year Built 1987
Annual Tax Amount $5,235
Tax Year 2022
Lot Size 2.820 Acres
Acres 2.82
Property Description
Beautiful new home, completely rebuilt from the foundation on up in 2018 to 2021. Amazing hardwood floors on main level, custom cabinetry, granite counters, new landscaping, front walkway with new hardscape. On demand Generac generator, Central Air, 2 propane tanks less than a year old! This home is amazing. Light and bright, with tons of room. Living room, dining room and kitchen are spacious with natural light and nice flow between rooms. Harman pellet stove in living room produces amazing amounts of heat for the home. On the main floor you have the open living/dining and kitchen areas, with a spacious full bath, main bedroom and a second bedroom (being used as a office now). The second level consists of front to back bedrooms with large closets, dormer storage and another full bath. A stone walkway, flower garden and hardscape installed. Newly fenced back yard. Construction completed Jan. 2021. Appliances just over a year old & in excellent condition.
Location
State CT
County Windham
Zoning RES
Direction GPS
Rooms
Basement Full, Interior Entry, Garage Access, Concrete, Unfinished
Primary Bedroom Level First
Dining Room Flooring - Hardwood, Open Floorplan, Slider
Kitchen Flooring - Hardwood, Countertops - Stone/Granite/Solid, Kitchen Island, Cabinets - Upgraded, Stainless Steel Appliances, Lighting - Pendant
Interior
Heating Forced Air, Oil
Cooling Central Air
Flooring Tile, Carpet, Hardwood
Appliance ENERGY STAR Qualified Refrigerator, ENERGY STAR Qualified Dryer, ENERGY STAR Qualified Dishwasher, ENERGY STAR Qualified Washer, Range - ENERGY STAR, Electric Water Heater, Plumbed For Ice Maker, Utility Connections for Gas Range, Utility Connections for Electric Dryer
Laundry In Basement, Washer Hookup
Exterior
Exterior Feature Rain Gutters, Decorative Lighting, Fruit Trees, Stone Wall
Garage Spaces 2.0
Fence Fenced/Enclosed, Fenced
Utilities Available for Gas Range, for Electric Dryer, Washer Hookup, Icemaker Connection, Generator Connection
Waterfront false
Roof Type Shingle
Total Parking Spaces 6
Garage Yes
Building
Lot Description Wooded, Cleared, Sloped
Foundation Concrete Perimeter
Sewer Private Sewer
Water Private
Schools
Elementary Schools Per Board Of Ed
Others
Acceptable Financing Contract
Listing Terms Contract
Read Less
Want to know what your home might be worth? Contact us for a FREE valuation!

Our team is ready to help you sell your home for the highest possible price ASAP
Bought with Patrick Sweeney • RE/MAX Prof Associates






