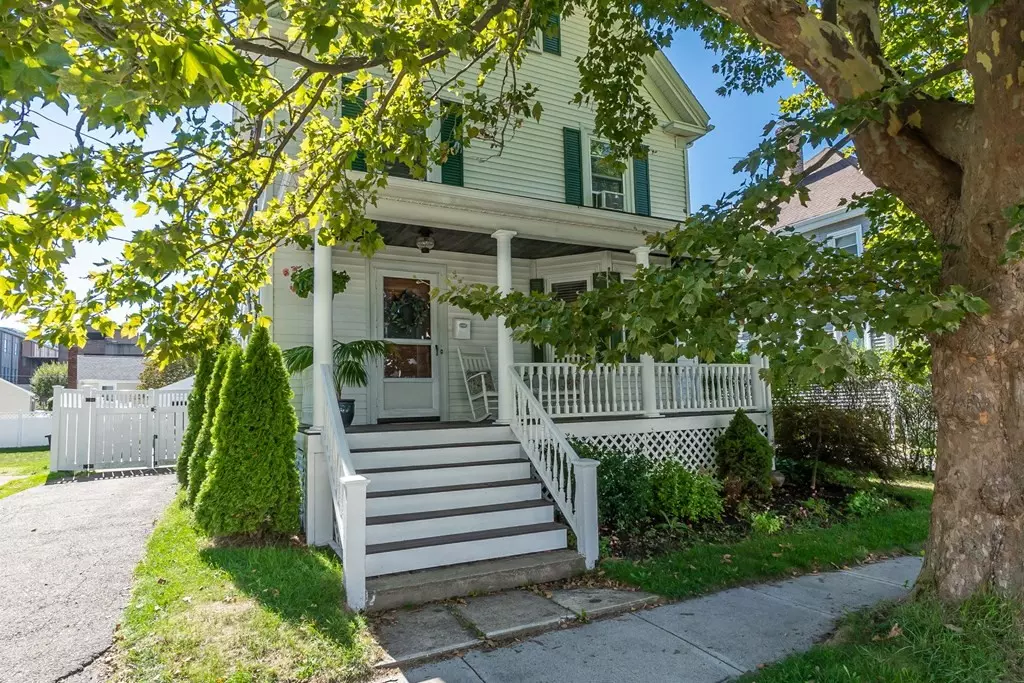$653,000
$600,000
8.8%For more information regarding the value of a property, please contact us for a free consultation.
24 Emerson St Peabody, MA 01960
4 Beds
2.5 Baths
1,824 SqFt
Key Details
Sold Price $653,000
Property Type Single Family Home
Sub Type Single Family Residence
Listing Status Sold
Purchase Type For Sale
Square Footage 1,824 sqft
Price per Sqft $358
Subdivision Emerson Park
MLS Listing ID 73038627
Sold Date 11/17/22
Style Colonial
Bedrooms 4
Full Baths 2
Half Baths 1
Year Built 1910
Annual Tax Amount $4,608
Tax Year 2022
Lot Size 6,098 Sqft
Acres 0.14
Property Description
This immaculate 4 bed/2.5 bath colonial in a quiet neighborhood has been completely reimagined for today's comfortable living and entertaining while preserving its character and charm. The lovely porch welcomes you into the entryway with the most beautiful millwork. The open concept main floor features an elegant, window-filled living and dining rooms, leading to the newly renovated, expertly designed kitchen. This chef's kitchen with its custom cabinetry, high-end appliances, quartz countertops, and massive island opens to the new deck perfect for indoor/outdoor entertaining. An additional family room, renovated half bathroom, and laundry complete the main floor. Upstairs you'll find 3 good-sized bedrooms and an updated full bath. The renovated 3rd floor offers another large bedroom with its own bathroom and flex space. The lovely fully fenced-in backyard makes for an ideal private retreat. Detached garage, upgraded plumbing and electric, and so much more... truly a stunning home!
Location
State MA
County Essex
Zoning R1A
Direction Lowell Street to Emerson Street
Rooms
Family Room Flooring - Hardwood
Basement Full
Primary Bedroom Level Second
Dining Room Flooring - Hardwood
Kitchen Flooring - Hardwood, Kitchen Island, Exterior Access, Stainless Steel Appliances
Interior
Interior Features Bonus Room
Heating Baseboard, Oil
Cooling Wall Unit(s)
Flooring Hardwood, Flooring - Wall to Wall Carpet
Appliance Range, Oven, Dishwasher, Microwave, Refrigerator, Washer, Dryer, Gas Water Heater, Utility Connections for Gas Range, Utility Connections for Electric Oven, Utility Connections for Electric Dryer
Laundry Flooring - Stone/Ceramic Tile, Washer Hookup, First Floor
Exterior
Exterior Feature Rain Gutters
Garage Spaces 1.0
Community Features Public Transportation, Shopping, Park, Medical Facility, Highway Access, House of Worship, Private School, Public School, T-Station
Utilities Available for Gas Range, for Electric Oven, for Electric Dryer, Washer Hookup
Roof Type Shingle
Total Parking Spaces 6
Garage Yes
Building
Lot Description Level
Foundation Stone
Sewer Public Sewer
Water Public
Architectural Style Colonial
Read Less
Want to know what your home might be worth? Contact us for a FREE valuation!

Our team is ready to help you sell your home for the highest possible price ASAP
Bought with Christine Rich • Citylight Homes LLC





