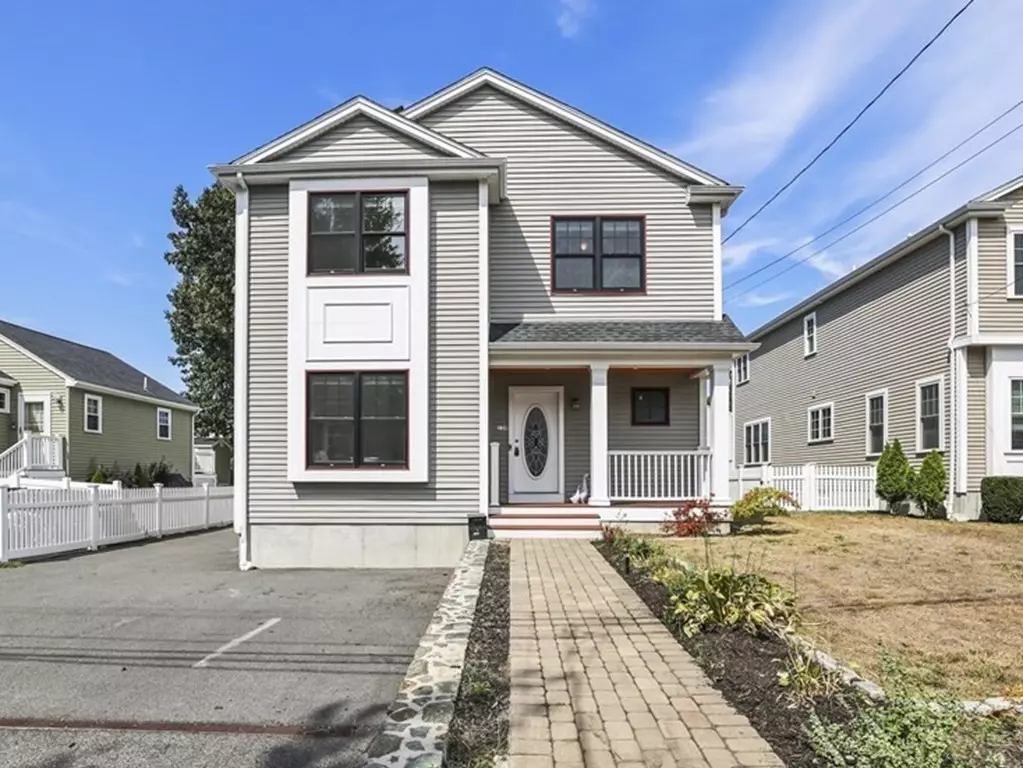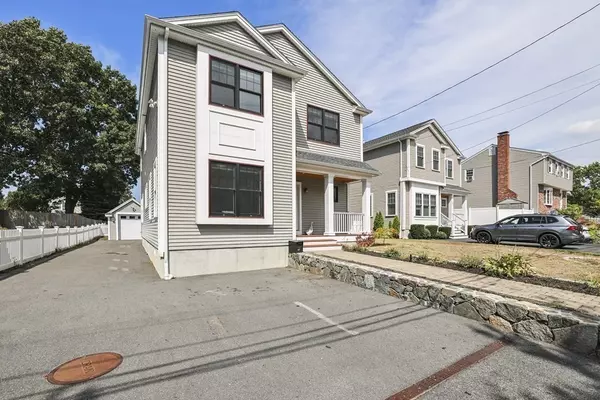$950,000
$939,000
1.2%For more information regarding the value of a property, please contact us for a free consultation.
134 Paul St Dedham, MA 02026
4 Beds
3 Baths
2,380 SqFt
Key Details
Sold Price $950,000
Property Type Single Family Home
Sub Type Single Family Residence
Listing Status Sold
Purchase Type For Sale
Square Footage 2,380 sqft
Price per Sqft $399
Subdivision Greenlodge
MLS Listing ID 73033019
Sold Date 11/23/22
Style Colonial
Bedrooms 4
Full Baths 3
Year Built 2014
Annual Tax Amount $10,442
Tax Year 2022
Lot Size 6,098 Sqft
Acres 0.14
Property Description
Newer Construction Colonial! Amazing well-designed floorplan that has open living/dining/kitchen and separate additional room with french doors perfect for home office, guest suite or family room. The first floor also has a full bathroom with large tile shower. Kitchen is spacious with custom cabinets, granite counters, stainless steel appliances and large center island that is perfect for entertaining. The second floor has a primary suite with cathedral ceiling, large walk-in closet and spacious bathroom that offers a jacuzzi tub and tiled shower. There are also 2 additional bedrooms, another full bathroom, and a laundry room. Of the kitchen there is a large deck accessed with sliders off dining, level yard with fence and a one car garage. Perfect move-in condition! Home has solar panels, production levels unknown.
Location
State MA
County Norfolk
Area Greenlodge
Zoning Res
Direction GPS
Rooms
Basement Full
Interior
Heating Forced Air, Natural Gas
Cooling Central Air
Flooring Wood, Tile
Fireplaces Number 1
Appliance Range, Dishwasher, Microwave, Refrigerator, ENERGY STAR Qualified Refrigerator, ENERGY STAR Qualified Dryer, ENERGY STAR Qualified Dishwasher, ENERGY STAR Qualified Washer, Cooktop, Oven - ENERGY STAR, Gas Water Heater, Utility Connections for Gas Range, Utility Connections for Gas Oven, Utility Connections for Electric Dryer
Laundry Washer Hookup
Exterior
Exterior Feature Sprinkler System
Garage Spaces 1.0
Fence Fenced/Enclosed, Fenced
Community Features Public Transportation, Park, Walk/Jog Trails, Public School, T-Station
Utilities Available for Gas Range, for Gas Oven, for Electric Dryer, Washer Hookup
Waterfront false
Roof Type Shingle
Total Parking Spaces 4
Garage Yes
Building
Lot Description Level
Foundation Concrete Perimeter
Sewer Public Sewer
Water Public
Schools
Elementary Schools Greenlodge
Middle Schools Dms
High Schools Dhs
Others
Acceptable Financing Contract
Listing Terms Contract
Read Less
Want to know what your home might be worth? Contact us for a FREE valuation!

Our team is ready to help you sell your home for the highest possible price ASAP
Bought with Carla Ramsey • Redfin Corp.






