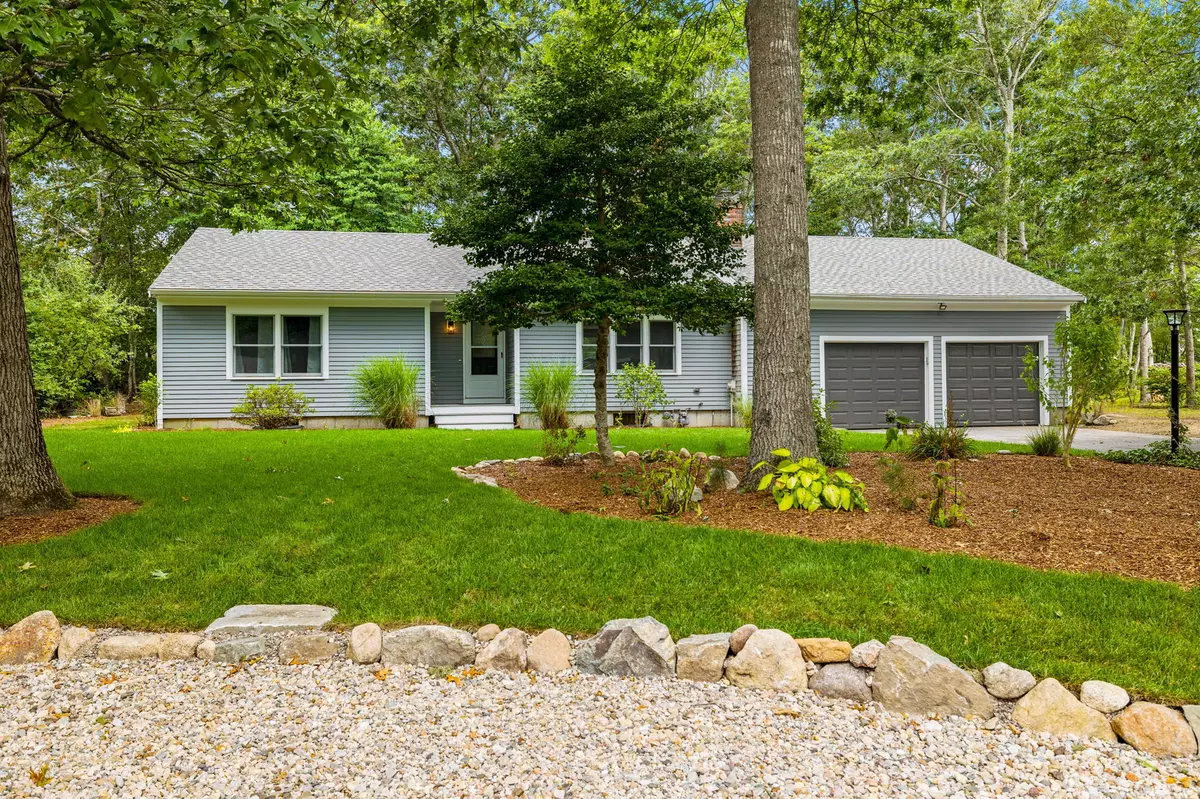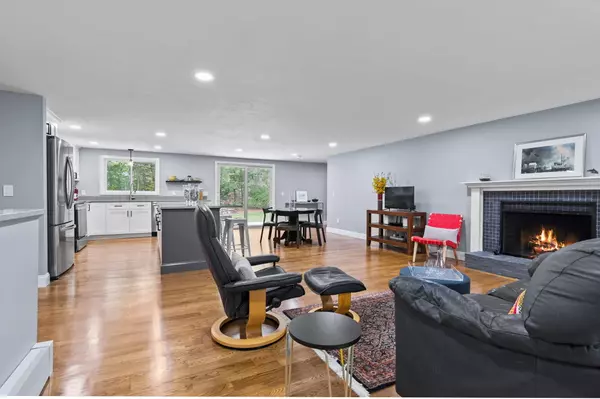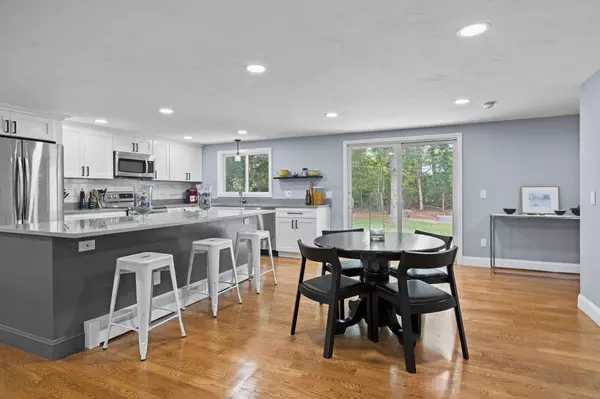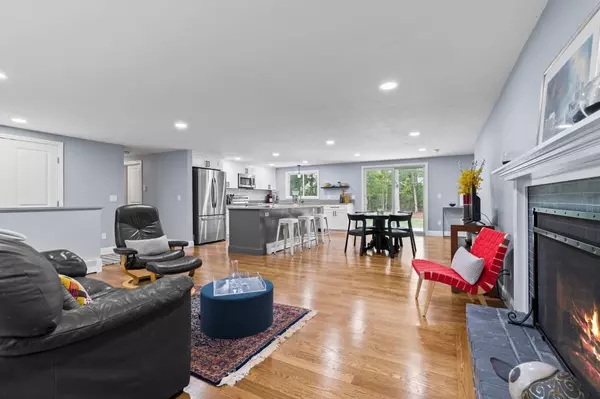$664,000
$659,000
0.8%For more information regarding the value of a property, please contact us for a free consultation.
6 Inkberry Circle Sandwich, MA 02563
3 Beds
2 Baths
1,573 SqFt
Key Details
Sold Price $664,000
Property Type Single Family Home
Sub Type Single Family Residence
Listing Status Sold
Purchase Type For Sale
Square Footage 1,573 sqft
Price per Sqft $422
Subdivision Holly Ridge
MLS Listing ID 22204752
Sold Date 11/28/22
Style Ranch
Bedrooms 3
Full Baths 2
HOA Y/N No
Abv Grd Liv Area 1,573
Originating Board Cape Cod & Islands API
Year Built 1973
Annual Tax Amount $5,207
Tax Year 2022
Lot Size 0.510 Acres
Acres 0.51
Property Description
Situated on a level lot on a peaceful cul de sac in the Holly Ridge Community and short distance to the Ridge Club, this tastefully updated 3/2 ranch exemplifies sophisticated yet casual Cape Cod charm. Spacious and bright, the new kitchen provides generous space for gathering and entertaining with a large center island and is open to both the living and dining spaces. The stylish design with new stainless appliances, white shaker cabinetry and quartz countertops in subtle tones will delight the home chef. With refinished oak hardwood flooring throughout the living spaces and wood burning fireplace opening to the large rear deck, this home's open layout is sure to please the most discerning buyer. The ample primary bedroom with new plush carpeting with ensuite modern bath, 2 guest bedrooms, additional full bath, and newly renovated mud room/laundry complete the main level. Need more living space? A full unfinished lower level adds multiple possibilities. The 2 car garage provides additional storage space and direct access to the laundry/mudroom. Improvements include roof, windows, refinished hardwood flooring, carpet, hot water heater, landscaping, front steps, slider, kitchen, composite deck and painted throughout. A walking path in the rear of the property leads to the golf course and pickleball, beach & shopping minutes away.
Location
State MA
County Barnstable
Area South Sandwich
Zoning R2
Direction Cotuit to Boardley to Harlow to Country Club to Holly Ridge to Inkberry Circle #6
Rooms
Basement Bulkhead Access, Interior Entry, Full
Primary Bedroom Level First
Bedroom 2 First
Bedroom 3 First
Dining Room Recessed Lighting
Kitchen Recessed Lighting, Upgraded Cabinets, Kitchen Island, Pantry
Interior
Interior Features HU Cable TV, Recessed Lighting, Mud Room, Linen Closet
Heating Hot Water
Cooling None
Flooring Hardwood, Carpet, Tile
Fireplaces Number 1
Fireplaces Type Wood Burning
Fireplace Yes
Appliance Dishwasher, Washer, Refrigerator, Electric Range, Microwave, Dryer - Electric, Water Heater, Gas Water Heater
Laundry Washer Hookup, First Floor
Exterior
Exterior Feature Yard
Garage Spaces 2.0
View Y/N No
Roof Type Asphalt,Pitched
Street Surface Paved
Porch Deck
Garage Yes
Private Pool No
Building
Lot Description Near Golf Course, Medical Facility, Major Highway, House of Worship, Level, Cul-De-Sac
Faces Cotuit to Boardley to Harlow to Country Club to Holly Ridge to Inkberry Circle #6
Story 1
Foundation Poured
Sewer Septic Tank
Water Well
Level or Stories 1
Structure Type Shingle Siding
New Construction No
Schools
Elementary Schools Sandwich
Middle Schools Sandwich
High Schools Sandwich
School District Sandwich
Others
Tax ID 91220
Acceptable Financing Cash
Distance to Beach 2 Plus
Listing Terms Cash
Special Listing Condition Standard
Read Less
Want to know what your home might be worth? Contact us for a FREE valuation!

Our team is ready to help you sell your home for the highest possible price ASAP







