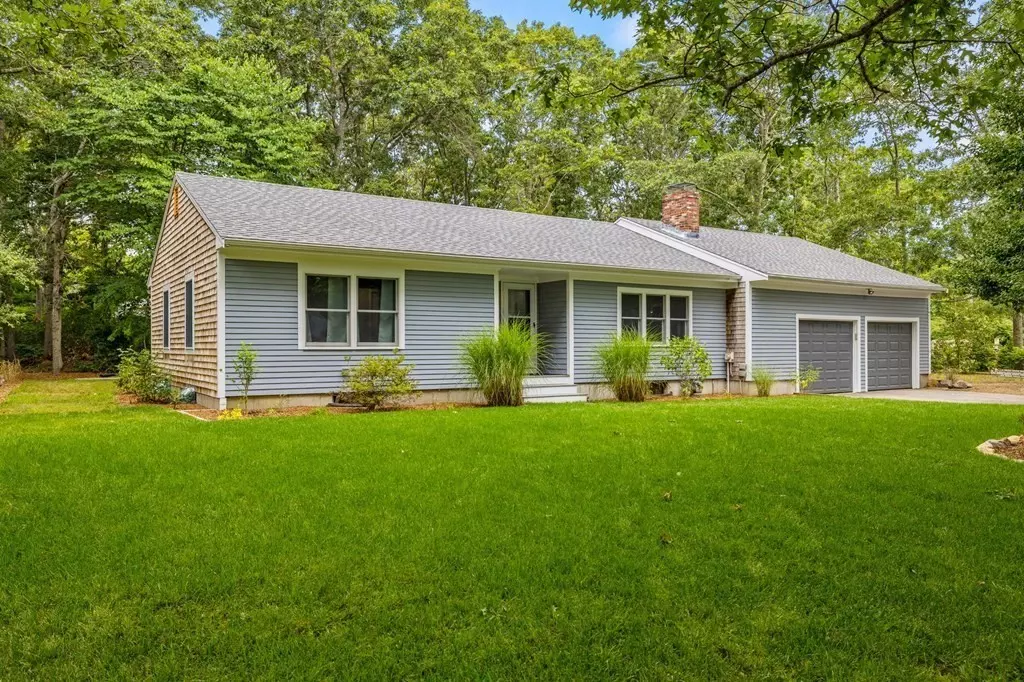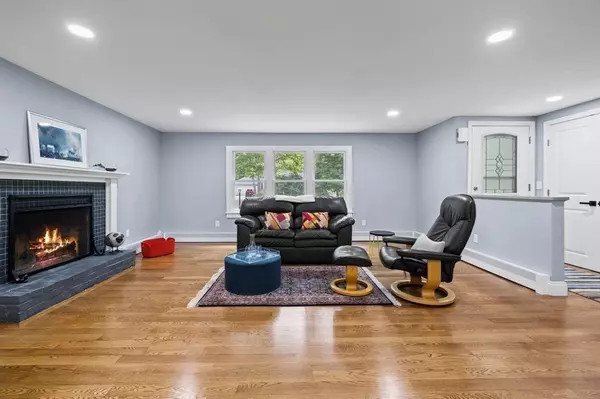$664,000
$659,000
0.8%For more information regarding the value of a property, please contact us for a free consultation.
6 Inkberry Cir Sandwich, MA 02563
3 Beds
2 Baths
1,573 SqFt
Key Details
Sold Price $664,000
Property Type Single Family Home
Sub Type Single Family Residence
Listing Status Sold
Purchase Type For Sale
Square Footage 1,573 sqft
Price per Sqft $422
Subdivision Holly Ridge
MLS Listing ID 73031647
Sold Date 11/28/22
Style Ranch
Bedrooms 3
Full Baths 2
Year Built 1973
Annual Tax Amount $5,207
Tax Year 2022
Lot Size 0.510 Acres
Acres 0.51
Property Description
Situated on a level lot on a peaceful cul de sac in the Holly Ridge Community and short stroll to the golf club, this tastefully updated 3/2 ranch exemplifies sophisticated yet casual Cape Cod charm. Spacious and bright, the new kitchen provides generous space for gathering and entertaining with a large center island and is open to both the living and dining spaces. The stylish design with new stainless appliances, white shaker cabinetry and quartz countertops in subtle tones will delight the home chef. With refinished oak hardwood flooring throughout the living spaces and wood burning fireplace opening to the large rear deck, this home’s open layout is sure to please the most discerning buyer. There is an ample primary bedroom with plush carpeting and ensuite modern bath, 2 guest bedrooms, additional full bath, and newly renovated mud room/laundry and 2 car garage plus a full unfinished basement. No projects left to do here, all the work has been done by current homeowners.
Location
State MA
County Barnstable
Zoning R-2
Direction Cotuit to Boardley to Harlow to Country Club to Holly Ridge to Inkberry Circle #6
Rooms
Basement Full, Interior Entry, Bulkhead
Primary Bedroom Level Main
Dining Room Flooring - Hardwood
Kitchen Flooring - Hardwood, Countertops - Stone/Granite/Solid, Kitchen Island, Breakfast Bar / Nook, Exterior Access, Recessed Lighting, Remodeled, Stainless Steel Appliances
Interior
Interior Features Mud Room, Internet Available - Unknown
Heating Baseboard
Cooling None
Flooring Carpet, Hardwood
Fireplaces Number 1
Fireplaces Type Living Room
Appliance Range, Dishwasher, Microwave, Refrigerator, Washer, Dryer, Gas Water Heater, Tank Water Heater, Utility Connections for Electric Range, Utility Connections for Electric Dryer
Laundry First Floor
Exterior
Exterior Feature Rain Gutters, Professional Landscaping, Decorative Lighting
Garage Spaces 2.0
Community Features Shopping, Golf, Conservation Area, Highway Access, House of Worship
Utilities Available for Electric Range, for Electric Dryer
Waterfront Description Beach Front, 1 to 2 Mile To Beach, Beach Ownership(Public)
Roof Type Asphalt/Composition Shingles
Total Parking Spaces 4
Garage Yes
Building
Lot Description Level
Foundation Concrete Perimeter
Sewer Inspection Required for Sale, Private Sewer
Water Private
Others
Senior Community false
Read Less
Want to know what your home might be worth? Contact us for a FREE valuation!

Our team is ready to help you sell your home for the highest possible price ASAP
Bought with Ryan Mann • Today Real Estate, Inc.






