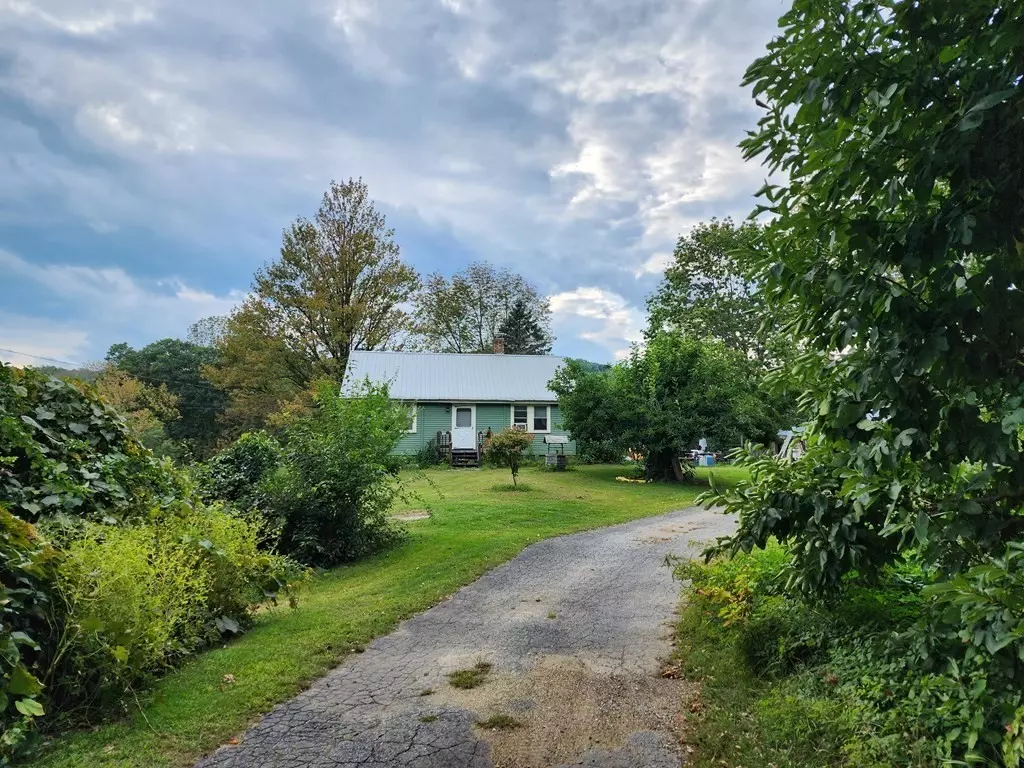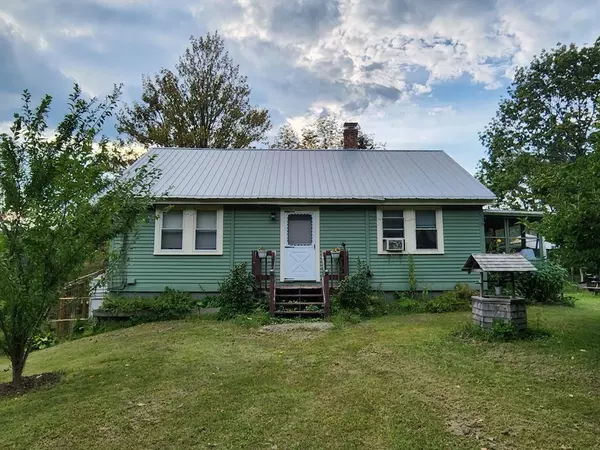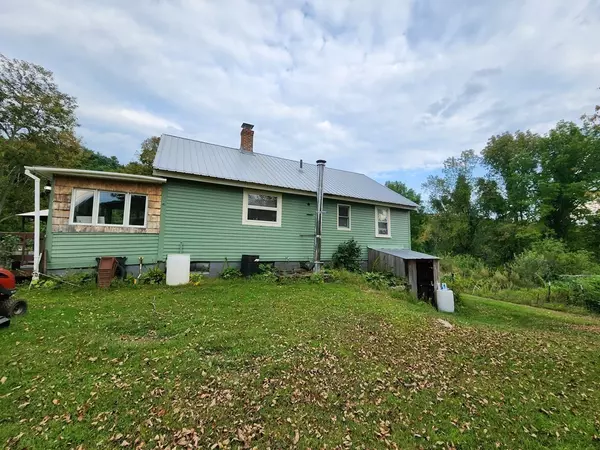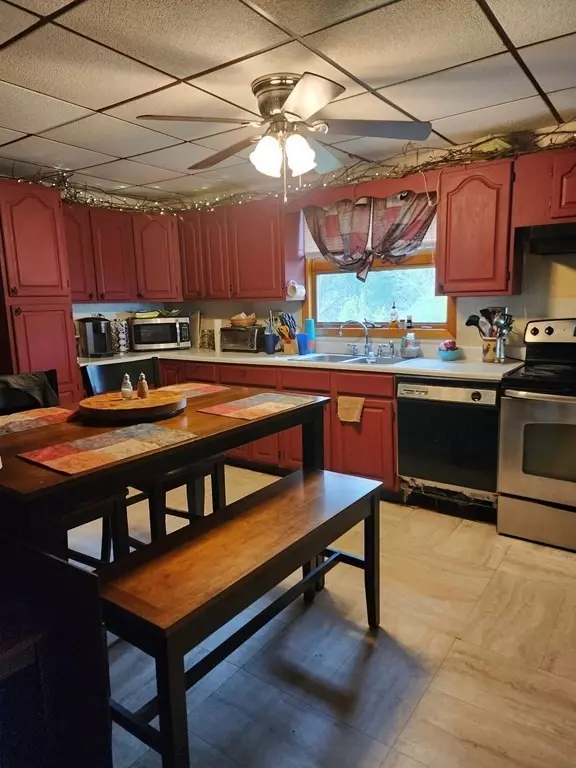$250,000
$309,900
19.3%For more information regarding the value of a property, please contact us for a free consultation.
694 Main Street Hardwick, MA 01037
2 Beds
1 Bath
1,296 SqFt
Key Details
Sold Price $250,000
Property Type Single Family Home
Sub Type Single Family Residence
Listing Status Sold
Purchase Type For Sale
Square Footage 1,296 sqft
Price per Sqft $192
MLS Listing ID 73038274
Sold Date 11/30/22
Style Cape
Bedrooms 2
Full Baths 1
HOA Y/N false
Year Built 1910
Annual Tax Amount $2,291
Tax Year 2022
Lot Size 6.500 Acres
Acres 6.5
Property Description
Charming country farm life is waiting for you!!! Serene 6.5 acres of established fruit trees, large vegetable gardens, berry bushes, herbs, fields and pastures. Nestled in the middle is the perfect home. Walk through the screened in porch to ample eat in kitchen with plenty of cabinets. Large living room to relax in , 2 first floor bedrooms and full bathroom. Upstairs boasts 2 additional finished rooms to be used as you see fit. Full walk out basement offers plenty of extra storage. Outside you will find an attached full size greenhouse , which is the envy of any planting enthusiast, newer above ground pool to cool off on those hot summer days, gorgeous flower beds, large garden and serene pastures also add to the homestead. Large barn with endless possibilities opens up to fenced-in pastures ( previously used for cows, goats and currently just chickens) Call today and make your dream come true!
Location
State MA
County Worcester
Zoning GV
Direction rt. 9 to rt. 32 ( in between New Braintree and Hardwick town signs)
Rooms
Basement Full, Walk-Out Access, Concrete
Interior
Interior Features Bonus Room, Internet Available - Unknown
Heating Forced Air, Oil
Cooling Window Unit(s)
Flooring Vinyl, Laminate, Hardwood
Appliance Range, Dishwasher, Refrigerator, Washer, Dryer, Electric Water Heater, Tank Water Heater, Utility Connections for Electric Oven, Utility Connections for Electric Dryer
Laundry Washer Hookup
Exterior
Exterior Feature Fruit Trees, Garden, Horses Permitted, Stone Wall
Fence Fenced/Enclosed
Pool Above Ground
Community Features Shopping, Walk/Jog Trails, Golf, House of Worship, Private School, Public School
Utilities Available for Electric Oven, for Electric Dryer, Washer Hookup
Waterfront false
Roof Type Metal
Total Parking Spaces 10
Garage Yes
Private Pool true
Building
Lot Description Farm, Gentle Sloping
Foundation Concrete Perimeter, Block
Sewer Private Sewer
Water Private
Schools
Elementary Schools Hardwick Elem
Middle Schools Quabbin Reg
High Schools Quabbin Reg
Others
Senior Community false
Acceptable Financing Seller W/Participate
Listing Terms Seller W/Participate
Read Less
Want to know what your home might be worth? Contact us for a FREE valuation!

Our team is ready to help you sell your home for the highest possible price ASAP
Bought with Wheway Group • Coldwell Banker Realty - Longmeadow






