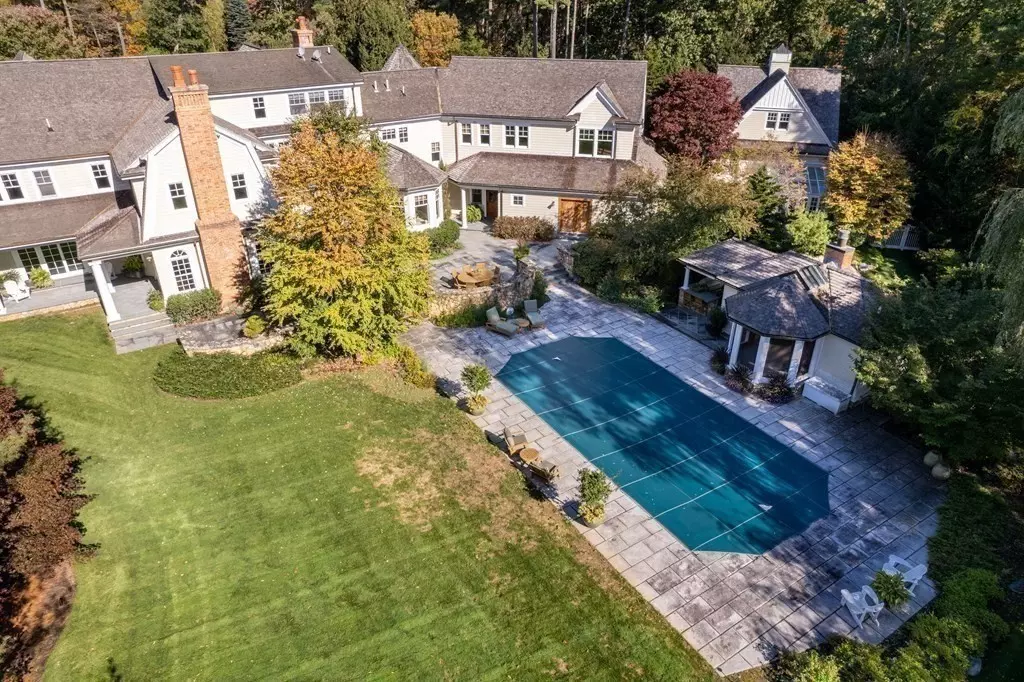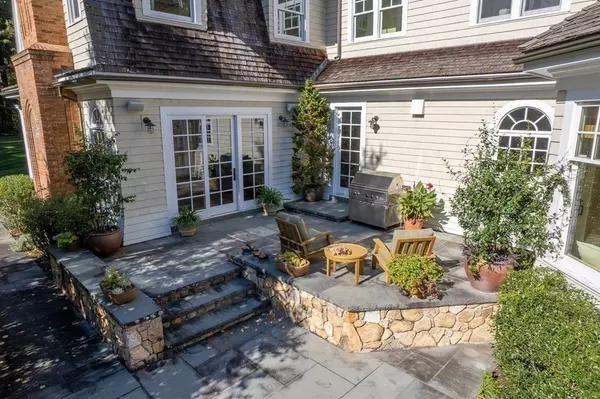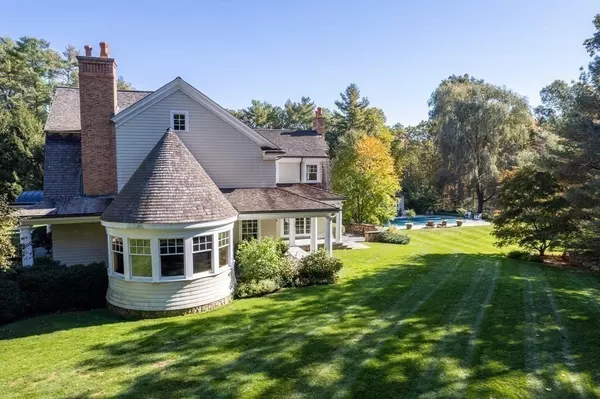$4,250,000
$4,500,000
5.6%For more information regarding the value of a property, please contact us for a free consultation.
206 Claybrook Rd Dover, MA 02030
5 Beds
7.5 Baths
13,185 SqFt
Key Details
Sold Price $4,250,000
Property Type Single Family Home
Sub Type Single Family Residence
Listing Status Sold
Purchase Type For Sale
Square Footage 13,185 sqft
Price per Sqft $322
MLS Listing ID 73025170
Sold Date 12/05/22
Style Colonial, Other (See Remarks)
Bedrooms 5
Full Baths 6
Half Baths 3
HOA Y/N false
Year Built 2002
Annual Tax Amount $77,806
Tax Year 2022
Lot Size 6.700 Acres
Acres 6.7
Property Description
Introducing "THE CLAYBROOK," an exquisite 25 room country estate which graces 6+ acres of manicured grounds, colorful gardens along stone patios, and beautiful specimen trees that provide exceptional privacy. The long winding drive leads to the gracious entrance and opens to a 2 story grand foyer with soaring ceilings framed by an intricately designed barrel ceiling. This spectacular "signature" home provides an extensive array of amenities and gathering areas both inside and out. In the study you'll find a private winding staircase leading to the 5000+ bottle wine cellar with an additional tasting room. Enjoy time in the mirrored home gym before heading to the heated pool and pool house, or improve your golf game with practice on the putting green and golf simulator! The grand design of this home encompasses outstanding workmanship and detail with understated elegance throughout. It is the perfect setting for formal entertaining or for those special family gatherings.
Location
State MA
County Norfolk
Zoning R1
Direction Pleasant St to Claybrook Rd or Main St to Claybrook
Rooms
Basement Full, Partially Finished, Interior Entry, Garage Access, Concrete
Primary Bedroom Level Second
Dining Room Flooring - Hardwood, Wet Bar, Recessed Lighting
Kitchen Closet/Cabinets - Custom Built, Flooring - Hardwood, Dining Area, Pantry, Countertops - Stone/Granite/Solid, Kitchen Island, Deck - Exterior, Exterior Access, High Speed Internet Hookup, Recessed Lighting, Second Dishwasher, Gas Stove
Interior
Interior Features Closet/Cabinets - Custom Built, Recessed Lighting, Slider, Ceiling Fan(s), Ceiling - Vaulted, Library, Study, Media Room, Sun Room, Office, Exercise Room, Wet Bar, Wired for Sound
Heating Baseboard, Radiant, Oil, Propane, Hydro Air, Fireplace(s)
Cooling Central Air
Flooring Tile, Carpet, Hardwood, Stone / Slate, Flooring - Hardwood, Flooring - Wall to Wall Carpet, Flooring - Stone/Ceramic Tile
Fireplaces Number 4
Fireplaces Type Dining Room, Living Room
Laundry Flooring - Stone/Ceramic Tile, Countertops - Stone/Granite/Solid, Second Floor
Exterior
Exterior Feature Rain Gutters, Professional Landscaping, Sprinkler System
Garage Spaces 5.0
Pool In Ground
Community Features Tennis Court(s), Park, Walk/Jog Trails, Stable(s), Golf, Conservation Area, House of Worship, Public School, Other
Roof Type Wood
Total Parking Spaces 10
Garage Yes
Private Pool true
Building
Lot Description Wooded, Cleared, Level
Foundation Concrete Perimeter
Sewer Private Sewer
Water Private
Architectural Style Colonial, Other (See Remarks)
Schools
Elementary Schools Chickering
Middle Schools Dover-Sherborn
High Schools Dover-Sherborn
Others
Senior Community false
Read Less
Want to know what your home might be worth? Contact us for a FREE valuation!

Our team is ready to help you sell your home for the highest possible price ASAP
Bought with Linglin Li • Hickory Brook Realty, LLC





