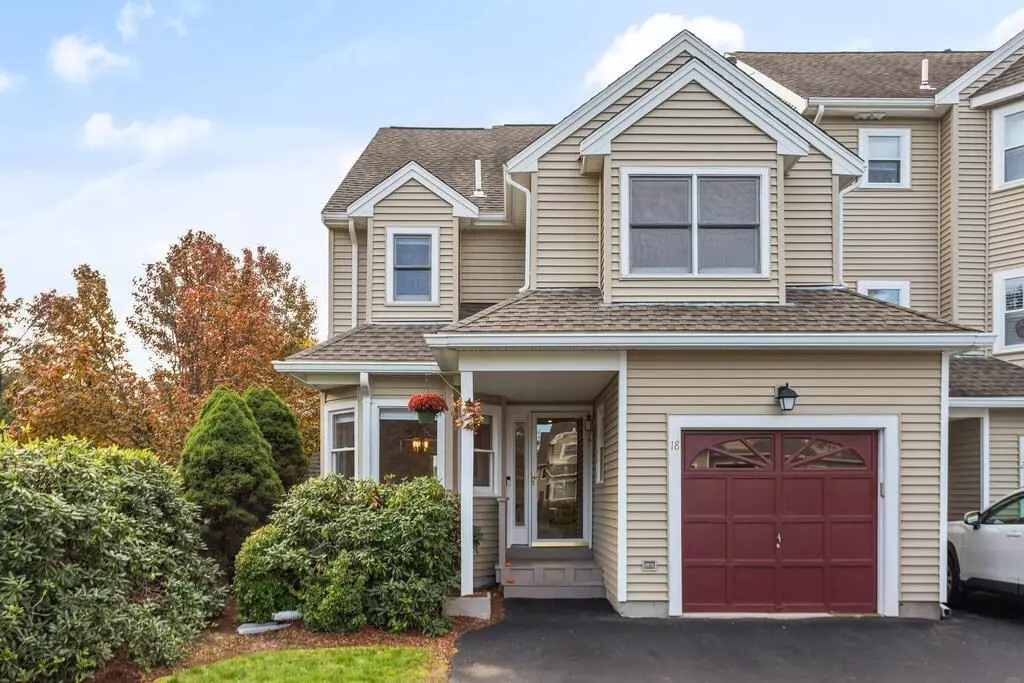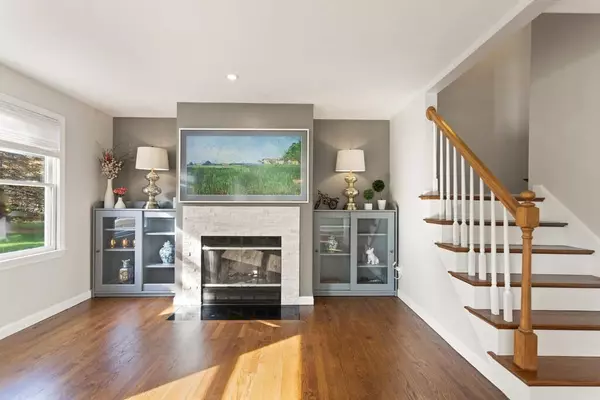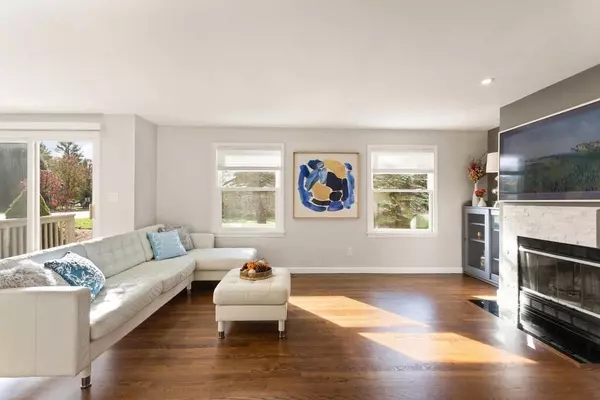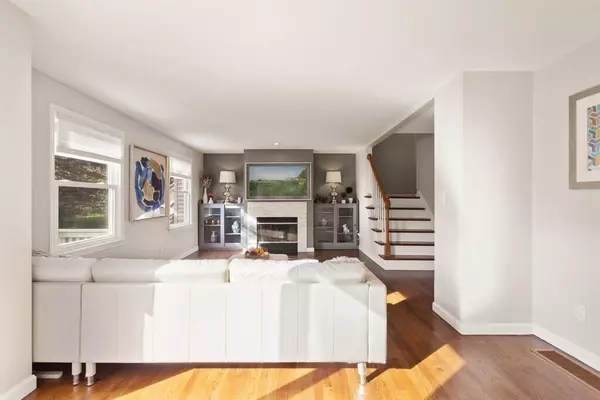$785,000
$799,000
1.8%For more information regarding the value of a property, please contact us for a free consultation.
18 Tisdale Drive #— Dover, MA 02030
2 Beds
2.5 Baths
2,425 SqFt
Key Details
Sold Price $785,000
Property Type Condo
Sub Type Condominium
Listing Status Sold
Purchase Type For Sale
Square Footage 2,425 sqft
Price per Sqft $323
MLS Listing ID 73054778
Sold Date 12/05/22
Bedrooms 2
Full Baths 2
Half Baths 1
HOA Fees $431/mo
HOA Y/N true
Year Built 1993
Annual Tax Amount $7,147
Tax Year 2022
Property Description
Beautiful home in Dover! Highly desirable end unit with numerous recent updates. New hardwood flooring, newly updated bathrooms and finished basement make this a must see! Newer cabinets, countertops, and new Samsung kitchen appliances, sun-filled living room, bay window in dining room, large eating area with sliders to the deck. The second floor has a large master with cathedral ceiling, sky lights and loft/office. Large master bath with double sinks. spacious second bedroom and other full bathroom. New flooring in basement is great for entertainment or a guest room. First showing at open house: Sat 11/05 12-2pm & Sun 11/06 12-2pm.
Location
State MA
County Norfolk
Zoning R1
Direction Route 109 to Tisdale Drive.
Rooms
Family Room Closet, Flooring - Vinyl, Recessed Lighting, Storage
Basement Y
Primary Bedroom Level Second
Dining Room Flooring - Hardwood, Window(s) - Bay/Bow/Box, Deck - Exterior
Kitchen Flooring - Stone/Ceramic Tile, Countertops - Stone/Granite/Solid, Recessed Lighting, Remodeled, Gas Stove
Interior
Interior Features Loft
Heating Forced Air, Electric Baseboard, Natural Gas
Cooling Central Air
Flooring Wood, Flooring - Hardwood
Fireplaces Number 1
Fireplaces Type Living Room
Appliance Range, Dishwasher, Refrigerator, ENERGY STAR Qualified Refrigerator, ENERGY STAR Qualified Dryer, ENERGY STAR Qualified Washer, Range Hood, Gas Water Heater, Utility Connections for Gas Range, Utility Connections for Gas Oven
Laundry Flooring - Vinyl, Electric Dryer Hookup, Gas Dryer Hookup, Second Floor, In Unit
Exterior
Garage Spaces 1.0
Utilities Available for Gas Range, for Gas Oven
Roof Type Shingle
Total Parking Spaces 2
Garage Yes
Building
Story 4
Sewer Private Sewer
Water Private
Read Less
Want to know what your home might be worth? Contact us for a FREE valuation!

Our team is ready to help you sell your home for the highest possible price ASAP
Bought with Alison Birmingham • Berkshire Hathaway HomeServices Town and Country Real Estate





