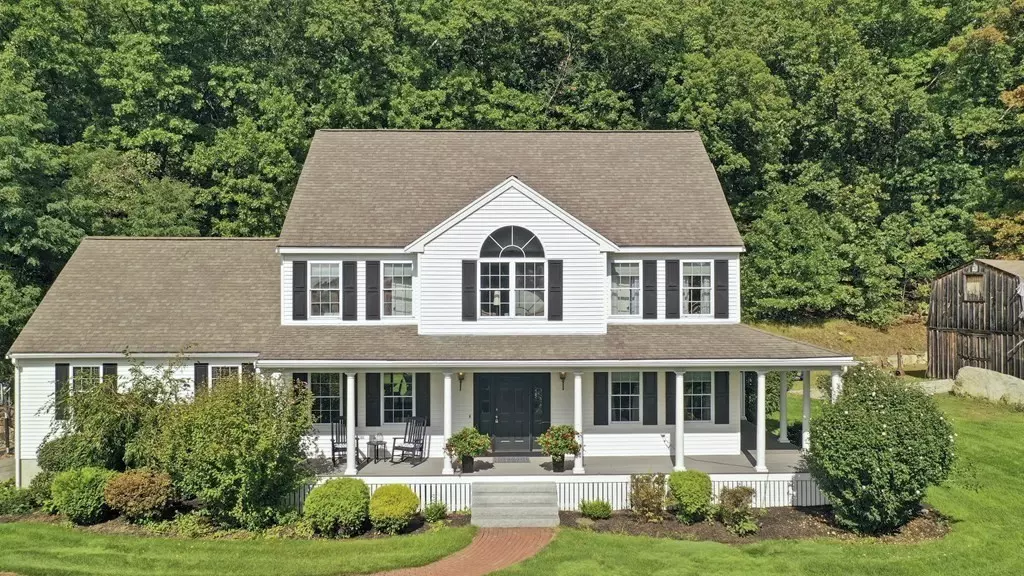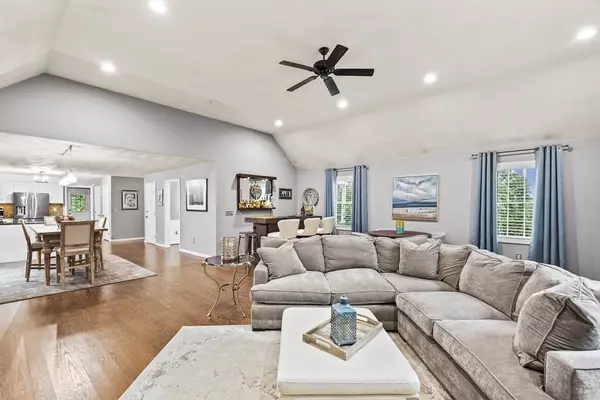$889,000
$889,000
For more information regarding the value of a property, please contact us for a free consultation.
149 Acton Road Chelmsford, MA 01824
5 Beds
2.5 Baths
3,669 SqFt
Key Details
Sold Price $889,000
Property Type Single Family Home
Sub Type Single Family Residence
Listing Status Sold
Purchase Type For Sale
Square Footage 3,669 sqft
Price per Sqft $242
Subdivision South Chelmsford
MLS Listing ID 73041703
Sold Date 12/12/22
Style Colonial
Bedrooms 5
Full Baths 2
Half Baths 1
HOA Y/N false
Year Built 1998
Annual Tax Amount $9,643
Tax Year 2022
Lot Size 1.460 Acres
Acres 1.46
Property Description
Welcome to this meticulously maintained Colonial, set back far from the road, in the sought-after town of Chelmsford, located within close proximity to major highways! This property has so much to offer and has been updated throughout, including a stunning kitchen w/ beautiful white cabinets, S/S appliances, a stone backsplash, granite countertops & a breakfast bar! Relax and unwind in the spacious living rm with gleaming HW floors, a cozy fire place, vaulted ceilings & a picture window! A formal dining rm perfect for entertaining, home office, den, ½ bath & laundry room complete the 1st level! Retreat to your Main bedroom on the 2nd flr featuring walk-in closet & en suite bath complete with a jacuzzi tub! 3 good-sized bedrooms & a 2nd full bath complete the upper level! The finished lower level provides a large family room & a 5th bedroom! Enjoy outdoor living on the back deck overlooking the private and expansive, landscaped yard complete with a storage shed, patio, hot tub & more!
Location
State MA
County Middlesex
Zoning R
Direction Acton Road (Route 27)
Rooms
Family Room Flooring - Wall to Wall Carpet, Cable Hookup, Recessed Lighting
Basement Partial, Finished, Walk-Out Access, Interior Entry, Garage Access, Concrete
Primary Bedroom Level Second
Dining Room Flooring - Hardwood, Wainscoting
Kitchen Bathroom - Half, Flooring - Hardwood, Dining Area, Pantry, Countertops - Stone/Granite/Solid, Deck - Exterior, Exterior Access, Slider, Stainless Steel Appliances, Gas Stove
Interior
Interior Features Cable Hookup, Office, Central Vacuum
Heating Central, Natural Gas
Cooling Central Air
Flooring Tile, Carpet, Hardwood, Wood Laminate, Flooring - Hardwood
Fireplaces Number 1
Fireplaces Type Living Room
Appliance Range, Dishwasher, Microwave, Refrigerator, Washer, Dryer, Gas Water Heater, Tankless Water Heater, Utility Connections for Gas Range, Utility Connections for Gas Oven, Utility Connections for Gas Dryer
Laundry Bathroom - Half, Flooring - Laminate, Gas Dryer Hookup, Washer Hookup, First Floor
Exterior
Exterior Feature Rain Gutters, Storage, Sprinkler System, Stone Wall
Garage Spaces 2.0
Community Features Public Transportation, Shopping, Tennis Court(s), Park, Walk/Jog Trails, Stable(s), Golf, Medical Facility, Laundromat, Bike Path, Conservation Area, Highway Access, Public School, T-Station, University
Utilities Available for Gas Range, for Gas Oven, for Gas Dryer, Washer Hookup
Roof Type Shingle
Total Parking Spaces 10
Garage Yes
Building
Lot Description Wooded, Level, Sloped
Foundation Concrete Perimeter
Sewer Public Sewer
Water Public, Private
Architectural Style Colonial
Others
Senior Community false
Read Less
Want to know what your home might be worth? Contact us for a FREE valuation!

Our team is ready to help you sell your home for the highest possible price ASAP
Bought with Angie's Home Team • North Star Realtors LLC





