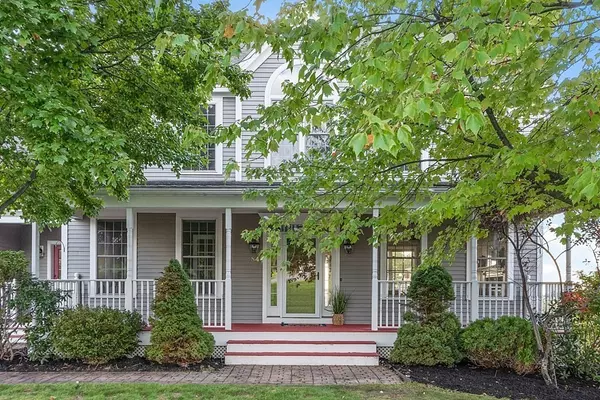$649,500
$649,000
0.1%For more information regarding the value of a property, please contact us for a free consultation.
84 Pheasant Run Cir Leominster, MA 01453
4 Beds
2.5 Baths
2,844 SqFt
Key Details
Sold Price $649,500
Property Type Single Family Home
Sub Type Single Family Residence
Listing Status Sold
Purchase Type For Sale
Square Footage 2,844 sqft
Price per Sqft $228
MLS Listing ID 73046620
Sold Date 12/09/22
Style Colonial
Bedrooms 4
Full Baths 2
Half Baths 1
Year Built 2003
Annual Tax Amount $9,083
Tax Year 2022
Lot Size 0.600 Acres
Acres 0.6
Property Sub-Type Single Family Residence
Property Description
Location? Views? Space? This W Leominster colonial checks off all of the boxes! 3,667 sqft of finished space, 4 beds, 2.5 baths, 2 car garage, all situated on .6 acres w/amazing views all around. Inside the home boasts 9 ft ceilings, oversized windows, central ac and hardwood floors throughout. The kitchen has upgraded cabinets, granite countertops, an island, peninsula, wine fridge, and the most amazing view from the sink. The living room has a fireplace to keep you cozy on those cold winter nights & the dining room has french doors allowing it to be closed off and used as a home office if needed. The second floor has 4 bedrooms, 2 full baths and a separate laundry room. The walk out basement is mostly finished with a wet bar, perfect for entertaining. Need more space? Easily finish off the walk up attic. Want to wake up with a perfect sunrise view every morning? This is the home you've been waiting for. Schedule your showing today or attend the OH on Sat from 10-12.
Location
State MA
County Worcester
Area West Leominster
Zoning 1010
Direction From Elm St, turn onto Sheldon Hill Dr. Right onto Pheasant Run. Home on the Right
Rooms
Family Room Flooring - Hardwood
Primary Bedroom Level Second
Dining Room Flooring - Hardwood, French Doors
Kitchen Flooring - Hardwood, Countertops - Stone/Granite/Solid, Kitchen Island, Cabinets - Upgraded, Stainless Steel Appliances, Wine Chiller
Interior
Interior Features Mud Room, Foyer, Great Room, Wet Bar
Heating Baseboard, Oil
Cooling Central Air
Flooring Wood, Tile, Flooring - Hardwood, Flooring - Stone/Ceramic Tile
Fireplaces Number 1
Fireplaces Type Living Room
Appliance Range, Dishwasher, Disposal, Microwave, Refrigerator, Washer, Dryer, Wine Refrigerator, Electric Water Heater, Plumbed For Ice Maker, Utility Connections for Electric Dryer
Laundry Flooring - Stone/Ceramic Tile, Washer Hookup, Second Floor
Exterior
Garage Spaces 2.0
Community Features Public Transportation, Shopping, Park, Walk/Jog Trails, Golf, Medical Facility, Bike Path, Conservation Area, Highway Access, House of Worship, Private School, Public School
Utilities Available for Electric Dryer, Washer Hookup, Icemaker Connection
View Y/N Yes
View Scenic View(s)
Roof Type Shingle
Total Parking Spaces 6
Garage Yes
Building
Lot Description Sloped
Foundation Concrete Perimeter
Sewer Public Sewer
Water Public
Architectural Style Colonial
Read Less
Want to know what your home might be worth? Contact us for a FREE valuation!

Our team is ready to help you sell your home for the highest possible price ASAP
Bought with Sterling Seymour • Keller Williams Realty Evolution






