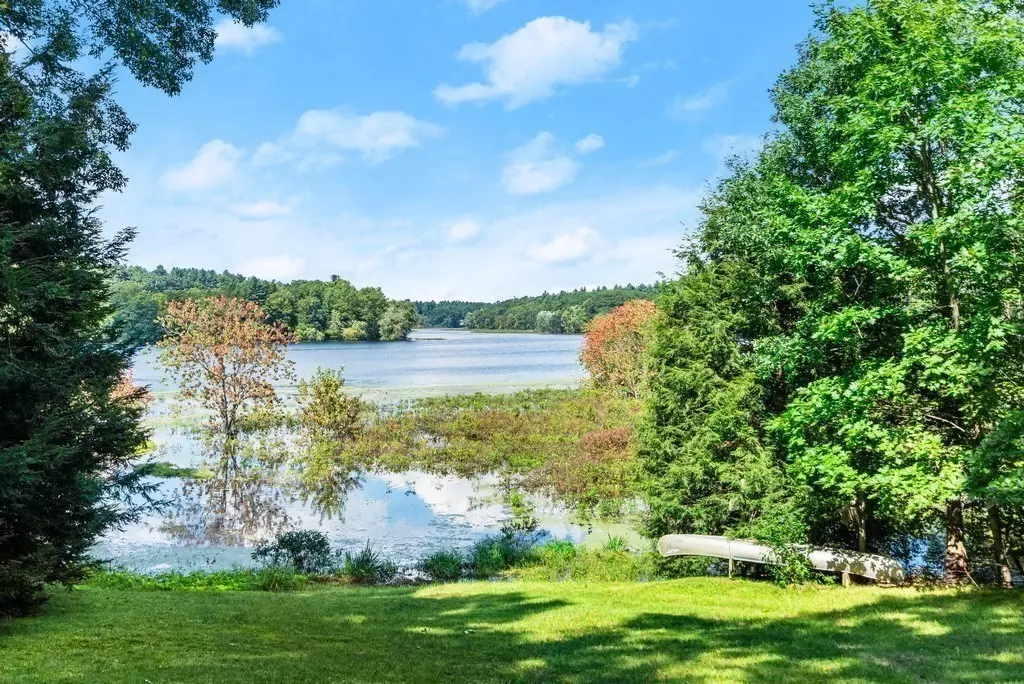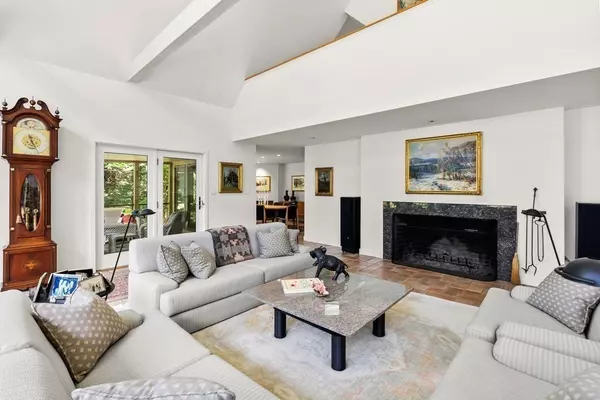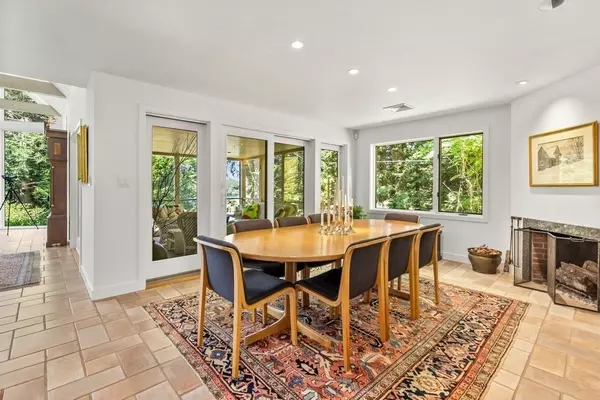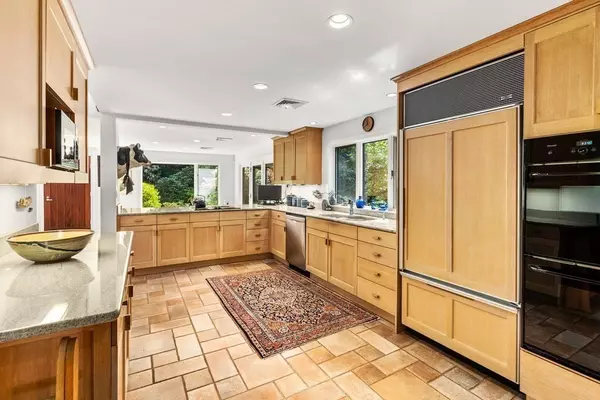$3,000,000
$3,300,000
9.1%For more information regarding the value of a property, please contact us for a free consultation.
259 Old Concord Rd Lincoln, MA 01773
3 Beds
3 Baths
4,718 SqFt
Key Details
Sold Price $3,000,000
Property Type Single Family Home
Sub Type Single Family Residence
Listing Status Sold
Purchase Type For Sale
Square Footage 4,718 sqft
Price per Sqft $635
Subdivision Old Concord Road
MLS Listing ID 72972452
Sold Date 12/15/22
Style Contemporary
Bedrooms 3
Full Baths 2
Half Baths 2
Year Built 1994
Annual Tax Amount $27,205
Tax Year 2023
Lot Size 4.840 Acres
Acres 4.84
Property Description
Rarely available! Stunning riverfront, architect-designed Modernist Retreat located on "storied" Old Concord Road. Perched atop a bluff overlooking Fairhaven Bay with unparalleled views of the Sudbury River & conserved land, this 4.84 acre compound includes a main residence, detached garage/workshop, and guest house. Travel along a private tree-canopied private lane to the main house c.1994 built to pull the outdoors in with its emphasis on fine construction, walls of glass, & timeless architectural detail. In this serene setting, enjoy sunsets from the living room, summer sun by the in-ground pool, first floor primary bedroom with sumptuous bath, cool breezes on the screen porch, glorious gardens with specimen plantings & hardscape, and so much more. The guest house (c. 1963) designed by John Quincy Adams is sited on the river's edge. The garage/workshop with separate office is ideally located near the main house. An unique opportunity to live close to Boston surrounded by nature.
Location
State MA
County Middlesex
Zoning R1
Direction Rt. 126 to Old Concord Rd; turn left between 2 stone pillars, take left fork.
Rooms
Basement Partial, Crawl Space, Interior Entry, Unfinished
Primary Bedroom Level First
Dining Room Flooring - Stone/Ceramic Tile, Exterior Access, Open Floorplan, Recessed Lighting, Slider, Lighting - Overhead
Kitchen Closet/Cabinets - Custom Built, Flooring - Stone/Ceramic Tile, Dining Area, Pantry, Countertops - Stone/Granite/Solid, Kitchen Island, Breakfast Bar / Nook, Exterior Access, Open Floorplan, Recessed Lighting, Slider
Interior
Interior Features Closet, Open Floorplan, Recessed Lighting, Closet/Cabinets - Custom Built, Bathroom - Half, Slider, Entrance Foyer, Library, Exercise Room, Bathroom, Office, Central Vacuum, Sauna/Steam/Hot Tub, Internet Available - Broadband
Heating Baseboard, Radiant, Oil, Ductless, Fireplace
Cooling Central Air, Dual
Flooring Tile, Carpet, Stone / Slate, Flooring - Stone/Ceramic Tile, Flooring - Wall to Wall Carpet
Fireplaces Number 3
Fireplaces Type Dining Room, Living Room
Appliance Oven, Dishwasher, Countertop Range, Refrigerator, Vacuum System, Oil Water Heater, Tankless Water Heater, Utility Connections for Electric Range, Utility Connections for Electric Oven, Utility Connections for Electric Dryer
Laundry Bathroom - Half, Flooring - Stone/Ceramic Tile, Recessed Lighting, First Floor, Washer Hookup
Exterior
Exterior Feature Balcony / Deck, Balcony - Exterior, Rain Gutters, Storage, Professional Landscaping, Stone Wall
Garage Spaces 2.0
Pool In Ground
Community Features Shopping, Conservation Area, House of Worship, Public School, T-Station
Utilities Available for Electric Range, for Electric Oven, for Electric Dryer, Washer Hookup
Waterfront Description Waterfront, River, Frontage
View Y/N Yes
View Scenic View(s)
Roof Type Shingle, Rubber
Total Parking Spaces 6
Garage Yes
Private Pool true
Building
Lot Description Wooded, Easements, Gentle Sloping
Foundation Concrete Perimeter, Block
Sewer Private Sewer
Water Private
Architectural Style Contemporary
Schools
Elementary Schools Lincoln Campus
Middle Schools Lincoln Campus
High Schools Lsrhs
Others
Senior Community false
Acceptable Financing Contract
Listing Terms Contract
Read Less
Want to know what your home might be worth? Contact us for a FREE valuation!

Our team is ready to help you sell your home for the highest possible price ASAP
Bought with Susan Law • Barrett Sotheby's International Realty





