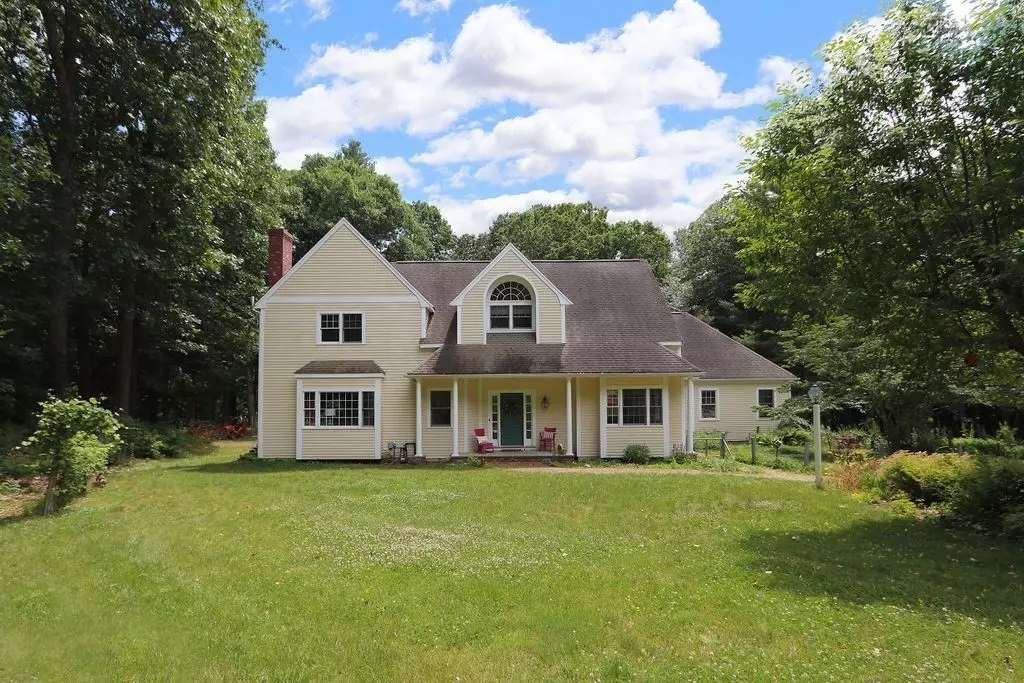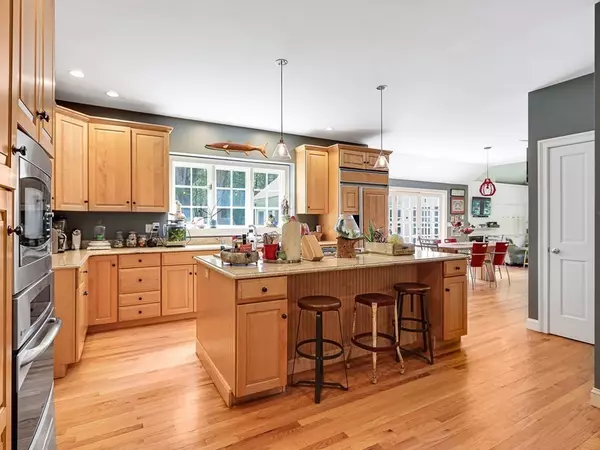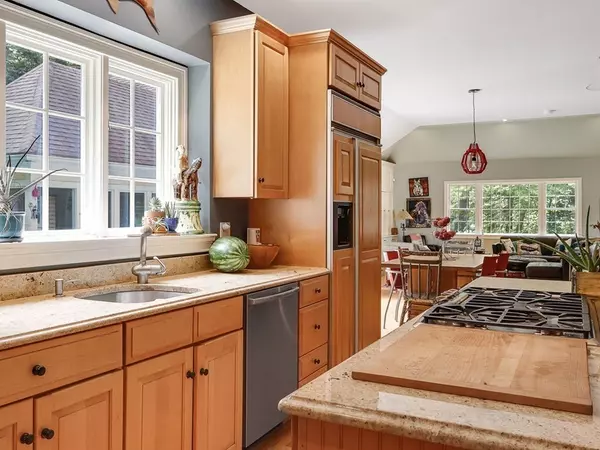$1,365,000
$1,500,000
9.0%For more information regarding the value of a property, please contact us for a free consultation.
117 Channing Rd Concord, MA 01742
5 Beds
3.5 Baths
4,582 SqFt
Key Details
Sold Price $1,365,000
Property Type Single Family Home
Sub Type Single Family Residence
Listing Status Sold
Purchase Type For Sale
Square Footage 4,582 sqft
Price per Sqft $297
MLS Listing ID 73003343
Sold Date 12/16/22
Style Cape
Bedrooms 5
Full Baths 3
Half Baths 1
HOA Y/N false
Year Built 1994
Annual Tax Amount $23,637
Tax Year 2022
Lot Size 5.680 Acres
Acres 5.68
Property Description
This gracious home sits on 5.68 acres in a bucolic setting at the end of a cul-de-sac. The spacious open concept home has hardwood floors throughout the house. The dining room opens to the backyard where there is currently a hobby farm. The well appointed generous kitchen has French doors that open to the deck and yard. The mudroom has closets with washer/dryer hook ups. The large family room has a vaulted 12.5 foot ceiling, fireplace, and built in cabinets. The second floor features a master bedroom suite with a walk in closet and a full bathroom and three more bedrooms. Finished room in basement could be used as an exercise room or game room. The in-law suite has a separate entrance, separate heating and AC, includes a kitchen, bedroom, full bath, a porch, an office, and basement storage. There is a two car garage and ample basement storage. The back yard abuts conservation land with biking, walking, and snowshoe trails.
Location
State MA
County Middlesex
Zoning Z
Direction Strawberry Hill Rd. to Channing Rd.
Rooms
Family Room Vaulted Ceiling(s), Flooring - Hardwood, Window(s) - Picture, Balcony / Deck, High Speed Internet Hookup, Open Floorplan, Paints & Finishes - Low VOC, Recessed Lighting, Wainscoting, Lighting - Overhead, Crown Molding
Basement Full, Partially Finished, Interior Entry, Garage Access, Concrete, Unfinished
Primary Bedroom Level Second
Dining Room Flooring - Hardwood, French Doors, Recessed Lighting, Wainscoting, Lighting - Overhead, Crown Molding
Kitchen Closet, Closet/Cabinets - Custom Built, Flooring - Hardwood, Window(s) - Picture, Countertops - Stone/Granite/Solid, French Doors, Kitchen Island, Deck - Exterior, Exterior Access, Open Floorplan, Paints & Finishes - Low VOC, Recessed Lighting, Stainless Steel Appliances, Lighting - Pendant, Lighting - Overhead
Interior
Interior Features Bathroom - Full, Dining Area, Open Floorplan, In-Law Floorplan, Play Room, Library, Mud Room, Foyer
Heating Central, Forced Air, Natural Gas, Fireplace(s)
Cooling Central Air
Flooring Wood, Tile, Laminate, Hardwood, Stone / Slate, Flooring - Hardwood, Flooring - Wall to Wall Carpet, Flooring - Stone/Ceramic Tile
Fireplaces Number 3
Fireplaces Type Family Room, Living Room
Appliance Oven, Dishwasher, Microwave, Countertop Range, Refrigerator, Freezer, Washer, Dryer, ENERGY STAR Qualified Dryer, ENERGY STAR Qualified Washer, Gas Water Heater, Utility Connections for Gas Range, Utility Connections for Electric Oven, Utility Connections for Electric Dryer
Laundry Dryer Hookup - Electric, Washer Hookup, Closet - Linen, Flooring - Stone/Ceramic Tile, In Basement
Exterior
Exterior Feature Rain Gutters, Sprinkler System, Decorative Lighting, Fruit Trees, Garden, Horses Permitted, Stone Wall
Garage Spaces 2.0
Fence Fenced/Enclosed, Fenced
Community Features Public Transportation, Shopping, Park, Walk/Jog Trails, Stable(s), Bike Path, Conservation Area, Highway Access, Private School, Public School, T-Station
Utilities Available for Gas Range, for Electric Oven, for Electric Dryer, Washer Hookup
Roof Type Shingle
Total Parking Spaces 3
Garage Yes
Building
Lot Description Cul-De-Sac, Wooded, Easements, Farm, Level, Sloped
Foundation Concrete Perimeter
Sewer Private Sewer
Water Public
Architectural Style Cape
Others
Acceptable Financing Contract
Listing Terms Contract
Read Less
Want to know what your home might be worth? Contact us for a FREE valuation!

Our team is ready to help you sell your home for the highest possible price ASAP
Bought with The Yates Team • Coldwell Banker Realty - Weston





