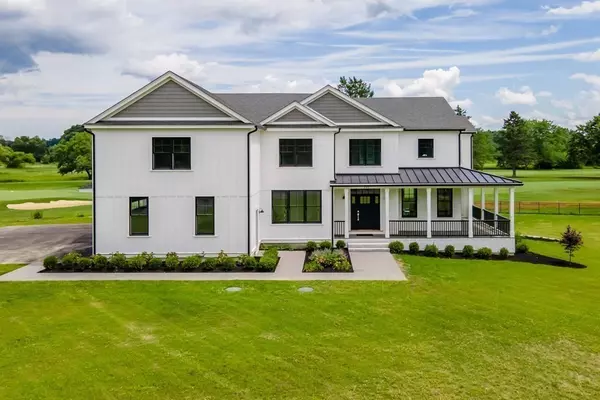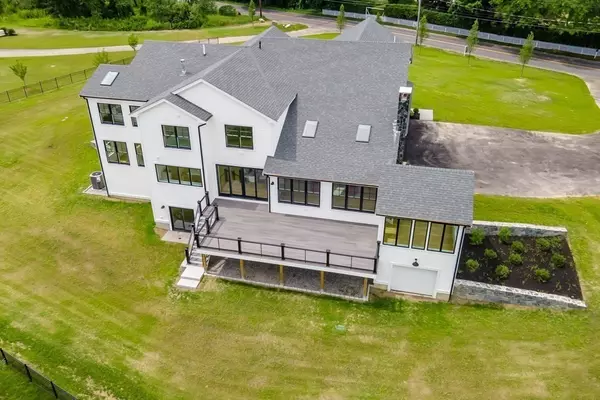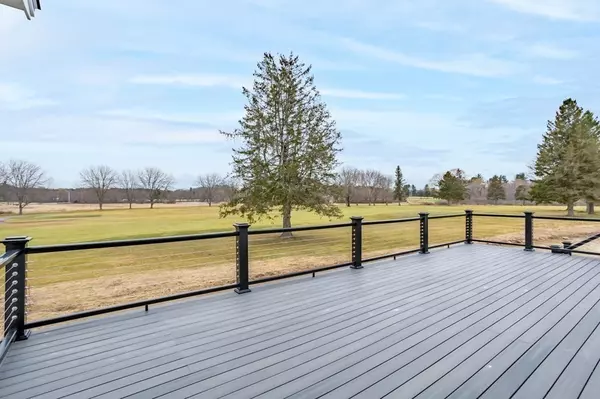$2,800,000
$2,999,900
6.7%For more information regarding the value of a property, please contact us for a free consultation.
331 Fitchburg Turnpike Concord, MA 01742
5 Beds
4.5 Baths
5,780 SqFt
Key Details
Sold Price $2,800,000
Property Type Single Family Home
Sub Type Single Family Residence
Listing Status Sold
Purchase Type For Sale
Square Footage 5,780 sqft
Price per Sqft $484
MLS Listing ID 73033502
Sold Date 12/30/22
Style Farmhouse, Other (See Remarks)
Bedrooms 5
Full Baths 4
Half Baths 1
HOA Y/N false
Year Built 2022
Tax Year 2022
Lot Size 1.440 Acres
Acres 1.44
Property Description
Prestigious, Newly Constructed, Custom Modern Farmhouse abutting Nashawtuc Country Club w/breathtaking golf course views.Delivering extraordinary craftsmanship & luxury at each turn. Stunning kitchen features top-of-the-line appliances, walk-in pantry, and dine-in area w/amazing views. 4-season Sunroom w/walls of windows allows for 360 scenery & access to large deck, while cathedral ceilinged family room & formal LR offer fireplaces for peaceful ambiance. Formal dining room, study & large mudroom w/custom cabinetry complete the 1st Flr. 2nd Flr boasts 5 oversized bedrooms; primary BDR w/fireplace, double walk-in closets & spa bath featuring soaking tub & walk-in tiled shower w/dual rain-shower faucets. 2 add'l bdr's w/private baths, while a shared bath is available for bdr 4 & 5. Large 2nd flr laundry rm brings added convenience. Lrg 3 car garage & internal shed, this home exudes quality, comfort, & luxurious accents throughout. You won't want to miss this rare & wonderful opportunity!
Location
State MA
County Middlesex
Zoning RES
Direction Rt 117, Concord
Rooms
Family Room Skylight, Cathedral Ceiling(s), Flooring - Hardwood, French Doors, Recessed Lighting, Archway
Basement Full, Walk-Out Access, Unfinished
Primary Bedroom Level Second
Kitchen Flooring - Hardwood, Recessed Lighting, Lighting - Pendant
Interior
Interior Features Ceiling - Cathedral, Ceiling - Vaulted, Recessed Lighting, Beadboard, Dining Area, Open Floor Plan, Slider, Archway, Bathroom, Sun Room, Mud Room, Study
Heating Forced Air, Natural Gas, Ductless
Cooling Central Air, Ductless
Flooring Wood, Tile, Marble, Flooring - Hardwood
Fireplaces Number 3
Fireplaces Type Family Room
Appliance Range, Dishwasher, Microwave, Refrigerator, Wine Refrigerator, Propane Water Heater, Utility Connections for Gas Range, Utility Connections for Gas Dryer, Utility Connections for Electric Dryer
Laundry Second Floor, Washer Hookup
Exterior
Exterior Feature Sprinkler System
Garage Spaces 3.0
Community Features Shopping, Golf, Medical Facility, Public School
Utilities Available for Gas Range, for Gas Dryer, for Electric Dryer, Washer Hookup
View Y/N Yes
View Scenic View(s)
Roof Type Shingle
Total Parking Spaces 8
Garage Yes
Building
Foundation Concrete Perimeter
Sewer Private Sewer
Water Public
Architectural Style Farmhouse, Other (See Remarks)
Schools
High Schools Cchs
Others
Acceptable Financing Seller W/Participate
Listing Terms Seller W/Participate
Read Less
Want to know what your home might be worth? Contact us for a FREE valuation!

Our team is ready to help you sell your home for the highest possible price ASAP
Bought with Lori Orchanian • Coldwell Banker Realty - Belmont





