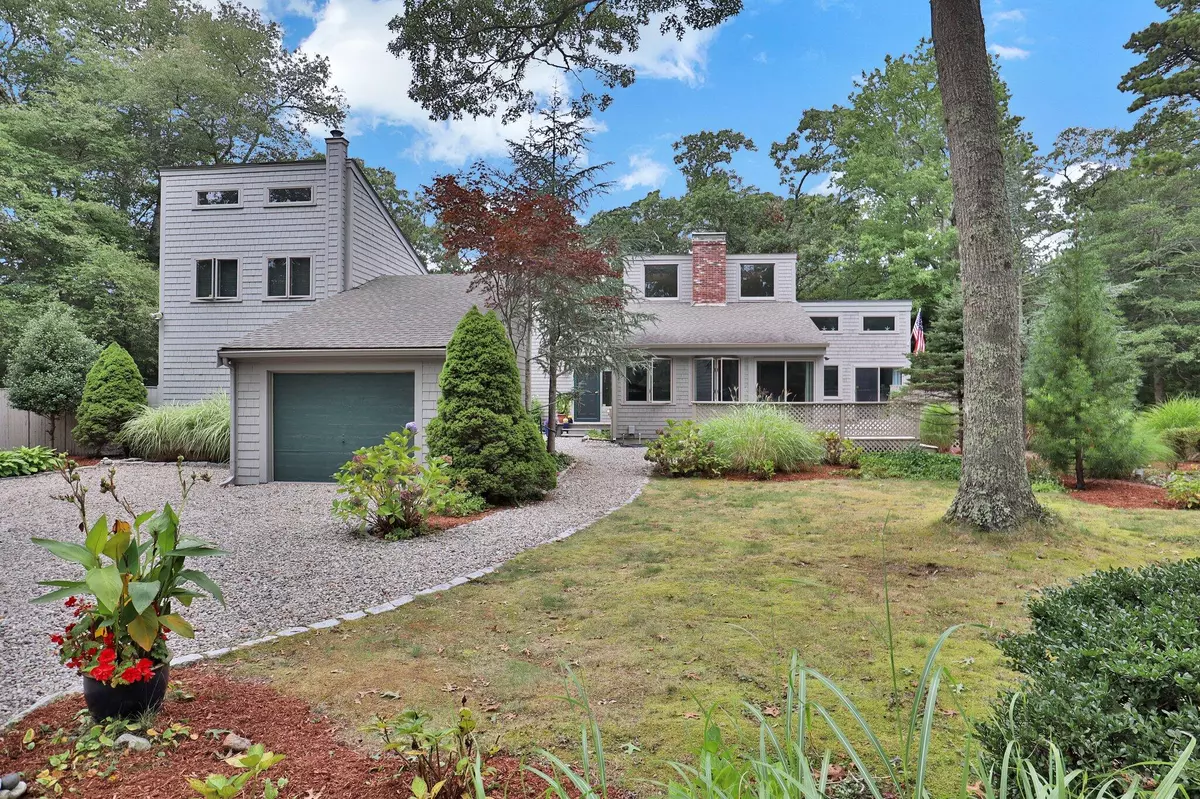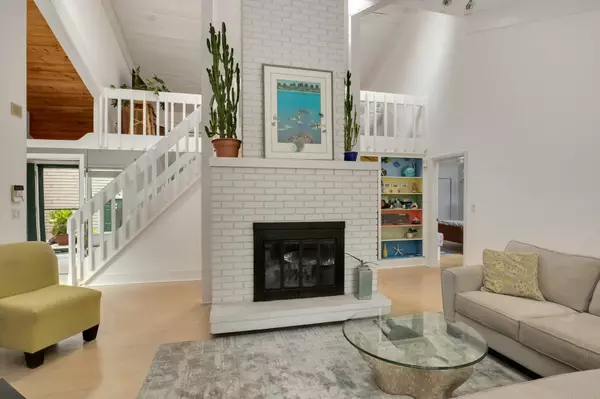$725,000
$799,900
9.4%For more information regarding the value of a property, please contact us for a free consultation.
439 Regency Drive Marstons Mills, MA 02648
4 Beds
3 Baths
2,598 SqFt
Key Details
Sold Price $725,000
Property Type Single Family Home
Sub Type Single Family Residence
Listing Status Sold
Purchase Type For Sale
Square Footage 2,598 sqft
Price per Sqft $279
Subdivision Lynxholm
MLS Listing ID 22205052
Sold Date 01/04/23
Style Contemporary
Bedrooms 4
Full Baths 3
HOA Fees $35/ann
HOA Y/N Yes
Abv Grd Liv Area 2,598
Originating Board Cape Cod & Islands API
Year Built 1974
Annual Tax Amount $5,051
Tax Year 2022
Lot Size 1.000 Acres
Acres 1.0
Property Description
Enchanting Contemporary in LynxHolm by Mystic Lake! The home has a light and airy vibe! Is it the cathedral beamed ceilings or the way the natural light flows through the home? The living room centers around a soaring brick fireplace where you may just sit back and listen to the music or wander up to loft area to unwind after a long day. It's a unique floor plan with two first floor master suites, private baths, ample closet space and first floor laundry. Relax on the deck in the morning, listen to the water trickling down to the Koi Pond or enjoy hanging out on the back patio later in the day.What's better than lake access for all your water activities? kayak, paddle, swim, fish or just relax on the neighborhood association beach.
Location
State MA
County Barnstable
Zoning RF
Direction Race Lane to Old Mill Road to Regency Dr, take first left after first median.
Rooms
Basement Other, Interior Entry, Full, Crawl Space
Primary Bedroom Level First
Master Bedroom 19.1x11.1
Bedroom 2 First 15.7x12.8
Bedroom 3 Second 7.6x15.7
Bedroom 4 Second 7.11x15.7
Kitchen Dining Area, Beamed Ceilings, Cathedral Ceiling(s), Ceiling Fan(s)
Interior
Interior Features HU Cable TV, Linen Closet
Heating Forced Air, Hot Water
Cooling None
Flooring Vinyl, Carpet, Tile, Laminate, Wood
Fireplaces Number 1
Fireplaces Type Wood Burning
Fireplace Yes
Appliance Dishwasher, Washer, Refrigerator, Electric Range, Microwave, Dryer - Electric, Water Heater, Gas Water Heater
Laundry Washer Hookup, Electric Dryer Hookup
Exterior
Exterior Feature Outdoor Shower, Yard
Garage Spaces 1.0
Fence Fenced Yard
Community Features Beach, Common Area
View Y/N No
Roof Type Asphalt,Pitched
Street Surface Paved
Porch Patio, Deck
Garage Yes
Private Pool No
Building
Lot Description Conservation Area, School, Major Highway, Near Golf Course, Shopping, Public Tennis, Marina, Cleared, Level, North of Route 28, South of 6A
Faces Race Lane to Old Mill Road to Regency Dr, take first left after first median.
Story 1
Foundation Concrete Perimeter, Slab, Poured
Sewer Septic Tank
Water Public
Level or Stories 1
Structure Type Shingle Siding
New Construction No
Schools
Elementary Schools Barnstable
Middle Schools Barnstable
High Schools Barnstable
School District Barnstable
Others
Tax ID 064030
Acceptable Financing Conventional
Distance to Beach .3 - .5
Listing Terms Conventional
Special Listing Condition None
Read Less
Want to know what your home might be worth? Contact us for a FREE valuation!

Our team is ready to help you sell your home for the highest possible price ASAP






