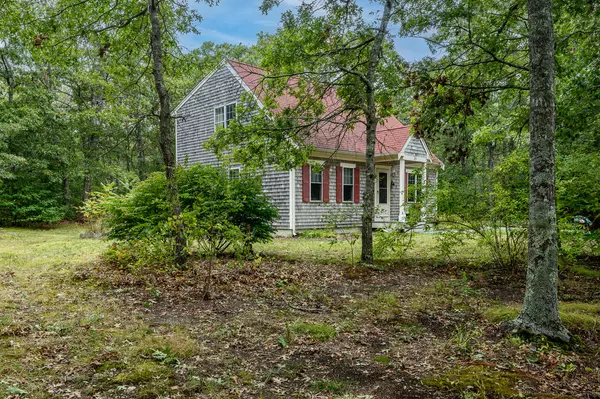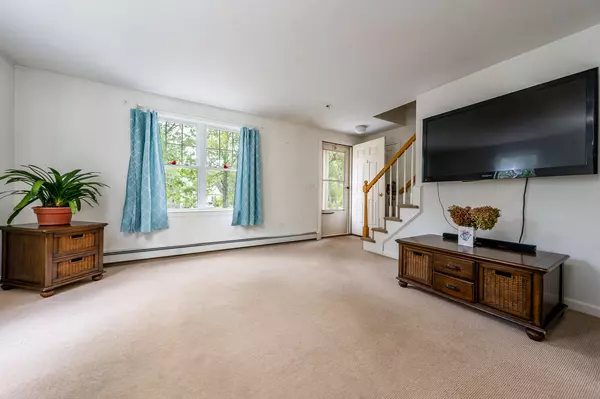$389,000
$389,000
For more information regarding the value of a property, please contact us for a free consultation.
35 Gallagher Lane Marstons Mills, MA 02648
3 Beds
2 Baths
1,346 SqFt
Key Details
Sold Price $389,000
Property Type Single Family Home
Sub Type Single Family Residence
Listing Status Sold
Purchase Type For Sale
Square Footage 1,346 sqft
Price per Sqft $289
MLS Listing ID 22205399
Sold Date 01/04/23
Style Cape
Bedrooms 3
Full Baths 2
HOA Y/N No
Abv Grd Liv Area 1,346
Originating Board Cape Cod & Islands API
Year Built 2005
Annual Tax Amount $3,938
Tax Year 2022
Lot Size 1.000 Acres
Acres 1.0
Property Description
This is a moderate-income deed-restricted home built in 2005. This three-bedroom 2 bath Cape with a first-floor primary bedroom, large eat-in kitchen is on an acre of land. This is a terrific opportunity to buy in Barnstable. In order to arrange a showing, you will need to fill out an application and submit it prior to making an appointment. The maximum income limits are For a household of 1-$91300, 2-$104,400, 3-$117,480, 4-$130,400, 5- 140,880 6-$151,320, 6-161,760. Also, provide a pre-approval. If more than two qualified buyers submit an application before the deadline of October 24, 2022, it will be offered via lottery giving priority to maximize bedroom use. This home cannot be financed with an FHA, USDA or VA Loan.
Location
State MA
County Barnstable
Zoning RF
Direction Asa Meigs to Gallagher to the end, see sign.
Rooms
Basement Bulkhead Access, Interior Entry, Full
Primary Bedroom Level First
Bedroom 2 Second
Bedroom 3 Second
Interior
Interior Features Linen Closet
Heating Hot Water
Cooling Other
Flooring Vinyl, Carpet
Fireplace No
Appliance Dishwasher, Washer, Range Hood, Gas Range, Electric Range, Microwave, Dryer - Electric, Water Heater, Gas Water Heater
Laundry Electric Dryer Hookup, In Basement
Exterior
View Y/N No
Roof Type Asphalt
Street Surface Paved
Porch Deck
Garage No
Private Pool No
Building
Lot Description Conservation Area, Major Highway, House of Worship, Wooded, Level, N/A
Faces Asa Meigs to Gallagher to the end, see sign.
Story 2
Foundation Poured
Sewer Septic Tank
Water Well
Level or Stories 2
Structure Type Shingle Siding
New Construction No
Schools
Elementary Schools Barnstable
Middle Schools Barnstable
High Schools Barnstable
School District Barnstable
Others
Tax ID 012006002
Acceptable Financing Conventional
Listing Terms Conventional
Special Listing Condition Other - See Remarks
Read Less
Want to know what your home might be worth? Contact us for a FREE valuation!

Our team is ready to help you sell your home for the highest possible price ASAP






