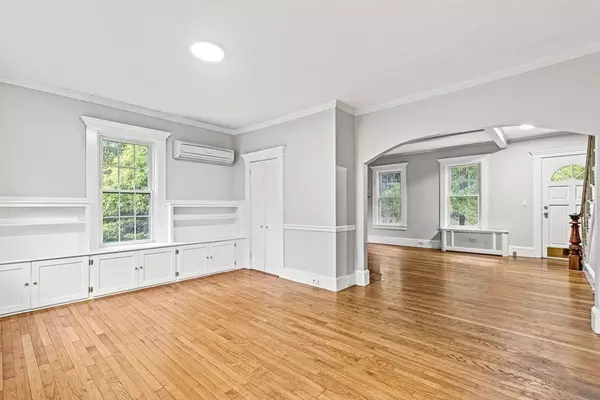$591,550
$599,000
1.2%For more information regarding the value of a property, please contact us for a free consultation.
1271 Elm St #1271 Concord, MA 01742
3 Beds
1.5 Baths
1,765 SqFt
Key Details
Sold Price $591,550
Property Type Condo
Sub Type Condominium
Listing Status Sold
Purchase Type For Sale
Square Footage 1,765 sqft
Price per Sqft $335
MLS Listing ID 73039213
Sold Date 01/24/23
Bedrooms 3
Full Baths 1
Half Baths 1
HOA Fees $300/mo
HOA Y/N true
Year Built 1800
Annual Tax Amount $7,660
Tax Year 2022
Lot Size 1.010 Acres
Acres 1.01
Property Description
Price Adjustment! This affordable, Victorian single-family home was fully renovated in 2007 & made part of a condo association, assuring shared exterior care & maintenance. The home is full of character & offers soaring ceilings & tall windows bringing in tons of light. Full renovation (2007) included: large eat-in-kitchen w/ Wolf range & Wolf hood, windows, plumbing, electrical, boiler, roof & siding. NEW floors just put in in kitchen & eat-in area. Heat pumps on both floors. Walk-up-attic provides expansion potential & storage options. The shared yard behind the house for play or entertaining & 2 deeded parking spots. This home offers all the benefits that Concord has to offer including strong schools, deep history, Walden Pond, nearby shopping & bike trail.
Location
State MA
County Middlesex
Area West Concord
Direction route 2 > route 2A
Rooms
Basement Y
Primary Bedroom Level Second
Dining Room Flooring - Hardwood
Kitchen Flooring - Hardwood, Breakfast Bar / Nook, Exterior Access, Open Floorplan, Gas Stove
Interior
Interior Features Dining Area, Living/Dining Rm Combo
Heating Steam, Natural Gas
Cooling Heat Pump
Flooring Tile, Hardwood, Pine, Flooring - Wood
Fireplaces Number 1
Fireplaces Type Living Room
Appliance Range, Dishwasher, Refrigerator, Washer, Dryer, Utility Connections for Gas Range, Utility Connections for Gas Oven
Laundry In Basement, In Unit
Exterior
Exterior Feature Balcony
Community Features Shopping, Walk/Jog Trails, Bike Path, Highway Access
Utilities Available for Gas Range, for Gas Oven
Roof Type Shingle
Total Parking Spaces 2
Garage No
Building
Story 2
Sewer Private Sewer
Water Public
Schools
Elementary Schools Thoreau
Middle Schools Peabody/Sanborn
High Schools Cchs
Others
Pets Allowed Yes w/ Restrictions
Senior Community false
Read Less
Want to know what your home might be worth? Contact us for a FREE valuation!

Our team is ready to help you sell your home for the highest possible price ASAP
Bought with Joshua Stiles • Compass




