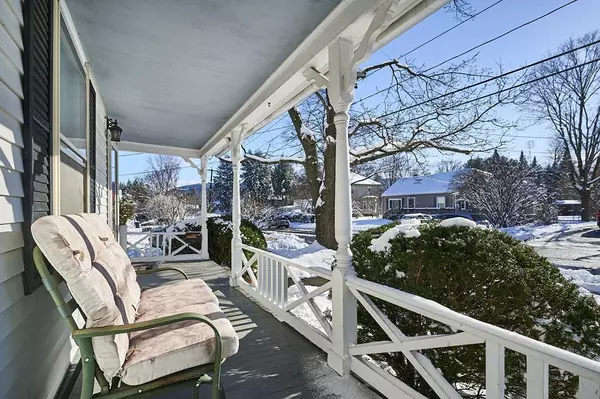$351,000
$299,900
17.0%For more information regarding the value of a property, please contact us for a free consultation.
9 Garfield Ave Easthampton, MA 01027
3 Beds
1 Bath
1,480 SqFt
Key Details
Sold Price $351,000
Property Type Single Family Home
Sub Type Single Family Residence
Listing Status Sold
Purchase Type For Sale
Square Footage 1,480 sqft
Price per Sqft $237
MLS Listing ID 73064791
Sold Date 01/25/23
Style Colonial
Bedrooms 3
Full Baths 1
HOA Y/N false
Year Built 1920
Annual Tax Amount $4,180
Tax Year 2022
Lot Size 0.320 Acres
Acres 0.32
Property Sub-Type Single Family Residence
Property Description
HIGHEST & BEST DUE TUESDAY 12/20 AT 1:00 PM. Character & Convenience!!! This classic and centrally located 1,480sq. ft. 3 bedroom home is a short distance to Nashawannuck Pond, Nonotuck Park, the bike path, and the downtown cultural district! An inviting front entry welcomes you into a bright and sunny living room and adjoining dinning room with a cozy pellet stove. A cute enclosed porch is off the kitchen and gives access to the back yard. The second floor offers two bedrooms and a full bath. Additional space on the 3rd floor has been finished for a 3rd bedroom or office space. Enjoy the easy access to major routes, include Route 91, or just sit on the front porch, relax and enjoy this lovely location. The beautiful, private back yard is great for your outdoor activities!
Location
State MA
County Hampshire
Zoning R10
Direction Off Williston Ave. or Park St.
Rooms
Basement Full, Interior Entry, Bulkhead, Sump Pump
Primary Bedroom Level Second
Dining Room Wood / Coal / Pellet Stove, Flooring - Wood
Kitchen Flooring - Vinyl, Exterior Access
Interior
Interior Features Internet Available - Broadband
Heating Steam, Oil
Cooling None
Flooring Wood, Vinyl, Carpet
Appliance Range, Dishwasher, Refrigerator, Oil Water Heater, Tankless Water Heater, Utility Connections for Electric Range, Utility Connections for Electric Dryer
Laundry Electric Dryer Hookup, Washer Hookup, In Basement
Exterior
Garage Spaces 2.0
Fence Fenced/Enclosed
Community Features Public Transportation, Shopping, Pool, Tennis Court(s), Park, Walk/Jog Trails, Laundromat, Bike Path, Conservation Area, Highway Access, Private School, Public School
Utilities Available for Electric Range, for Electric Dryer, Washer Hookup
Roof Type Shingle, Slate
Total Parking Spaces 4
Garage Yes
Building
Lot Description Level
Foundation Stone, Brick/Mortar
Sewer Public Sewer
Water Public
Architectural Style Colonial
Read Less
Want to know what your home might be worth? Contact us for a FREE valuation!

Our team is ready to help you sell your home for the highest possible price ASAP
Bought with Rhonda Cohen • Keller Williams Realty





