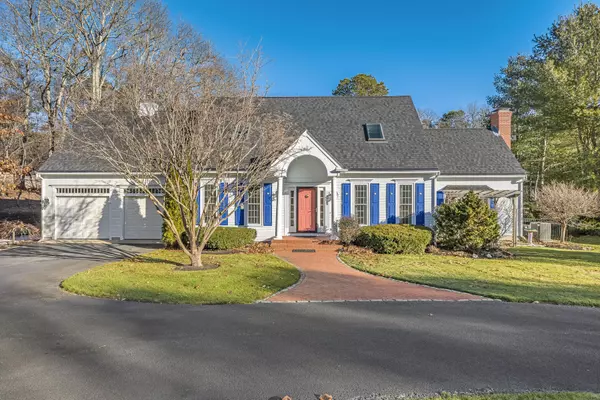$1,065,000
$1,079,000
1.3%For more information regarding the value of a property, please contact us for a free consultation.
683 Mistic Drive Marstons Mills, MA 02648
3 Beds
4 Baths
3,250 SqFt
Key Details
Sold Price $1,065,000
Property Type Single Family Home
Sub Type Single Family Residence
Listing Status Sold
Purchase Type For Sale
Square Footage 3,250 sqft
Price per Sqft $327
Subdivision Indian Lakes Estates
MLS Listing ID 22206271
Sold Date 01/27/23
Style Cape
Bedrooms 3
Full Baths 4
HOA Fees $29/ann
HOA Y/N Yes
Abv Grd Liv Area 3,250
Originating Board Cape Cod & Islands API
Year Built 1996
Annual Tax Amount $7,244
Tax Year 2022
Lot Size 1.050 Acres
Acres 1.05
Property Description
Marstons Mills - Indian Lakes Estates offers deeded rights to Middle Pond. Enjoy 119 acres of freshwater on the 3 interconnected ''Indian Ponds'' which provide a special lifestyle for all nature lovers. Hamblin Pond and Mystic Lake are just 1/2 mile away. Enjoy private sandy beaches, swimming, fishing, kayaking, birding in this awe inspiring area on Cape Cod. 683 Mistic Drive is in fact ''House Beautiful''. Thoughtfully transformed in the past 5 years including the installation of a 1000 lb capacity Elevator, gleaming hardwood floors, spectacular primary bath with marble dual sinks and jetted soaking tub. Columns, dentil moldings, millwork greet you in the dining room. There is a family room on the main level featuring a brick fireplace, vaulted ceilings, a wall of windows, and a 3 panel sliding door from which to progress onto an oversized, private, maintenance free deck, the size, large enough to host every occasion. Spectacular landscaped grounds. Private fully fenced large backyard. Two vehicle oversized garage, walk out basement partly heated/finished & includes a full bath. This unmatched offering has newly installed natural gas furnace, central air compressors, water heater.
Location
State MA
County Barnstable
Zoning RF
Direction Exit 65 (Osterville/Marstons Mills) off Mid Cape to 149 South to Cotuit Rd to Mistic Drive.
Rooms
Basement Walk-Out Access, Interior Entry, Full
Primary Bedroom Level Second
Bedroom 2 Second
Bedroom 3 Second
Dining Room High Speed Internet, Dining Room
Kitchen Kitchen, Dining Area, Recessed Lighting
Interior
Interior Features Recessed Lighting, HU Cable TV
Heating Forced Air
Cooling Central Air
Flooring Hardwood, Carpet, Tile
Fireplaces Number 1
Fireplace Yes
Window Features Skylight(s),Skylight,Bay/Bow Windows
Appliance Dishwasher, Water Treatment, Refrigerator, Gas Range, Water Heater, Gas Water Heater
Exterior
Exterior Feature Yard, Underground Sprinkler, Garden
Garage Spaces 2.0
Fence Fenced, Fenced Yard
Community Features Beach, Tennis Court(s), Deeded Beach Rights
View Y/N No
Roof Type Asphalt,Shingle
Street Surface Paved
Handicap Access Handicap Equipped
Porch Deck, Porch
Garage Yes
Private Pool No
Building
Lot Description Conservation Area, Medical Facility, Major Highway, Near Golf Course, Shopping, Marina, Views, Level, Gentle Sloping
Faces Exit 65 (Osterville/Marstons Mills) off Mid Cape to 149 South to Cotuit Rd to Mistic Drive.
Story 3
Foundation Concrete Perimeter, Poured
Sewer Septic Tank
Water Public
Level or Stories 3
Structure Type Clapboard,Shingle Siding
New Construction No
Schools
Elementary Schools Barnstable
Middle Schools Barnstable
High Schools Barnstable
School District Barnstable
Others
Tax ID 079062
Acceptable Financing Conventional
Distance to Beach .3 - .5
Listing Terms Conventional
Special Listing Condition None
Read Less
Want to know what your home might be worth? Contact us for a FREE valuation!

Our team is ready to help you sell your home for the highest possible price ASAP






