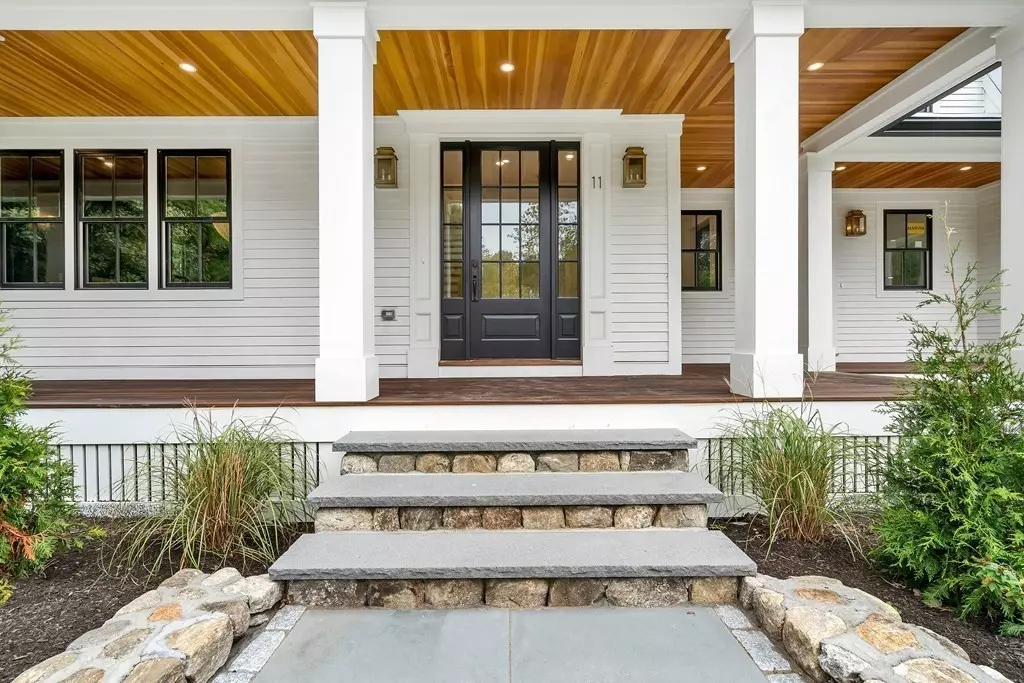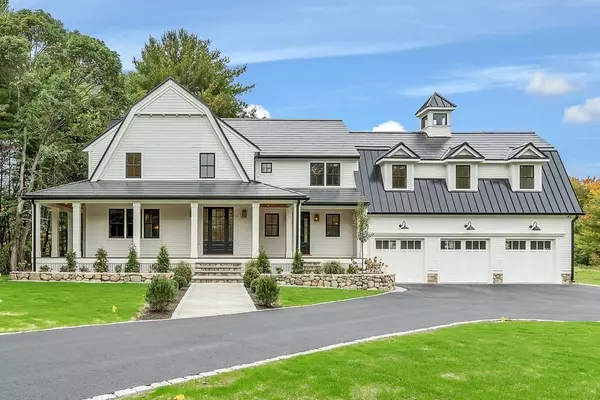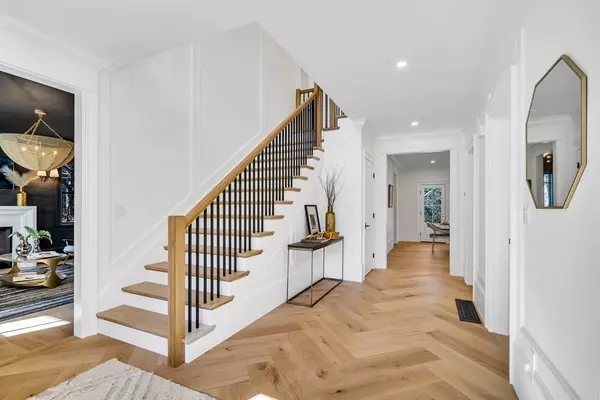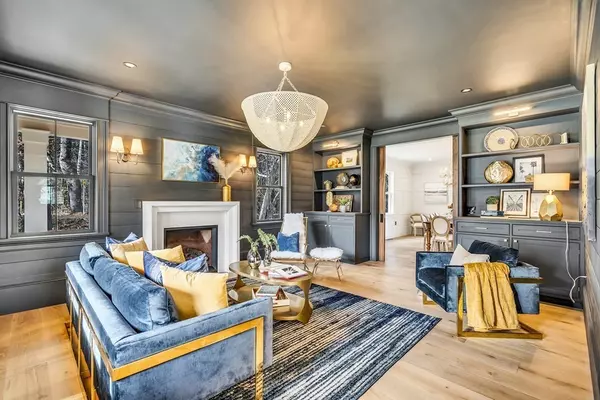$3,600,000
$3,649,000
1.3%For more information regarding the value of a property, please contact us for a free consultation.
11 Williams Rd Concord, MA 01742
5 Beds
5.5 Baths
6,516 SqFt
Key Details
Sold Price $3,600,000
Property Type Single Family Home
Sub Type Single Family Residence
Listing Status Sold
Purchase Type For Sale
Square Footage 6,516 sqft
Price per Sqft $552
MLS Listing ID 73047261
Sold Date 01/27/23
Style Colonial, Gambrel /Dutch
Bedrooms 5
Full Baths 5
Half Baths 1
HOA Y/N false
Year Built 2022
Tax Year 2022
Lot Size 7.780 Acres
Acres 7.78
Property Description
THIS IS THE MOST SPECTACULAR NEW CONSTRUCTION HOME IN THE PRICE RANGE ACROSS MULTIPLE COMMUNITIES!! Sited on OVER 7 ACRES OF LAND AND COMPLETE WITH A WONDERFUL SKATING POND TO BE ENJOYED THIS WINTER. Built by a TRUE MASTER CRAFTSMAN this home has an ATTENTION TO DETAIL and a DESIGN THEORY that WILL MAKE YOU PONDER how it was not CUSTOM BUILT FOR YOU. Offering a TRUE BUILT BY HAND CUSTOM KITCHEN - no store bought cabinets here. 3 car garage, custom built mudroom, designer lighting, a true chef's stove and vent, custom built-in cabinets and mantle in the family room, remarkable ceiling details, custom staircase and foyer moulding details, wood herringbone floors in the formal entry, stunning details in both the dining room, study with pocket doors will melt your heart from a design perspective. 2nd floor primary suite is of the highest standard. THERE ARE LITERALLY TOO MANY THINGS THAT ARE SPECIAL TO LIST! CLOSE TO CONSERVATION AND THE RAIL TRAIL. MUST BE SEEN! Moments from completion.
Location
State MA
County Middlesex
Zoning Z
Direction Old Marlboro Road to Williams Road
Rooms
Family Room Flooring - Hardwood
Basement Full, Finished, Interior Entry
Primary Bedroom Level Second
Dining Room Flooring - Hardwood, Crown Molding
Interior
Interior Features Mud Room, Bathroom, Bonus Room, Sauna/Steam/Hot Tub, Wet Bar, Wired for Sound
Heating Central, Forced Air, Radiant, Heat Pump, Natural Gas, Active Solar
Cooling Central Air
Flooring Wood, Tile
Fireplaces Number 2
Appliance Range, Dishwasher, Refrigerator, Gas Water Heater, Tankless Water Heater, Utility Connections for Gas Range
Laundry Second Floor
Exterior
Exterior Feature Professional Landscaping, Sprinkler System, Decorative Lighting, Stone Wall
Garage Spaces 3.0
Community Features Public Transportation, Shopping, Park, Walk/Jog Trails, Golf, Medical Facility, Bike Path, Conservation Area, Highway Access, Public School, T-Station
Utilities Available for Gas Range
View Y/N Yes
View Scenic View(s)
Roof Type Other
Total Parking Spaces 4
Garage Yes
Building
Lot Description Wooded, Cleared, Level
Foundation Concrete Perimeter
Sewer Private Sewer
Water Public
Architectural Style Colonial, Gambrel /Dutch
Schools
Elementary Schools Willard
Middle Schools Concord Middle
High Schools Cchs
Others
Senior Community false
Read Less
Want to know what your home might be worth? Contact us for a FREE valuation!

Our team is ready to help you sell your home for the highest possible price ASAP
Bought with Betsy Keane Dorr • Barrett Sotheby's International Realty





